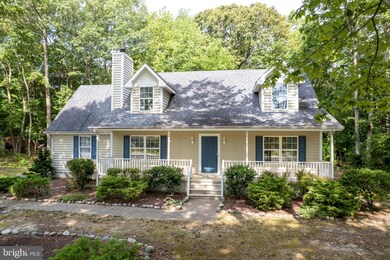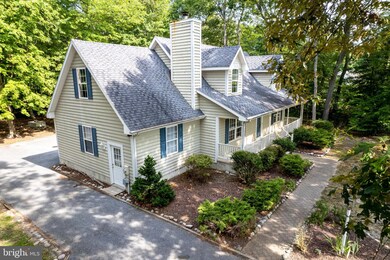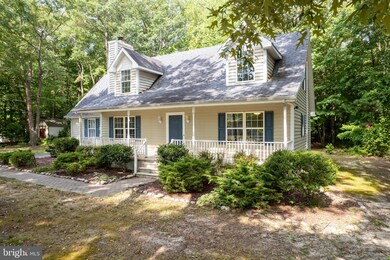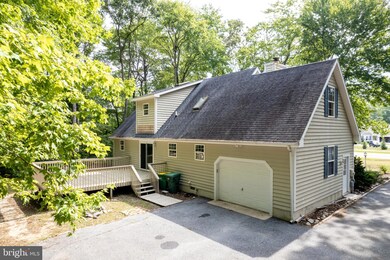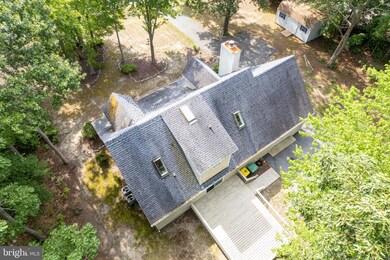
32326 Windmill Dr Ocean View, DE 19970
Highlights
- Parking available for a boat
- View of Trees or Woods
- Cape Cod Architecture
- Lord Baltimore Elementary School Rated A-
- 0.68 Acre Lot
- Deck
About This Home
As of June 2024Don't miss this charming 4 bedroom Cape Cod style home located in Ocean View. New vinyl plank flooring throughout 1st floor and new carpeting on stairs and 2nd floor bedrooms. First floor features master bedroom and bath with walk in shower and dual closets. Large living room with wood burning fireplace. Kitchen and dining area with lots of cabinets and countertop space. Large deck off the kitchen is perfect for entertaining. Laundry room and powder room on first floor also. The second floor offers 2 large bedrooms with an additional bedroom or bonus room and a hall bath with tub. Long driveway for plenty of parking and access to rear entry 1 car garage. Large newer shed and lots of space to store your boat or RV. Close to restaurants and shopping and a 10 minute drive to the beach.
Last Agent to Sell the Property
WILGUS ASSOCIATES B License #RS-0016963 Listed on: 01/03/2023
Home Details
Home Type
- Single Family
Est. Annual Taxes
- $960
Year Built
- Built in 1996 | Remodeled in 2021
Lot Details
- 0.68 Acre Lot
- Lot Dimensions are 150.00 x 200.00
- Wooded Lot
- Backs to Trees or Woods
- Front Yard
- Property is zoned AR-1
Parking
- 1 Car Detached Garage
- Parking Storage or Cabinetry
- Garage Door Opener
- Parking available for a boat
Home Design
- Cape Cod Architecture
- Architectural Shingle Roof
- Stick Built Home
Interior Spaces
- 2,400 Sq Ft Home
- Property has 2 Levels
- Ceiling Fan
- Skylights
- Wood Burning Fireplace
- Double Hung Windows
- Living Room
- Combination Kitchen and Dining Room
- Views of Woods
- Crawl Space
- Attic
Kitchen
- Electric Oven or Range
- Self-Cleaning Oven
- Range Hood
- Microwave
- Dishwasher
Flooring
- Carpet
- Laminate
Bedrooms and Bathrooms
- En-Suite Primary Bedroom
- En-Suite Bathroom
- Bathtub with Shower
- Walk-in Shower
Laundry
- Laundry Room
- Laundry on main level
Accessible Home Design
- Doors are 32 inches wide or more
- More Than Two Accessible Exits
Outdoor Features
- Deck
- Shed
- Outbuilding
- Rain Gutters
- Porch
Utilities
- Forced Air Heating and Cooling System
- Heat Pump System
- 200+ Amp Service
- Electric Water Heater
- Cable TV Available
Community Details
- No Home Owners Association
Listing and Financial Details
- Tax Lot 7
- Assessor Parcel Number 134-12.00-1939.00
Ownership History
Purchase Details
Home Financials for this Owner
Home Financials are based on the most recent Mortgage that was taken out on this home.Purchase Details
Home Financials for this Owner
Home Financials are based on the most recent Mortgage that was taken out on this home.Purchase Details
Similar Homes in the area
Home Values in the Area
Average Home Value in this Area
Purchase History
| Date | Type | Sale Price | Title Company |
|---|---|---|---|
| Warranty Deed | $542,900 | None Listed On Document | |
| Deed | $425,000 | None Available | |
| Deed | $279,500 | -- |
Mortgage History
| Date | Status | Loan Amount | Loan Type |
|---|---|---|---|
| Open | $484,500 | New Conventional | |
| Previous Owner | $344,000 | Adjustable Rate Mortgage/ARM | |
| Previous Owner | $340,000 | Stand Alone Refi Refinance Of Original Loan | |
| Previous Owner | $340,000 | Stand Alone Refi Refinance Of Original Loan | |
| Previous Owner | $215,000 | Stand Alone Refi Refinance Of Original Loan |
Property History
| Date | Event | Price | Change | Sq Ft Price |
|---|---|---|---|---|
| 06/20/2024 06/20/24 | Sold | $542,900 | -1.3% | $226 / Sq Ft |
| 07/17/2023 07/17/23 | Pending | -- | -- | -- |
| 01/03/2023 01/03/23 | Price Changed | $549,900 | -4.4% | $229 / Sq Ft |
| 01/03/2023 01/03/23 | For Sale | $575,000 | 0.0% | $240 / Sq Ft |
| 10/01/2022 10/01/22 | Rented | $2,500 | 0.0% | -- |
| 09/23/2022 09/23/22 | Under Contract | -- | -- | -- |
| 08/31/2022 08/31/22 | For Rent | $2,500 | 0.0% | -- |
| 06/24/2021 06/24/21 | Sold | $425,000 | +1.4% | $177 / Sq Ft |
| 05/13/2021 05/13/21 | Pending | -- | -- | -- |
| 04/30/2021 04/30/21 | For Sale | $419,000 | 0.0% | $175 / Sq Ft |
| 10/29/2020 10/29/20 | Rented | $1,800 | 0.0% | -- |
| 10/01/2020 10/01/20 | For Rent | $1,800 | -- | -- |
Tax History Compared to Growth
Tax History
| Year | Tax Paid | Tax Assessment Tax Assessment Total Assessment is a certain percentage of the fair market value that is determined by local assessors to be the total taxable value of land and additions on the property. | Land | Improvement |
|---|---|---|---|---|
| 2024 | $1,066 | $24,350 | $2,500 | $21,850 |
| 2023 | $1,068 | $24,350 | $2,500 | $21,850 |
| 2022 | $1,051 | $24,350 | $2,500 | $21,850 |
| 2021 | $1,008 | $24,350 | $2,500 | $21,850 |
| 2020 | $677 | $24,350 | $2,500 | $21,850 |
| 2019 | $973 | $24,350 | $2,500 | $21,850 |
| 2018 | $981 | $24,350 | $0 | $0 |
| 2017 | $1,008 | $24,350 | $0 | $0 |
| 2016 | $896 | $24,350 | $0 | $0 |
| 2015 | $921 | $24,350 | $0 | $0 |
| 2014 | $947 | $24,350 | $0 | $0 |
Agents Affiliated with this Home
-
Kim Derrickson
K
Seller's Agent in 2024
Kim Derrickson
WILGUS ASSOCIATES B
(302) 258-5102
13 in this area
38 Total Sales
-
Audrey Serio

Seller's Agent in 2021
Audrey Serio
Monument Sotheby's International Realty
(302) 236-4277
7 in this area
37 Total Sales
-
Frank Serio

Seller Co-Listing Agent in 2021
Frank Serio
Monument Sotheby's International Realty
(302) 236-4278
7 in this area
48 Total Sales
-
Cindy Sakowski

Buyer's Agent in 2021
Cindy Sakowski
Keller Williams Realty
(302) 745-2053
4 in this area
76 Total Sales
-
Nicole Holland
N
Buyer's Agent in 2020
Nicole Holland
Compass
(302) 727-1337
9 in this area
71 Total Sales
Map
Source: Bright MLS
MLS Number: DESU2033916
APN: 134-12.00-1939.00
- 0 Windmill Dr
- Lot 22 Pine Grove Ln
- 36311 Ridgeshore Ln
- 37318 Kestrel Way
- 36464 Ridgeshore Ln
- 28 Brighton St
- 0 Burbage Rd Unit DESU2081840
- 18 Brighton St
- 38623 Longs Chapel Ln
- 37360 Kestrel Way
- 38664 Longs Chapel Ln
- 28 S Horseshoe Dr
- 38 S Horseshoe Dr
- 4 Plantation Ct
- 22 Windmill Ln
- 20172 Trap Pond Ct
- 18706 Old Canal Ln
- 32625 Windmill Dr
- 16858 Bellevue Ct
- 32119 Warren Rd

