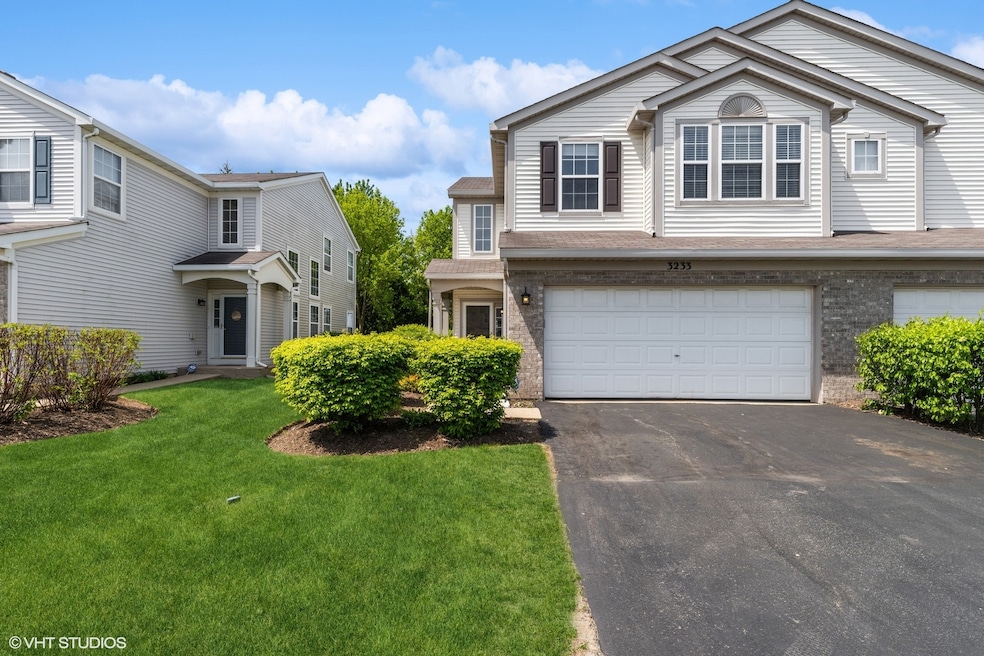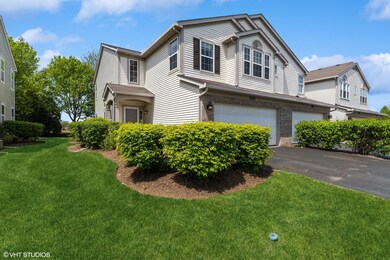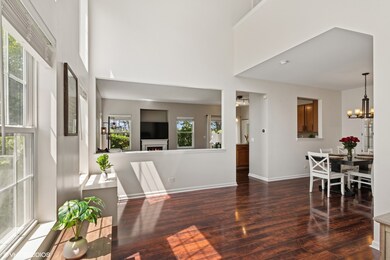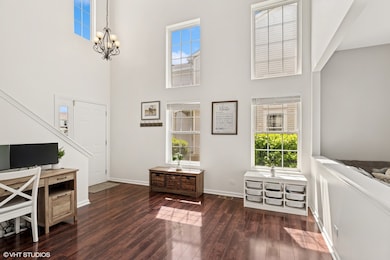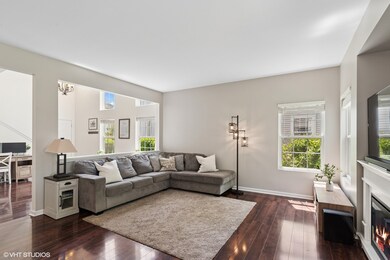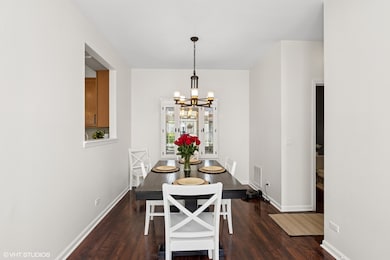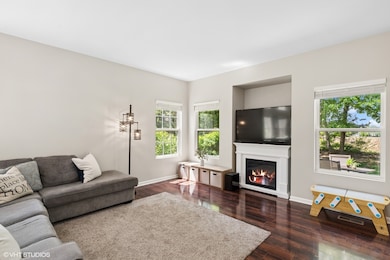
3233 Harvard Ln Unit 211 Lake In the Hills, IL 60156
Highlights
- Laundry Room
- Central Air
- Family Room
- Woods Creek Elementary School Rated A-
- Dining Room
- Dogs and Cats Allowed
About This Home
As of July 2025**Multiple offers received- highest and best due Friday by noon** Step into style, comfort, and convenience with this stunning end-unit townhome in the highly sought-after Princeton Crossings subdivision. From the moment you enter, you'll be greeted by soaring ceilings, an abundance of natural light, and a spacious open-concept layout that's perfect for both everyday living and entertaining. The main level features a welcoming foyer that flows seamlessly into the family and dining rooms. Cozy up in the inviting living room with a beautiful electric fireplace that will stay with the home. The kitchen is a chef's dream with the spacious island, stainless steel appliances, a new farmhouse sink, and updated cabinet hardware. Step outside through the sliding doors to your private extended patio with custom brick pavers and enjoy serene views of the natural landscape-perfect for your morning coffee or a relaxing read. You'll love the sense of peace and privacy this outdoor space offers. Upstairs, the expansive primary suite boasts tranquil nature views, a massive walk-in closet, and a spacious en-suite bathroom with a separate toilet room. Two more generously sized bedrooms, a full bath, and a convenient second-floor laundry room complete the upper level. This meticulously maintained home is just minutes from parks, top-rated schools, shopping, and dining. Don't miss your chance to own this beautiful home in a prime location-schedule your showing today!
Last Agent to Sell the Property
Coldwell Banker Realty License #475192816 Listed on: 05/14/2025

Townhouse Details
Home Type
- Townhome
Est. Annual Taxes
- $5,910
Year Built
- Built in 2005
HOA Fees
- $231 Monthly HOA Fees
Parking
- 2 Car Garage
- Parking Included in Price
Home Design
- Brick Exterior Construction
Interior Spaces
- 1,817 Sq Ft Home
- 2-Story Property
- Family Room
- Living Room with Fireplace
- Dining Room
- Laundry Room
Bedrooms and Bathrooms
- 3 Bedrooms
- 3 Potential Bedrooms
Utilities
- Central Air
- Heating System Uses Natural Gas
Community Details
Overview
- Association fees include exterior maintenance, lawn care, snow removal
- 2 Units
- Princeton Crossing Condos Association, Phone Number (773) 572-0880
- Property managed by Princeton Crossing Condos
Pet Policy
- Dogs and Cats Allowed
Ownership History
Purchase Details
Home Financials for this Owner
Home Financials are based on the most recent Mortgage that was taken out on this home.Purchase Details
Home Financials for this Owner
Home Financials are based on the most recent Mortgage that was taken out on this home.Purchase Details
Home Financials for this Owner
Home Financials are based on the most recent Mortgage that was taken out on this home.Purchase Details
Purchase Details
Home Financials for this Owner
Home Financials are based on the most recent Mortgage that was taken out on this home.Purchase Details
Similar Homes in the area
Home Values in the Area
Average Home Value in this Area
Purchase History
| Date | Type | Sale Price | Title Company |
|---|---|---|---|
| Warranty Deed | $165,500 | Baird & Warner Title Svcs In | |
| Interfamily Deed Transfer | -- | None Available | |
| Special Warranty Deed | $173,000 | Multiple | |
| Legal Action Court Order | -- | None Available | |
| Warranty Deed | $212,916 | Chicago Title | |
| Deed | $875,000 | -- |
Mortgage History
| Date | Status | Loan Amount | Loan Type |
|---|---|---|---|
| Open | $157,225 | New Conventional | |
| Previous Owner | $161,390 | FHA | |
| Previous Owner | $169,866 | FHA | |
| Previous Owner | $225,000 | Balloon | |
| Previous Owner | $206,030 | FHA |
Property History
| Date | Event | Price | Change | Sq Ft Price |
|---|---|---|---|---|
| 07/16/2025 07/16/25 | Sold | $323,000 | +7.7% | $178 / Sq Ft |
| 05/16/2025 05/16/25 | Pending | -- | -- | -- |
| 05/14/2025 05/14/25 | For Sale | $300,000 | +81.3% | $165 / Sq Ft |
| 06/30/2015 06/30/15 | Sold | $165,500 | -4.1% | $91 / Sq Ft |
| 04/19/2015 04/19/15 | Pending | -- | -- | -- |
| 03/21/2015 03/21/15 | Price Changed | $172,500 | -1.4% | $95 / Sq Ft |
| 03/07/2015 03/07/15 | For Sale | $174,900 | 0.0% | $96 / Sq Ft |
| 03/06/2015 03/06/15 | Pending | -- | -- | -- |
| 02/02/2015 02/02/15 | For Sale | $174,900 | -- | $96 / Sq Ft |
Tax History Compared to Growth
Tax History
| Year | Tax Paid | Tax Assessment Tax Assessment Total Assessment is a certain percentage of the fair market value that is determined by local assessors to be the total taxable value of land and additions on the property. | Land | Improvement |
|---|---|---|---|---|
| 2024 | $6,421 | $82,577 | $5,589 | $76,988 |
| 2023 | $6,164 | $74,180 | $5,021 | $69,159 |
| 2022 | $5,910 | $67,547 | $4,572 | $62,975 |
| 2021 | $5,646 | $63,616 | $4,306 | $59,310 |
| 2020 | $5,574 | $61,919 | $4,191 | $57,728 |
| 2019 | $5,472 | $60,338 | $4,084 | $56,254 |
| 2018 | $5,239 | $56,443 | $4,596 | $51,847 |
| 2017 | $5,231 | $53,193 | $4,331 | $48,862 |
| 2016 | $5,220 | $50,574 | $4,118 | $46,456 |
| 2013 | -- | $45,255 | $9,744 | $35,511 |
Agents Affiliated with this Home
-
Kristin Kessler
K
Seller's Agent in 2025
Kristin Kessler
Coldwell Banker Realty
(847) 338-3919
3 in this area
88 Total Sales
-
Volodymyr Poshpur
V
Buyer's Agent in 2025
Volodymyr Poshpur
KOMAR
(847) 737-5037
3 in this area
56 Total Sales
-
Jeanna Godsted

Seller's Agent in 2015
Jeanna Godsted
Baird Warner
(815) 382-1702
18 in this area
62 Total Sales
-
Cindy Lee

Buyer's Agent in 2015
Cindy Lee
United Real Estate - Chicago
(847) 802-2462
1 in this area
18 Total Sales
Map
Source: Midwest Real Estate Data (MRED)
MLS Number: 12337139
APN: 18-14-406-001
- 9521 Georgetown Ln Unit 16A
- 4345 Gladstone Dr
- 3331 Banford Cir
- 17 Ronan Ct
- 5 Crimson Ct
- 2990 Melbourne Ln
- 4911 Princeton Ln
- 9520 Nicklaus Ln
- 9163 Falcon Greens Dr
- 9310 Nicklaus Ln
- 9804 Palmer Dr
- 9182 Falcon Greens Dr
- 9196 Falcon Greens Dr
- 10 Sugar Creek Ct
- 8304 Redtail Dr
- LOT 24 Redtail Dr
- 1422 Deer Creek Ln
- 2570 Fairfax Ln Unit 4
- 5259 Greenshire Cir
- 7 Farmington Ct
