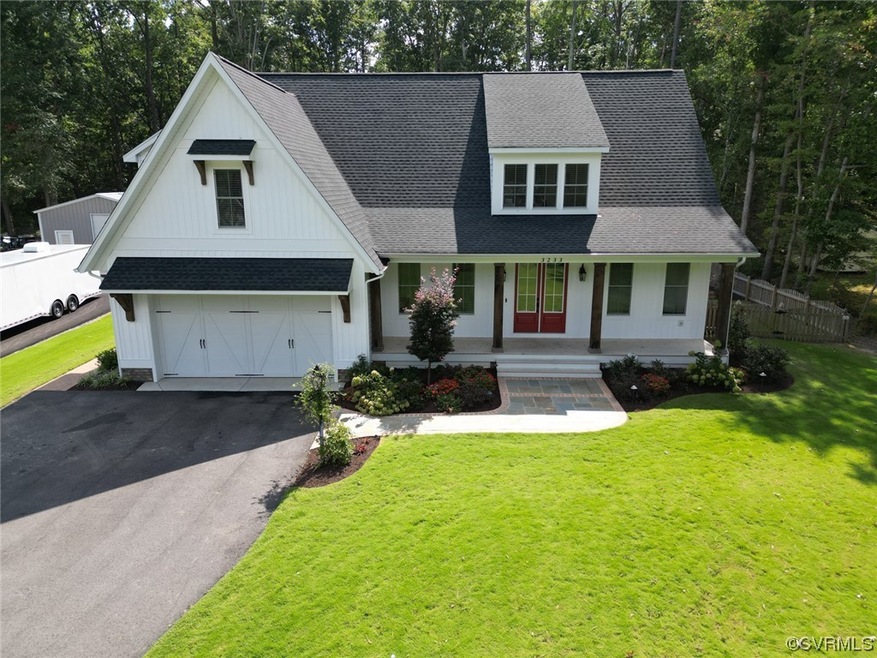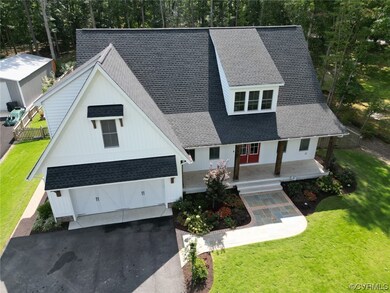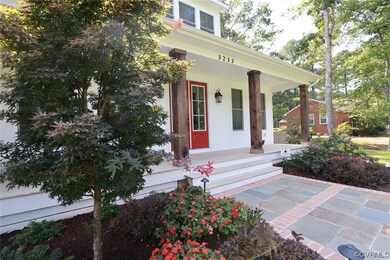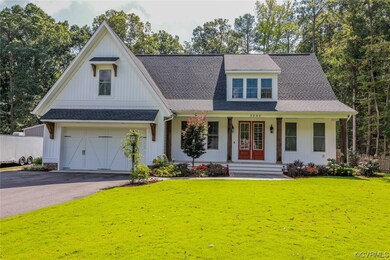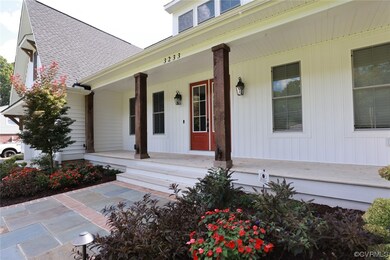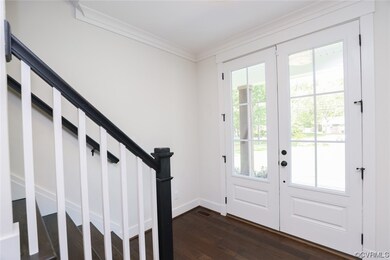
3233 Lakewood Rd Glen Allen, VA 23060
Highlights
- Custom Home
- 0.69 Acre Lot
- Wood Flooring
- Glen Allen High School Rated A
- Cathedral Ceiling
- Main Floor Primary Bedroom
About This Home
As of November 2023This custom-built home is a marvel of architectural design, situated in a highly sought-after neighborhood. Upon entering, you're greeted by floor-to-ceiling doors that enhance the sense of space and natural light. The first floor comprises a primary bedroom with an attached bath that is designed with modern fixtures and amenities and walk in closet. Open-concept kitchen is a chef's dream, featuring gas cooking, large island and granite countertops, it's a perfect space for both formal and casual gatherings, an adjacent family room with fireplace, access to the screened in porch. 1st floor guest room/office with Murphy bed, bookcase and a full bath. Upstairs, you'll find three bedrooms, a full bath and large open living space that offers a versatile space for activities. The driveway is beautifully paved, leading up to a 2-car garage with carriage house-style doors. The exterior features custom hardscape, play area, brick fireplace with brick kitchen that provides a space for dining and entertainment. A patio, raised garden and rock fountain contribute to the lush landscaping. Outdoor lighting accentuates the beauty of the property. Too many features to list. This is a must see!
Last Agent to Sell the Property
Providence Hill Real Estate Brokerage Email: agentservices@penfedrealty.com License #0225202972 Listed on: 09/19/2023
Co-Listed By
Providence Hill Real Estate Brokerage Email: agentservices@penfedrealty.com License #0225228697
Home Details
Home Type
- Single Family
Est. Annual Taxes
- $5,584
Year Built
- Built in 2021
Lot Details
- 0.69 Acre Lot
- Back Yard Fenced
- Sprinkler System
- Zoning described as R2
Parking
- 2 Car Direct Access Garage
- Driveway
Home Design
- Custom Home
- Frame Construction
- Shingle Roof
- Vinyl Siding
Interior Spaces
- 2,839 Sq Ft Home
- 2-Story Property
- Central Vacuum
- Built-In Features
- Bookcases
- Cathedral Ceiling
- Ceiling Fan
- Recessed Lighting
- Fireplace Features Masonry
- Thermal Windows
- Window Treatments
- French Doors
- Screened Porch
- Home Security System
- Dryer
Kitchen
- Breakfast Area or Nook
- Gas Cooktop
- Dishwasher
- Kitchen Island
- Granite Countertops
Flooring
- Wood
- Parquet
- Laminate
- Vinyl
Bedrooms and Bathrooms
- 4 Bedrooms
- Primary Bedroom on Main
- En-Suite Primary Bedroom
- Walk-In Closet
- 3 Full Bathrooms
- Double Vanity
- Garden Bath
Outdoor Features
- Patio
- Exterior Lighting
- Play Equipment
Schools
- Glen Allen Elementary School
- Hungary Creek Middle School
- Glen Allen High School
Utilities
- Central Air
- Heat Pump System
- Tankless Water Heater
- Cable TV Available
Community Details
- Laurel Glen Subdivision
Listing and Financial Details
- Tax Lot 118
- Assessor Parcel Number 767-766-1186
Ownership History
Purchase Details
Home Financials for this Owner
Home Financials are based on the most recent Mortgage that was taken out on this home.Purchase Details
Home Financials for this Owner
Home Financials are based on the most recent Mortgage that was taken out on this home.Purchase Details
Home Financials for this Owner
Home Financials are based on the most recent Mortgage that was taken out on this home.Similar Homes in Glen Allen, VA
Home Values in the Area
Average Home Value in this Area
Purchase History
| Date | Type | Sale Price | Title Company |
|---|---|---|---|
| Deed | -- | None Listed On Document | |
| Deed | $690,000 | First American Title Insurance | |
| Special Warranty Deed | $95,000 | Attorney |
Mortgage History
| Date | Status | Loan Amount | Loan Type |
|---|---|---|---|
| Open | $250,000 | Credit Line Revolving | |
| Previous Owner | $90,000 | New Conventional | |
| Previous Owner | $498,629 | Stand Alone Refi Refinance Of Original Loan | |
| Previous Owner | $450,000 | Construction |
Property History
| Date | Event | Price | Change | Sq Ft Price |
|---|---|---|---|---|
| 11/15/2023 11/15/23 | Sold | $690,000 | +0.7% | $243 / Sq Ft |
| 10/02/2023 10/02/23 | Pending | -- | -- | -- |
| 09/29/2023 09/29/23 | For Sale | $685,000 | -- | $241 / Sq Ft |
Tax History Compared to Growth
Tax History
| Year | Tax Paid | Tax Assessment Tax Assessment Total Assessment is a certain percentage of the fair market value that is determined by local assessors to be the total taxable value of land and additions on the property. | Land | Improvement |
|---|---|---|---|---|
| 2025 | $5,690 | $698,800 | $85,000 | $613,800 |
| 2024 | $5,690 | $656,900 | $85,000 | $571,900 |
| 2023 | $5,584 | $656,900 | $85,000 | $571,900 |
| 2022 | $4,523 | $532,100 | $70,000 | $462,100 |
| 2021 | $2,248 | $60,000 | $60,000 | $0 |
| 2020 | $522 | $60,000 | $60,000 | $0 |
| 2019 | $522 | $60,000 | $60,000 | $0 |
| 2018 | $522 | $60,000 | $60,000 | $0 |
| 2017 | $522 | $60,000 | $60,000 | $0 |
| 2016 | $487 | $56,000 | $56,000 | $0 |
| 2015 | $487 | $56,000 | $56,000 | $0 |
| 2014 | $487 | $56,000 | $56,000 | $0 |
Agents Affiliated with this Home
-

Seller's Agent in 2023
Kimberly Ligh
Providence Hill Real Estate
(804) 986-0880
4 in this area
79 Total Sales
-

Seller Co-Listing Agent in 2023
Emily Purdum
Providence Hill Real Estate
(804) 464-7318
4 in this area
100 Total Sales
-
D
Buyer's Agent in 2023
Dennis Garza
Long & Foster
(804) 516-9388
2 in this area
49 Total Sales
Map
Source: Central Virginia Regional MLS
MLS Number: 2323004
APN: 767-766-1186
- 3253 Lakewood Rd
- 10598 Lambeth Rd
- 10753 Chase Grove Ln
- 3412 Katy Brooke Ct
- 10317 White Marsh Rd
- 10107 Heritage Ln
- 2808 Lakewood Rd
- 8040 Lake Laurel Ln Unit B
- 8041 Lake Laurel Ln Unit B
- 8001 Lake Laurel Ln Unit B
- 8001 Lake Laurel Ln Unit A
- 3406 Lanceor Dr
- 10232 Locklies Dr
- 3401 Coles Point Way Unit A
- 10398 Jordan Dr
- 4120 Coles Point Way
- 3034 Sara Jean Terrace
- 5027 Lewisetta Dr
- 2622 Reba Ct
- 3821 Mill Place Dr
