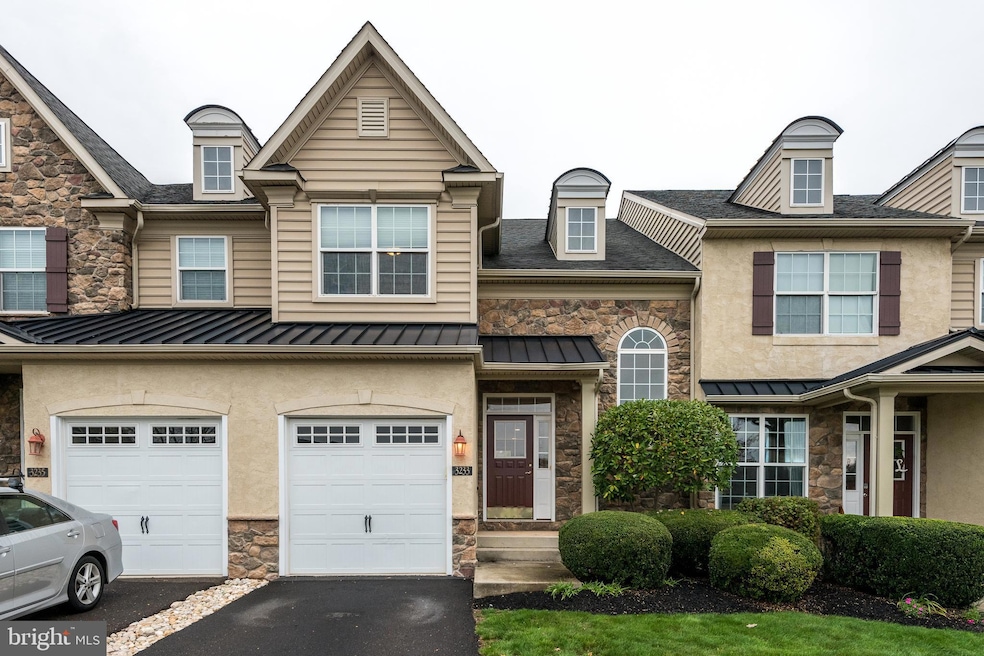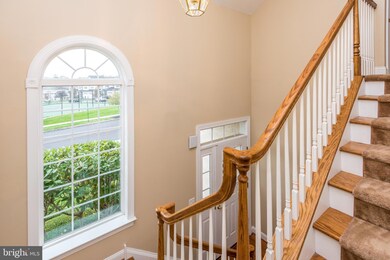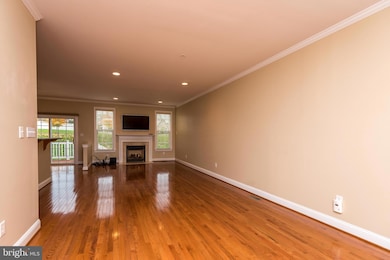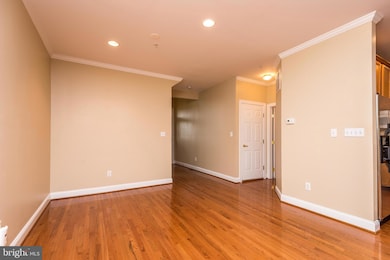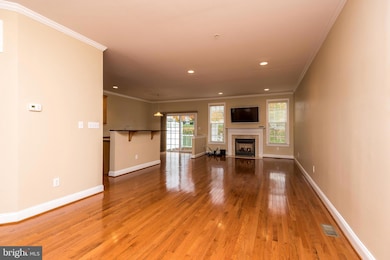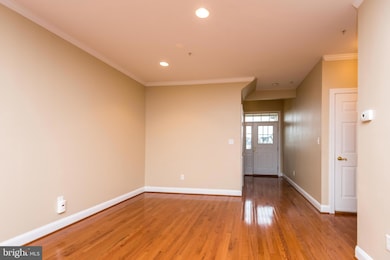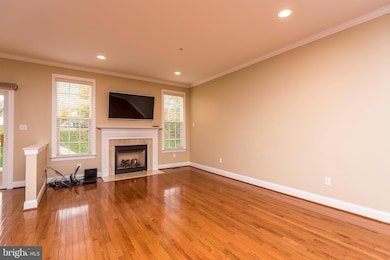3233 Meadow View Cir Unit 155 Furlong, PA 18925
Highlights
- Fitness Center
- Open Floorplan
- Clubhouse
- Bridge Valley Elementary School Rated A
- Colonial Architecture
- Wood Flooring
About This Home
Extremely well maintained 3 bedroom 2 1/2 bath townhome, perfectly situated in the community offering privacy and easy access to community amenities. The open concept floor plan is inviting and accommodating for all your family needs. The entire first floor features hardwood floors. A spacious kitchen with stainless appliances, granite counters, double ovens, oversized stainless sink and a large breakfast room offering access to a nice deck for outdoor enjoyment. The family room features recessed lighting, a gas fireplace with a marble surround and a TV. Enjoy the dinning room for more formal entertaining. The main bedroom features a walk-in closet, ceiling fan and a complete master bathroom. 2 additional bedrooms are all spacious with nice closet space and ceiling fans. Conveniently located on this level is a generous size laundry room. A finished lower level offers ample storage as well as additional gathering space or office/school room. This community offers a club house, pool, tennis courts and fitness room. The owner will pay the HOA fees. This meticulously cared-for 3-bedroom, 21⁄2-bath townhome is perfectly positioned within the community, offering both privacy and easy access to major roadways. Step inside and experience an inviting open-concept floor plan designed for comfort and modern living.
Rich hardwood floors flow throughout the main level, enhancing the warm and welcoming atmosphere. The spacious kitchen is a true centerpiece — featuring granite countertops, stainless steel appliances including double ovens, an oversized sink, and abundant cabinetry. A large breakfast area opens to a private deck, ideal for morning coffee or relaxed outdoor dining.
The family room exudes comfort with recessed lighting, a marble-surround gas fireplace, and a wall-mounted TV — perfect for cozy evenings in. A formal dining room provides the perfect setting for elegant entertaining or holiday gatherings.
Upstairs, the primary suite offers a walk-in closet, ceiling fan, and a luxurious ensuite bath. Two additional bedrooms are generously sized, each with ample closet space and ceiling fans for year-round comfort. The conveniently located laundry room on this level adds everyday ease.
The finished lower level provides flexible living space — perfect for a home office, playroom, gym, or media area — along with plenty of additional storage.
Enjoy an active lifestyle with access to a clubhouse, swimming pool, tennis courts, and fitness center. HOA fees are covered by the owner, allowing you to simply move in and enjoy all the comforts this exceptional home and neighborhood have to offer.
Listing Agent
(215) 219-1599 angela.guidone@foxroach.com BHHS Fox & Roach-Doylestown License #RS218082L Listed on: 11/10/2025

Townhouse Details
Home Type
- Townhome
Est. Annual Taxes
- $5,413
Year Built
- Built in 2007
Lot Details
- Property is in excellent condition
Parking
- 1 Car Attached Garage
- 1 Driveway Space
- Front Facing Garage
Home Design
- Colonial Architecture
- Traditional Architecture
- Frame Construction
- Concrete Perimeter Foundation
Interior Spaces
- 1,917 Sq Ft Home
- Property has 2 Levels
- Open Floorplan
- Ceiling Fan
- Family Room
- Living Room
- Dining Room
- Finished Basement
- Natural lighting in basement
Kitchen
- Breakfast Room
- Eat-In Kitchen
Flooring
- Wood
- Carpet
- Ceramic Tile
Bedrooms and Bathrooms
- 3 Bedrooms
Schools
- Central Bucks High School East
Utilities
- Forced Air Heating and Cooling System
- Cooling System Utilizes Natural Gas
- Natural Gas Water Heater
Listing and Financial Details
- Residential Lease
- Security Deposit $3,200
- Tenant pays for cable TV, electricity, gas, heat, hot water, minor interior maintenance, all utilities, water
- Rent includes common area maintenance, community center, grounds maintenance, hoa/condo fee
- No Smoking Allowed
- 12-Month Min and 24-Month Max Lease Term
- Available 12/19/25
- Assessor Parcel Number 06-008-030-155
Community Details
Overview
- No Home Owners Association
- Th At Heritage Cntr Subdivision
- Property Manager
Amenities
- Common Area
- Clubhouse
Recreation
- Tennis Courts
- Fitness Center
- Community Pool
Pet Policy
- No Pets Allowed
Map
Source: Bright MLS
MLS Number: PABU2108882
APN: 06-008-030-155
- 3138 E Brighton St Unit 37
- 2294 Staffordshire Rd
- 2310 S Whittmore St
- 2443 Sugar Bottom Rd
- 106 Saddle Dr
- 3017 Dorchester St E Unit 125
- 2209 Swamp Rd
- 547 Mccarty Dr
- 2113 Redbud Ln
- 2080 Bedfordshire Rd
- 3772 Powder Horn Dr
- 2807 Mountain Laurel Dr
- 3657 Powder Horn Dr
- lot #3 next to 3739 York Rd
- 420 Edison Furlong Rd
- 0 Old York Rd Unit PABU2103356
- 126 Short Rd
- 21 Shady Springs Dr
- 1249 Pebble Hill Rd
- 152 Watercrest Dr
- 3229 Meadowview Cir Unit 157
- 2389 Forest Grove Rd
- 3025 E Brighton St Unit 77
- 4087 Route 202 Unit B
- 125 Edison Furlong Rd
- 403 S Main St Unit C100
- 323 2ND FLOOR S Main St
- 1732 Creek Rd
- 165 S Main St Unit 2ND FLOOR
- 107 E Oakland Ave Unit B
- 4639 Sands Way
- 112 E State St Unit 6
- 75 W Ashland St
- 75 W Ashland St
- 76 S Hamilton St
- 53 N Church St
- 29 N Broad St
- 268 W Ashland St
- 44 E Court St Unit 2ND FLOOR
- 22 N Main St Unit 3
