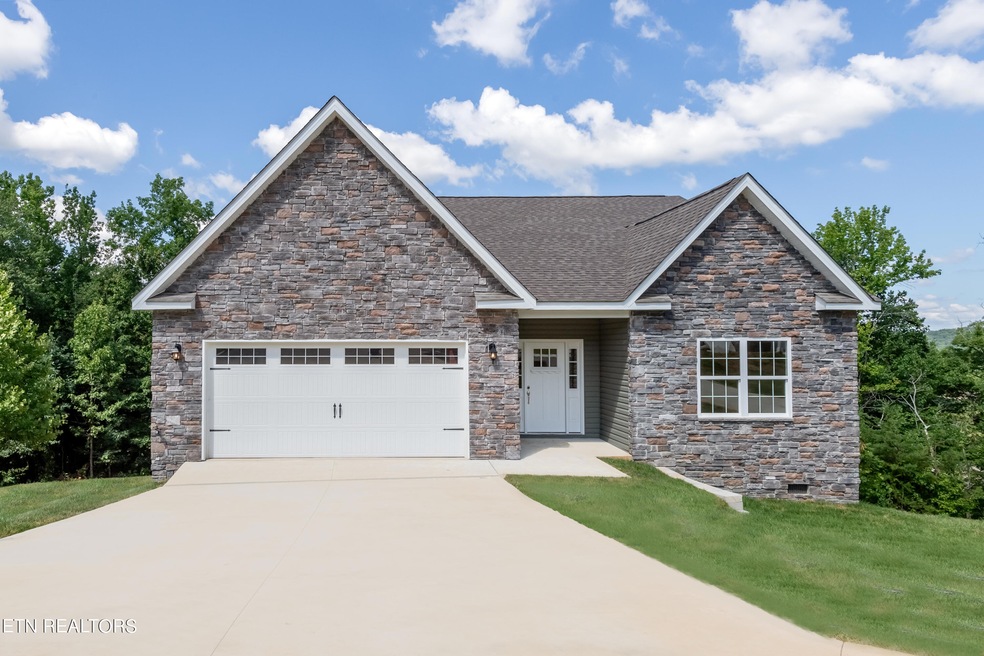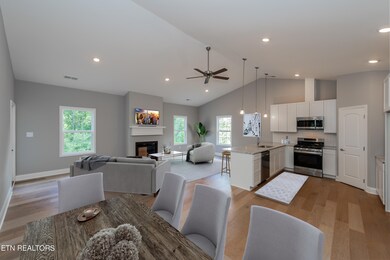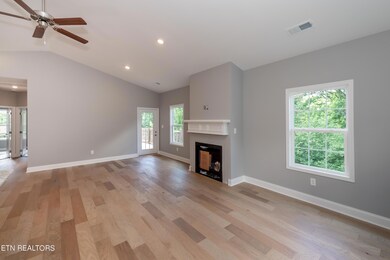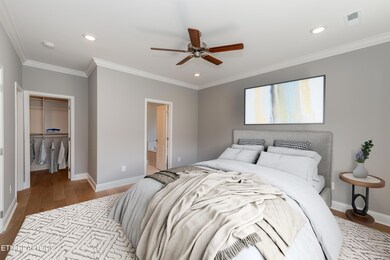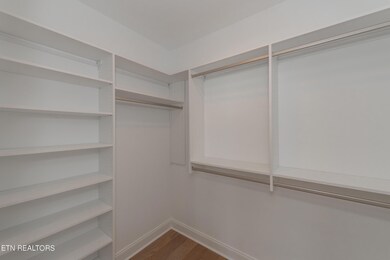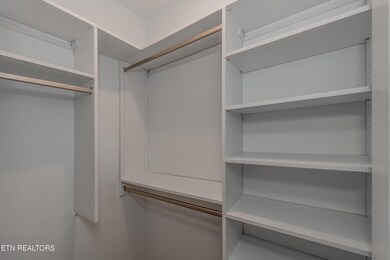
3233 Oakwood Hills Ln Knoxville, TN 37931
Highlights
- View of Trees or Woods
- Deck
- Wood Flooring
- Craftsman Architecture
- Cathedral Ceiling
- Main Floor Primary Bedroom
About This Home
As of August 2024NEW CONSTRUCTION RANCHER IN CUL-DE-SAC
Evergreen Custom would like to welcome you to their Sullivan floorplan. Lots of upgrades in this luxury rancher. Hardwood floors, granite countertops, SS appliances, tankless water heater, LED lighting, solid board adjustable closet shelving. Spa-like tiled master shower with separate soaking tub. Gas stove in the kitchen for all your cooking needs. Large back porch to relax. This beautiful home backs up to woods so there's plenty of privacy in the back yard, and the cul-de-sac makes the front yard quiet as well. A true gem close to everything!
Close to shopping, grocery story and restaurants. This subdivision has great views of the East Tennessee Valley and the Smoky Mountains in the distances. Please call today for more information or to schedule a showing. This brand new luxury rancher is a punch list away from finished! *Virtually staged. Variations in construction occur. Confirm all information onsite.
Last Agent to Sell the Property
Southern Homes & Farms, LLC License #353681 Listed on: 07/20/2024
Home Details
Home Type
- Single Family
Est. Annual Taxes
- $555
Year Built
- Built in 2023
Lot Details
- 0.29 Acre Lot
- Cul-De-Sac
- Level Lot
HOA Fees
- $18 Monthly HOA Fees
Property Views
- Woods
- Forest
Home Design
- Craftsman Architecture
- Traditional Architecture
- Cottage
- Brick Exterior Construction
- Frame Construction
- Stone Siding
- Vinyl Siding
- Masonry
Interior Spaces
- 1,648 Sq Ft Home
- Wired For Data
- Cathedral Ceiling
- Ceiling Fan
- Gas Log Fireplace
- <<energyStarQualifiedWindowsToken>>
- Vinyl Clad Windows
- Insulated Windows
- ENERGY STAR Qualified Doors
- Great Room
- Open Floorplan
- Storage Room
- Crawl Space
Kitchen
- Breakfast Bar
- <<selfCleaningOvenToken>>
- Stove
- <<microwave>>
- Dishwasher
- Disposal
Flooring
- Wood
- Carpet
- Tile
Bedrooms and Bathrooms
- 3 Bedrooms
- Primary Bedroom on Main
- Walk-In Closet
- 2 Full Bathrooms
- Walk-in Shower
Laundry
- Laundry Room
- Washer and Dryer Hookup
Parking
- Garage
- Parking Available
- Garage Door Opener
Outdoor Features
- Deck
- Covered patio or porch
Utilities
- Forced Air Zoned Heating and Cooling System
- Heating System Uses Natural Gas
- Tankless Water Heater
- Internet Available
Community Details
- Association fees include association insurance
- Bakertown Woods Subdivision
- Mandatory home owners association
Listing and Financial Details
- Property Available on 7/20/24
- Assessor Parcel Number 091NC046
Ownership History
Purchase Details
Home Financials for this Owner
Home Financials are based on the most recent Mortgage that was taken out on this home.Purchase Details
Similar Homes in Knoxville, TN
Home Values in the Area
Average Home Value in this Area
Purchase History
| Date | Type | Sale Price | Title Company |
|---|---|---|---|
| Warranty Deed | $439,900 | Concord Title | |
| Warranty Deed | $400,000 | None Available |
Mortgage History
| Date | Status | Loan Amount | Loan Type |
|---|---|---|---|
| Open | $426,703 | New Conventional |
Property History
| Date | Event | Price | Change | Sq Ft Price |
|---|---|---|---|---|
| 06/19/2025 06/19/25 | Pending | -- | -- | -- |
| 06/14/2025 06/14/25 | For Sale | $450,000 | +2.3% | $273 / Sq Ft |
| 08/28/2024 08/28/24 | Sold | $439,900 | 0.0% | $267 / Sq Ft |
| 08/09/2024 08/09/24 | Pending | -- | -- | -- |
| 07/20/2024 07/20/24 | For Sale | $439,900 | -- | $267 / Sq Ft |
Tax History Compared to Growth
Tax History
| Year | Tax Paid | Tax Assessment Tax Assessment Total Assessment is a certain percentage of the fair market value that is determined by local assessors to be the total taxable value of land and additions on the property. | Land | Improvement |
|---|---|---|---|---|
| 2024 | $555 | $2,250 | $0 | $0 |
| 2023 | $35 | $2,250 | $0 | $0 |
| 2022 | $35 | $2,250 | $0 | $0 |
| 2021 | $48 | $2,250 | $0 | $0 |
| 2020 | $48 | $2,250 | $0 | $0 |
| 2019 | $48 | $2,250 | $0 | $0 |
| 2018 | $48 | $2,250 | $0 | $0 |
| 2017 | $48 | $2,250 | $0 | $0 |
| 2016 | $70 | $0 | $0 | $0 |
| 2015 | $70 | $0 | $0 | $0 |
| 2014 | $70 | $0 | $0 | $0 |
Agents Affiliated with this Home
-
Ann Drake

Seller's Agent in 2025
Ann Drake
Realty Executives Associates
(865) 250-9472
217 Total Sales
-
Jennifer Swindle
J
Seller's Agent in 2024
Jennifer Swindle
Southern Homes & Farms, LLC
(865) 621-7209
59 Total Sales
-
Ivann Garcia
I
Buyer's Agent in 2024
Ivann Garcia
Sexton Real Estate Services, Inc.
(865) 274-6632
85 Total Sales
Map
Source: East Tennessee REALTORS® MLS
MLS Number: 1269928
APN: 091NC-046
- 3132 Bakertown Station Way
- 3031 Bakertown Rd
- 7725 Train Station Way
- 3138 Oakwood Hills Ln
- 7957 Conductor Way
- 3250 Truitt Path Ln
- 3255 Truitt Path Ln
- 2819 Dee Peppers Dr
- 3259 Truitt Path Ln
- 2801 Maple Hollow Ln
- 3248 Hopson Hollow Rd
- 2034 Cascade Falls Ln
- 1853 Calgary Falls Ln
- 8004 Burges Falls Ln
- 8106 Spice Tree Way
- 7810 Senate Ln
- 2657 Bakertown Rd
- 8207 Tumbled Stone Way
- 1624 Capitol Blvd
- 2640 Bakertown Rd
