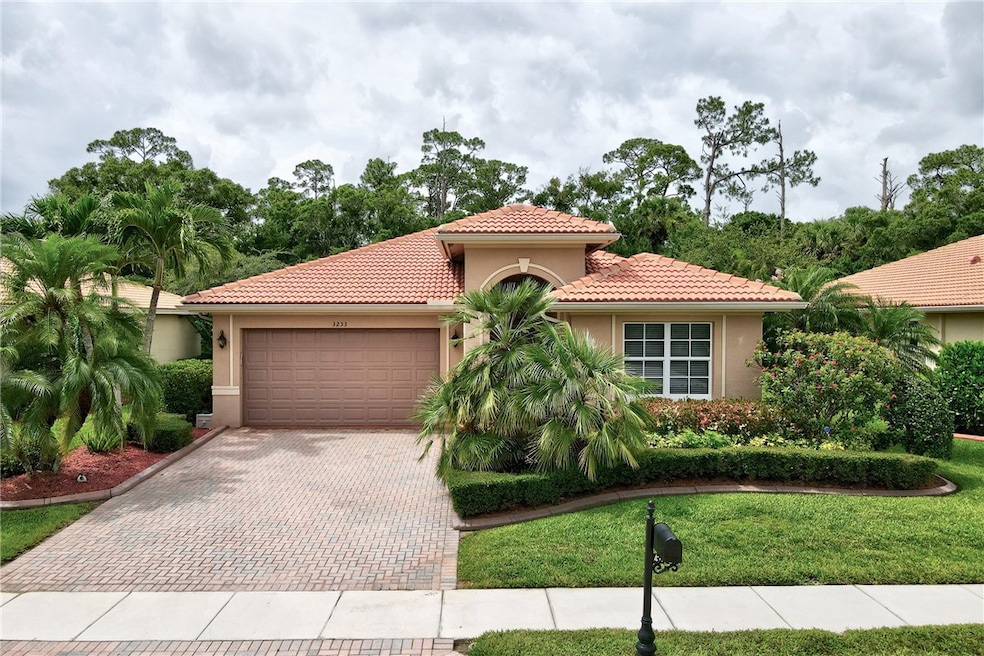3233 Sussex Way Vero Beach, FL 32966
Estimated payment $2,385/month
Highlights
- Fitness Center
- Senior Community
- Clubhouse
- Spa
- Gated Community
- Roman Tub
About This Home
Extremely well maintained 3/2/2 open floor plan Flagler with impact windows and so many extras. This home has wonderfully engineered space. Newer appliances. Generator hook-up. Excellent tropical views to the preserve. Laminate flooring. New water heater in 2024; AC updated. Extra storage in the closets. Enjoy the resort style Clubhouse w/a huge heated pool and spa, fitness center, Har-tru tennis courts, bocce ball, billiard room, full time onsite property manager and the best social calendar around. Close to great dining, shopping and, of course, Vero's beautiful beaches. Must see home.
Listing Agent
McKee Realty Brokerage Phone: 772-559-2673 License #3086795 Listed on: 08/01/2025
Home Details
Home Type
- Single Family
Est. Annual Taxes
- $2,328
Year Built
- Built in 2007
Lot Details
- Lot Dimensions are 65x120
- Northeast Facing Home
Parking
- 2 Car Garage
Home Design
- Tile Roof
- Stucco
Interior Spaces
- 2,241 Sq Ft Home
- 1-Story Property
- Crown Molding
- Window Treatments
- Laminate Flooring
- Garden Views
- Security System Owned
Kitchen
- Range
- Microwave
- Dishwasher
- Kitchen Island
- Disposal
Bedrooms and Bathrooms
- 3 Bedrooms
- Split Bedroom Floorplan
- Closet Cabinetry
- Walk-In Closet
- 2 Full Bathrooms
- Roman Tub
- Bathtub
Laundry
- Laundry Room
- Dryer
- Washer
Pool
- Spa
- Heated Pool
- Outdoor Pool
Outdoor Features
- Enclosed Patio or Porch
Utilities
- Central Heating and Cooling System
- Electric Water Heater
Listing and Financial Details
- Tax Lot 142
- Assessor Parcel Number 32393200018000000142.0
Community Details
Overview
- Senior Community
- Association fees include common areas, cable TV, internet, ground maintenance, recreation facilities, reserve fund, security
- Elliott Merrill Association
- Woodfield Subdivision
Amenities
- Clubhouse
- Game Room
- Billiard Room
Recreation
- Tennis Courts
- Fitness Center
- Community Pool
- Community Spa
Security
- Resident Manager or Management On Site
- Card or Code Access
- Gated Community
Map
Home Values in the Area
Average Home Value in this Area
Tax History
| Year | Tax Paid | Tax Assessment Tax Assessment Total Assessment is a certain percentage of the fair market value that is determined by local assessors to be the total taxable value of land and additions on the property. | Land | Improvement |
|---|---|---|---|---|
| 2024 | $2,216 | $202,635 | -- | -- |
| 2023 | $2,216 | $191,189 | $0 | $0 |
| 2022 | $2,214 | $185,621 | $0 | $0 |
| 2021 | $2,197 | $180,215 | $0 | $0 |
| 2020 | $2,183 | $177,726 | $0 | $0 |
| 2019 | $2,180 | $173,731 | $0 | $0 |
| 2018 | $2,156 | $170,492 | $0 | $0 |
| 2017 | $2,132 | $166,985 | $0 | $0 |
| 2016 | $2,101 | $163,550 | $0 | $0 |
| 2015 | $2,174 | $162,420 | $0 | $0 |
| 2014 | $2,115 | $161,140 | $0 | $0 |
Property History
| Date | Event | Price | Change | Sq Ft Price |
|---|---|---|---|---|
| 08/01/2025 08/01/25 | For Sale | $415,000 | -- | $185 / Sq Ft |
Purchase History
| Date | Type | Sale Price | Title Company |
|---|---|---|---|
| Special Warranty Deed | $260,000 | North American Title Company |
Mortgage History
| Date | Status | Loan Amount | Loan Type |
|---|---|---|---|
| Open | $144,500 | Adjustable Rate Mortgage/ARM | |
| Closed | $185,396 | New Conventional | |
| Closed | $194,950 | Purchase Money Mortgage |
Source: REALTORS® Association of Indian River County
MLS Number: 290024
APN: 32-39-32-00018-0000-00142.0
- 3218 Sussex Way
- 3198 Sussex Way
- 6305 Astor Place
- 6360 Astor Place
- 6366 Astor Place
- 3165 Berkley Square Way
- 6248 Coverty Place
- 3409 Wild Banyan Way
- 3400 Wild Banyan Way
- 6480 Oxford Cir Unit 103C
- 2850 65th Dr Unit 101
- 6315 Oxford Cir Unit 103
- 6325 Oxford Cir Unit 101
- 3194 Ashford Square
- 6335 Arcadia Square
- 6380 Oxford Cir Unit 104D
- 3503 Wild Banyan Way
- 6190 Spicewood Ln
- 2850 65th Dr Unit 101
- 6335 Arcadia Square
- 2589 Bella Vista Cir
- 3435 Diamond Leaf Dr
- 6100 Bella Rosa Ln
- 6205 26th St
- 29 Plantation Dr Unit 202
- 28 Plantation Dr Unit 204
- 33 Plantation Dr Unit 201
- 27 Plantation Dr Unit 202
- 29 Plantation Dr
- 41 Plantation Dr Unit 206
- 18 Plantation Dr Unit 206
- 18 Plantation Dr Unit 203
- 2352 57th Cir Unit 2352
- 16 Plantation Dr Unit 205
- 45 Plantation Dr Unit 205
- 12 Plantation Dr Unit 206
- 2418 57th Cir Unit 2418
- 2438 57th Cir Unit 2438







