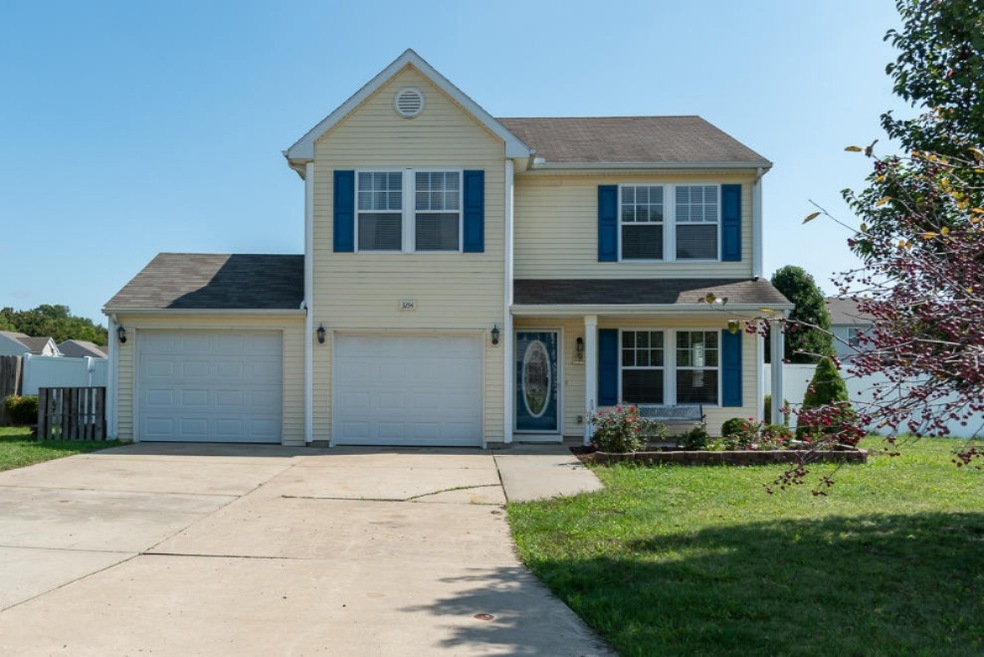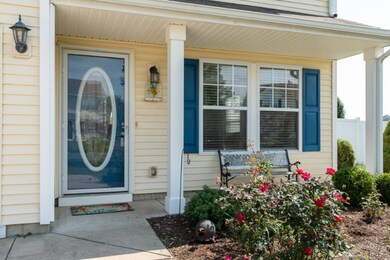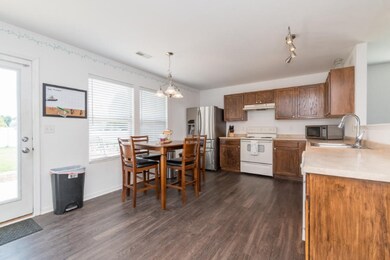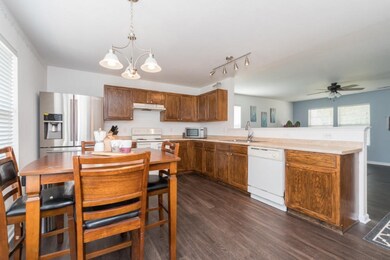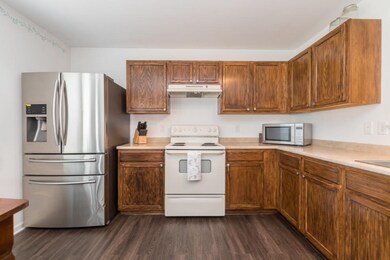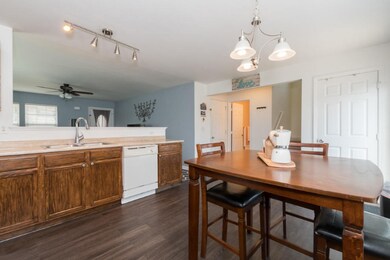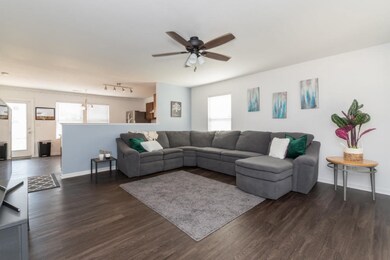
3234 Edling Dr Unit 40 Kalamazoo, MI 49004
Northwood NeighborhoodHighlights
- Traditional Architecture
- 2 Car Attached Garage
- Patio
- Cul-De-Sac
- Eat-In Kitchen
- Forced Air Heating and Cooling System
About This Home
As of June 2020Wonderful 3 bedroom, 2.5 bath home in Northgate. The home features new flooring and new light fixtures on the main level, fresh paint throughout, and a new patio. The home has also been updated with google nest products such as a security alarm system, smart thermostat, and outdoor security cameras. Welcoming front porch and a beautiful garden sets the tone for this home. The main level has an open floor plan with family room, half bath, and a large kitchen with an eat-in dining area. Upper level has three bedrooms, a full family bath, and laundry room (washer/dryer included). The master suite has a walk in closet & master bath. Very nice attached two car garage rounds out the house. You will surely enjoy the patio and fenced in yard that includes a shed & fire pit. Kalamazoo Promise!
Last Agent to Sell the Property
Chuck Jaqua, REALTOR License #6501406888 Listed on: 03/11/2020

Co-Listed By
Denise Ashman
Jaqua, REALTORS License #6501379645
Home Details
Home Type
- Single Family
Est. Annual Taxes
- $3,395
Year Built
- Built in 2007
Lot Details
- 0.25 Acre Lot
- Lot Dimensions are 82x130
- Cul-De-Sac
- Shrub
- Back Yard Fenced
Parking
- 2 Car Attached Garage
- Garage Door Opener
Home Design
- Traditional Architecture
- Slab Foundation
- Composition Roof
- Vinyl Siding
Interior Spaces
- 1,518 Sq Ft Home
- 2-Story Property
- Insulated Windows
- Window Treatments
- Window Screens
- Laminate Flooring
Kitchen
- Eat-In Kitchen
- Range
- Dishwasher
Bedrooms and Bathrooms
- 3 Bedrooms
Laundry
- Dryer
- Washer
Outdoor Features
- Patio
Utilities
- Forced Air Heating and Cooling System
- Heating System Uses Natural Gas
- Natural Gas Water Heater
- Phone Available
- Cable TV Available
Ownership History
Purchase Details
Home Financials for this Owner
Home Financials are based on the most recent Mortgage that was taken out on this home.Purchase Details
Similar Homes in Kalamazoo, MI
Home Values in the Area
Average Home Value in this Area
Purchase History
| Date | Type | Sale Price | Title Company |
|---|---|---|---|
| Warranty Deed | $145,000 | Metro Advantage | |
| Warranty Deed | $32,091 | Metro |
Mortgage History
| Date | Status | Loan Amount | Loan Type |
|---|---|---|---|
| Previous Owner | $139,779 | FHA | |
| Previous Owner | $118,819 | Unknown |
Property History
| Date | Event | Price | Change | Sq Ft Price |
|---|---|---|---|---|
| 06/23/2020 06/23/20 | Sold | $180,000 | -16.5% | $119 / Sq Ft |
| 05/12/2020 05/12/20 | Pending | -- | -- | -- |
| 03/11/2020 03/11/20 | For Sale | $215,500 | +48.6% | $142 / Sq Ft |
| 01/27/2017 01/27/17 | Sold | $145,000 | 0.0% | $96 / Sq Ft |
| 10/12/2016 10/12/16 | Pending | -- | -- | -- |
| 10/05/2016 10/05/16 | For Sale | $145,000 | -- | $96 / Sq Ft |
Tax History Compared to Growth
Tax History
| Year | Tax Paid | Tax Assessment Tax Assessment Total Assessment is a certain percentage of the fair market value that is determined by local assessors to be the total taxable value of land and additions on the property. | Land | Improvement |
|---|---|---|---|---|
| 2025 | $939 | $120,900 | $0 | $0 |
| 2024 | $939 | $113,500 | $0 | $0 |
| 2023 | $896 | $100,300 | $0 | $0 |
| 2022 | $4,365 | $85,100 | $0 | $0 |
| 2021 | $4,090 | $76,900 | $0 | $0 |
| 2020 | $3,625 | $71,800 | $0 | $0 |
| 2019 | $3,467 | $69,100 | $0 | $0 |
| 2018 | $3,382 | $63,500 | $0 | $0 |
| 2017 | $0 | $63,500 | $0 | $0 |
| 2016 | -- | $61,300 | $0 | $0 |
| 2015 | -- | $58,500 | $0 | $0 |
| 2014 | -- | $55,800 | $0 | $0 |
Agents Affiliated with this Home
-

Seller's Agent in 2020
Ellen Jarl
Chuck Jaqua, REALTOR
(269) 744-2545
3 in this area
153 Total Sales
-
D
Seller Co-Listing Agent in 2020
Denise Ashman
Jaqua, REALTORS
-
A
Buyer's Agent in 2020
Alyssa Marino
Michigan Top Producers
(269) 222-2550
1 in this area
89 Total Sales
-
K
Seller's Agent in 2017
Kerry Keefer
Berkshire Hathaway HomeServices MI
-

Buyer's Agent in 2017
Ron Ekema
RE/MAX Michigan
(269) 323-9644
1 in this area
186 Total Sales
-

Buyer Co-Listing Agent in 2017
Jerry Slater
RE/MAX Michigan
(269) 207-9215
83 Total Sales
Map
Source: Southwestern Michigan Association of REALTORS®
MLS Number: 19044234
APN: 06-05-315-400
- 3247 Edling Dr Unit 36
- 3153 Meadowcroft Ln
- 3011 Old Farm Rd
- 3426 Meadowcroft Ave
- 2217 Strawberry Ln
- 2637 Hickory Nut Ln
- 4650 Yellow Pine Ln
- 3407 Stolk Dr
- 3706 Northview Dr
- 2305 Barney Rd
- 5082 Patland Dr
- 5130 Patland Dr
- 4770 Weston Ave
- 4763 Weston Ave
- 3828 Grand Prairie Rd
- 1451 Red Maple Ln Unit 119
- 2106 Chaparral St
- 3717 Pontiac Ave
- 1702 Harvey Ave
- 3472 Westhaven Trail Unit 43
