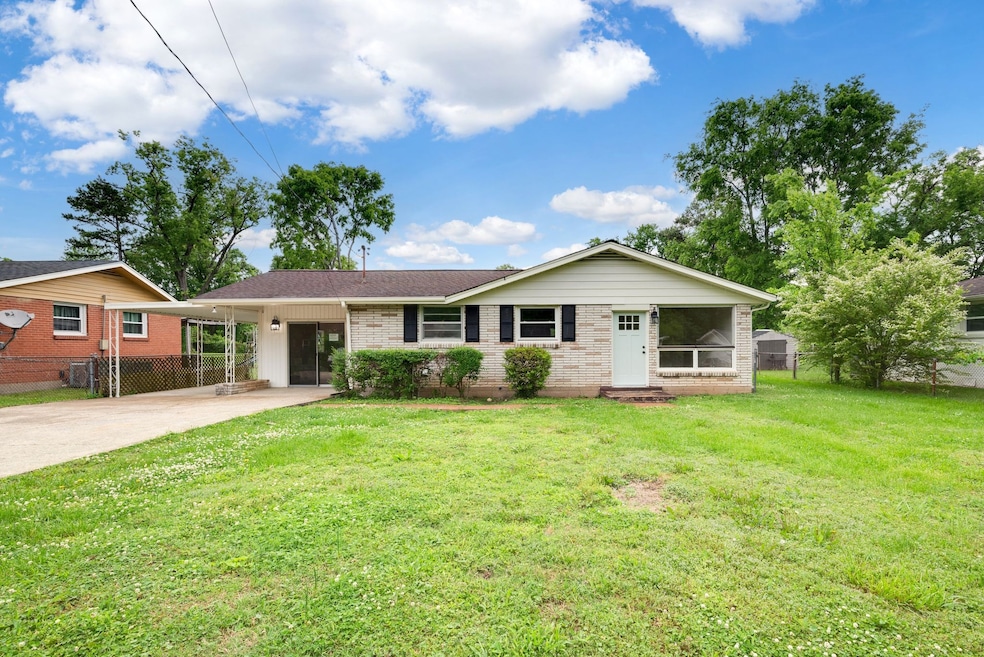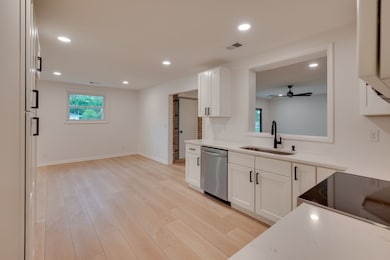3234 Moorewood Dr Nashville, TN 37207
Parkwood Estates NeighborhoodHighlights
- No HOA
- Storage
- Ceiling Fan
- Cooling Available
- Central Heating
- Vinyl Flooring
About This Home
Welcome to this stunning, completely renovated home, taken down to the studs and brought back to life! Be the first to enjoy the fresh, modern living space featuring an inviting open floor plan. This charming residence boasts 3 spacious bedrooms and a huge bonus room, perfect for a playroom or home office. Step outside to a massive fenced-in backyard, great for entertaining or relaxing, and benefit from the convenience of two storage sheds. Parking is a breeze with a carport and a driveway that accommodates an additional four cars. Located just 15 minutes from vibrant Downtown Nashville, this home offers the perfect blend of comfort and convenience. Don't miss your chance to make this beautiful space your own! Pets considered on a case by case basis.
Listing Agent
Blue Sky Realty Partners Brokerage Phone: 6157884288 License #360805 Listed on: 07/17/2025
Home Details
Home Type
- Single Family
Est. Annual Taxes
- $2,090
Year Built
- Built in 1963
Lot Details
- Back Yard Fenced
Home Design
- Brick Exterior Construction
Interior Spaces
- 1,999 Sq Ft Home
- Property has 1 Level
- Furnished or left unfurnished upon request
- Ceiling Fan
- Storage
- Vinyl Flooring
Kitchen
- Oven or Range
- Microwave
- Dishwasher
Bedrooms and Bathrooms
- 3 Main Level Bedrooms
Laundry
- Dryer
- Washer
Parking
- 3 Open Parking Spaces
- 4 Parking Spaces
- 1 Carport Space
- Driveway
Schools
- Chadwell Elementary School
- Jere Baxter Middle School
Utilities
- Cooling Available
- Central Heating
Listing and Financial Details
- Property Available on 7/19/25
- Assessor Parcel Number 05015007700
Community Details
Overview
- No Home Owners Association
- Parkwood Estates Subdivision
Pet Policy
- Pets Allowed
Map
Source: Realtracs
MLS Number: 2943056
APN: 050-15-0-077
- 3212 Cynthia Ln
- 3240 Doverside Dr
- 3257 Vailview Dr
- 3304 Leondale Terrace
- 3205 Leswood Ln
- 3070 Richmond Hill Dr
- 3201 Healy Dr
- 3288 Rainwood Dr
- 3120 Larkspur Dr
- 3018 Creekwood Dr
- 3103 Brick Church Pike
- 3136 Lauren Evelyn Way
- 3116 Lauren Evelyn Way
- 3341 Moorewood Dr
- 316 Homestead Rd
- 135 Southridge Dr
- 388 Ewing Dr
- 349 Oakview Dr
- 206 Chesapeake Place
- 413 Vailview Dr
- 3210 Doverside Dr
- 3225 Creekwood Dr Unit 1006
- 334 Ewing Dr
- 3258 Brick Church Pike
- 3728 Village Trail
- 120 Oak Valley Dr
- 3516 Standing Stone Dr
- 410 Ewing Dr
- 4320 Skyridge Dr
- 2945 Brick Church Pike
- 2757 Thornton Grove Blvd
- 2935 Winterberry Dr Unit 33
- 2935 Winterberry Dr Unit 52
- 4677 Ridge Bend Dr
- 2757 Thornton Grove Blvd Unit 206
- 1609 Berrywood Way
- 457 Ewing Ln
- 2660 Thornton Grove Blvd
- 3333 Thorpe Rd
- 1408 Cranapple Cove







