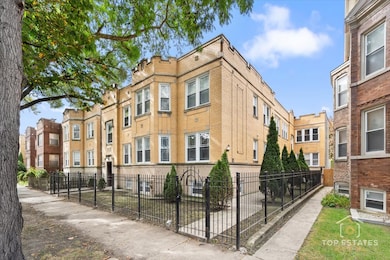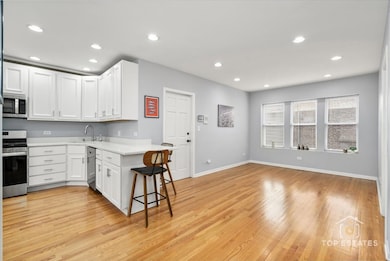3234 N Hamlin Ave Unit 1R Chicago, IL 60618
Avondale NeighborhoodEstimated payment $2,675/month
Highlights
- Wood Flooring
- Central Air
- Family Room
- Laundry Room
- Combination Dining and Living Room
- Dogs and Cats Allowed
About This Home
Modern Duplex-Down in Prime Avondale Location! Welcome to this beautifully designed 3-bedroom, 2-bathroom duplex-down condo offering the perfect blend of modern comfort and city convenience in the heart of Avondale. Step inside to find an inviting open-concept living area featuring hardwood floors, high ceilings, and plenty of natural light. The updated kitchen boasts sleek quartz countertops, stainless steel appliances, and a spacious breakfast bar - perfect for entertaining or casual dining. The primary bedroom has ample natural light with a custom remodeled bathroom around the corner. The second bedroom can be used as a guest bedroom, children's room or home office, while the lower level provides a versatile family room ideal for movie nights, playroom, guest area, or a workout space with an additional bedroom and bathroom. Lower level has a separate entrance. Additional highlights include in-unit laundry, ample storage, and a private outdoor area - great for relaxing or hosting gatherings and peace of mind parking spot. Located just minutes from everything Avondale and Logan Square has to offer. You'll enjoy easy access to Belmont Blue Line Station, I-90/94, and multiple CTA bus routes, making your commute a breeze. Steps away are popular cafes, restaurants, and breweries like Metropolitan Brewing, Honey Butter Fried Chicken, and Kuma's Corner. Nearby Kosciuszko Park and Avondale Neighborhood Park provide green space for recreation and relaxation.This move-in-ready home combines modern living with unbeatable convenience - a must-see opportunity in one of Chicago's most dynamic neighborhoods!
Townhouse Details
Home Type
- Townhome
Est. Annual Taxes
- $3,958
Year Renovated
- 2024
HOA Fees
- $301 Monthly HOA Fees
Home Design
- Half Duplex
- Entry on the 1st floor
- Brick Exterior Construction
Interior Spaces
- 3-Story Property
- Family Room
- Combination Dining and Living Room
- Wood Flooring
Kitchen
- Range
- Microwave
- Freezer
- Dishwasher
- Disposal
Bedrooms and Bathrooms
- 3 Bedrooms
- 3 Potential Bedrooms
- 2 Full Bathrooms
Laundry
- Laundry Room
- Dryer
- Washer
Basement
- Basement Fills Entire Space Under The House
- Finished Basement Bathroom
Parking
- 1 Parking Space
- Parking Included in Price
- Assigned Parking
Utilities
- Central Air
- Heating System Uses Natural Gas
- Lake Michigan Water
Listing and Financial Details
- Homeowner Tax Exemptions
Community Details
Overview
- Association fees include water, insurance, exterior maintenance, lawn care, scavenger, snow removal
- 6 Units
- Diego Duque Association, Phone Number (312) 217-2750
Pet Policy
- Dogs and Cats Allowed
Map
Home Values in the Area
Average Home Value in this Area
Tax History
| Year | Tax Paid | Tax Assessment Tax Assessment Total Assessment is a certain percentage of the fair market value that is determined by local assessors to be the total taxable value of land and additions on the property. | Land | Improvement |
|---|---|---|---|---|
| 2024 | $3,958 | $20,336 | $4,285 | $16,051 |
| 2023 | $3,836 | $22,000 | $3,448 | $18,552 |
| 2022 | $3,836 | $22,000 | $3,448 | $18,552 |
| 2021 | $3,769 | $21,999 | $3,447 | $18,552 |
| 2020 | $2,864 | $15,906 | $1,576 | $14,330 |
| 2019 | $2,899 | $17,800 | $1,576 | $16,224 |
| 2018 | $2,839 | $17,800 | $1,576 | $16,224 |
| 2017 | $2,992 | $17,265 | $1,379 | $15,886 |
| 2016 | $2,959 | $17,265 | $1,379 | $15,886 |
| 2015 | $2,685 | $17,265 | $1,379 | $15,886 |
| 2014 | $2,001 | $13,348 | $1,182 | $12,166 |
| 2013 | $1,951 | $13,348 | $1,182 | $12,166 |
Property History
| Date | Event | Price | List to Sale | Price per Sq Ft | Prior Sale |
|---|---|---|---|---|---|
| 10/26/2025 10/26/25 | Pending | -- | -- | -- | |
| 10/23/2025 10/23/25 | For Sale | $389,900 | +8.3% | -- | |
| 04/16/2025 04/16/25 | Sold | $360,000 | 0.0% | $232 / Sq Ft | View Prior Sale |
| 03/21/2025 03/21/25 | Pending | -- | -- | -- | |
| 03/21/2025 03/21/25 | Off Market | $360,000 | -- | -- | |
| 03/20/2025 03/20/25 | For Sale | $360,000 | 0.0% | $232 / Sq Ft | |
| 03/07/2025 03/07/25 | For Sale | $360,000 | +22.0% | $232 / Sq Ft | |
| 12/22/2023 12/22/23 | Sold | $295,000 | -1.6% | $197 / Sq Ft | View Prior Sale |
| 09/29/2023 09/29/23 | Pending | -- | -- | -- | |
| 09/18/2023 09/18/23 | Price Changed | $299,900 | -11.8% | $200 / Sq Ft | |
| 08/16/2023 08/16/23 | Price Changed | $339,900 | -12.8% | $227 / Sq Ft | |
| 08/09/2023 08/09/23 | For Sale | $389,900 | -- | $260 / Sq Ft |
Purchase History
| Date | Type | Sale Price | Title Company |
|---|---|---|---|
| Warranty Deed | $360,000 | None Listed On Document | |
| Deed | $295,000 | None Listed On Document | |
| Special Warranty Deed | $133,500 | Attorneys Title Guaranty Fun | |
| Quit Claim Deed | -- | Attorneys Title Guaranty Fun | |
| Special Warranty Deed | $68,500 | Attorneys Title Guaranty Fun | |
| Legal Action Court Order | -- | None Available | |
| Warranty Deed | $290,000 | Cti |
Mortgage History
| Date | Status | Loan Amount | Loan Type |
|---|---|---|---|
| Previous Owner | $261,000 | Purchase Money Mortgage |
Source: Midwest Real Estate Data (MRED)
MLS Number: 12501959
APN: 13-23-328-040-1003
- 3811 W School St Unit C
- 3328 N Ridgeway Ave
- 3339 N Ridgeway Ave Unit 2N
- 3339 N Ridgeway Ave Unit 1N
- 3339 N Ridgeway Ave Unit 1S
- 4452-54 N Harding Ave
- 3278 N Milwaukee Ave
- 3963 W Belmont Ave Unit 222
- 3963 W Belmont Ave Unit 336
- 3080 N Davlin Ct
- 3429 N Avers Ave
- 3101 N Ridgeway Ave Unit 2E
- 3438 N Hamlin Ave Unit 3A
- 3737 W Cornelia Ave
- 3457 N Ridgeway Ave
- 3645 W Cornelia Ave Unit A
- 3222 N Drake Ave
- 2848-50 N Ridgeway Ave
- 3436 N Harding Ave
- 3453 N Harding Ave







