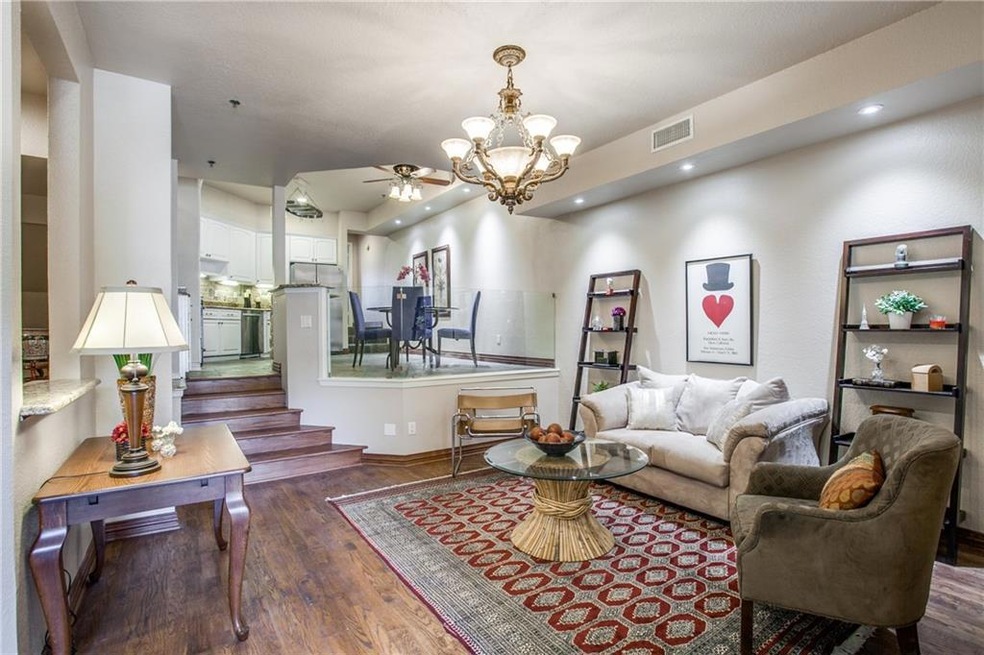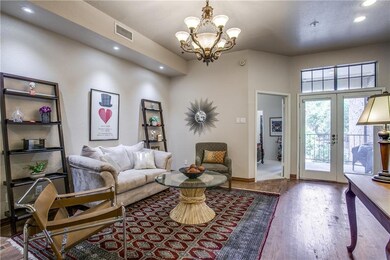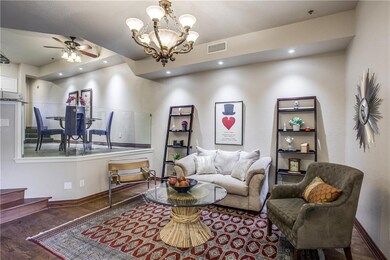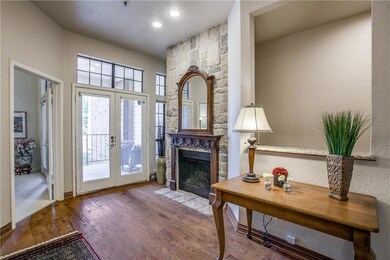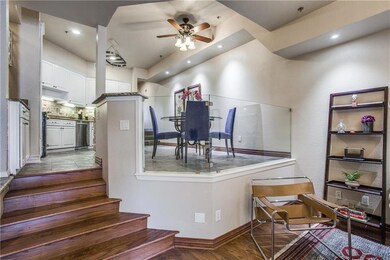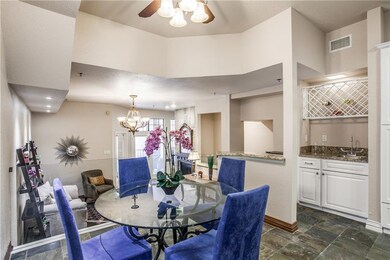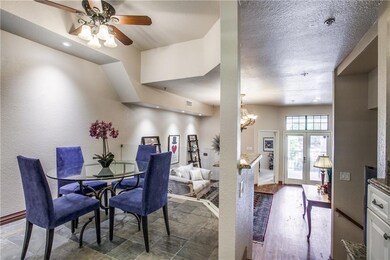
3235 Cole Ave Unit 30A Dallas, TX 75204
Uptown NeighborhoodEstimated Value: $396,000 - $527,000
Highlights
- In Ground Pool
- 2-minute walk to Cole And Bowen
- Traditional Architecture
- 1.25 Acre Lot
- Dual Staircase
- Wood Flooring
About This Home
As of June 2019Uptown Condo, within walking distance to the Katy Trail, and to Restaurants on McKinney Ave. Condo features 2 bedrooms and 2.5 bathrooms, and 2 Covered Parking Spaces. The Condo has an Open Floor Plan Concept and features; Hardwood Floors, Wood Burning Fireplace in the Living Room, Stainless Steel Appliances, Wet Bar, and an Island in the Kitchen with a Pot Rack. Remodel by owner included Kitchen Cabinets, Granite Counter-tops, Stainless Appliances, Bathroom Vanities and Tiled Bathrooms, Recessed Lighting, Glass Dividing Wall between Living and Dining Area, Hardwood Floors. Includes Washer and Dryer. Beautiful Condo in Uptown! Walking Distance to West Village, with shopping, Dining and Magnolia Movie Theater.
Property Details
Home Type
- Condominium
Est. Annual Taxes
- $6,193
Year Built
- Built in 1985
Lot Details
- Wrought Iron Fence
- Partially Fenced Property
- Brick Fence
- Landscaped
- Sprinkler System
HOA Fees
- $349 Monthly HOA Fees
Parking
- 1 Car Attached Garage
- 1 Carport Space
- Assigned Parking
Home Design
- Traditional Architecture
- Split Level Home
- Brick Exterior Construction
- Slab Foundation
- Composition Roof
- Concrete Siding
- Siding
Interior Spaces
- 1,220 Sq Ft Home
- 2-Story Property
- Wet Bar
- Dual Staircase
- Decorative Lighting
- Wood Burning Fireplace
- Window Treatments
- Burglar Security System
Kitchen
- Electric Range
- Plumbed For Ice Maker
- Dishwasher
- Disposal
Flooring
- Wood
- Carpet
- Slate Flooring
- Ceramic Tile
Bedrooms and Bathrooms
- 2 Bedrooms
Pool
- In Ground Pool
- Fence Around Pool
- Gunite Pool
Outdoor Features
- Balcony
- Covered patio or porch
- Rain Gutters
Schools
- Milam Elementary School
- Rusk Middle School
- North Dallas High School
Utilities
- Central Heating and Cooling System
- High Speed Internet
- Cable TV Available
Listing and Financial Details
- Legal Lot and Block 10 / 13969
- Assessor Parcel Number 00C8268000A00030
Community Details
Overview
- Association fees include full use of facilities, insurance, maintenance structure, management fees, sewer, water
- Goodwin Harrison Management Co HOA, Phone Number (972) 890-3839
- Woodshire Court Condos Subdivision
- Mandatory home owners association
Recreation
- Community Pool
Additional Features
- Community Mailbox
- Fenced around community
Ownership History
Purchase Details
Home Financials for this Owner
Home Financials are based on the most recent Mortgage that was taken out on this home.Purchase Details
Home Financials for this Owner
Home Financials are based on the most recent Mortgage that was taken out on this home.Purchase Details
Home Financials for this Owner
Home Financials are based on the most recent Mortgage that was taken out on this home.Similar Homes in the area
Home Values in the Area
Average Home Value in this Area
Purchase History
| Date | Buyer | Sale Price | Title Company |
|---|---|---|---|
| Lowry Patrick | -- | Chicago Title | |
| Hall Douglas K | -- | Rtt | |
| Radack Jeff M | -- | -- |
Mortgage History
| Date | Status | Borrower | Loan Amount |
|---|---|---|---|
| Open | Lowry Patrick | $303,300 | |
| Previous Owner | Hall Douglas K | $83,526 | |
| Previous Owner | Hall Douglas K | $205,650 | |
| Previous Owner | Radack Jeff M | $186,500 |
Property History
| Date | Event | Price | Change | Sq Ft Price |
|---|---|---|---|---|
| 06/07/2019 06/07/19 | Sold | -- | -- | -- |
| 05/02/2019 05/02/19 | Pending | -- | -- | -- |
| 04/10/2019 04/10/19 | For Sale | $339,000 | -- | $278 / Sq Ft |
Tax History Compared to Growth
Tax History
| Year | Tax Paid | Tax Assessment Tax Assessment Total Assessment is a certain percentage of the fair market value that is determined by local assessors to be the total taxable value of land and additions on the property. | Land | Improvement |
|---|---|---|---|---|
| 2023 | $6,193 | $341,600 | $143,040 | $198,560 |
| 2022 | $8,541 | $341,600 | $143,040 | $198,560 |
| 2021 | $9,011 | $341,600 | $143,040 | $198,560 |
| 2020 | $9,267 | $341,600 | $143,040 | $198,560 |
| 2019 | $7,289 | $256,200 | $143,040 | $113,160 |
| 2018 | $6,967 | $256,200 | $143,040 | $113,160 |
| 2017 | $0 | $256,200 | $143,040 | $113,160 |
| 2016 | $5,972 | $219,600 | $143,040 | $76,560 |
| 2015 | $5,367 | $192,500 | $71,520 | $120,980 |
| 2014 | $5,367 | $192,500 | $71,520 | $120,980 |
Agents Affiliated with this Home
-
Laurens Wiseman
L
Seller's Agent in 2019
Laurens Wiseman
NuHaus Realty LLC
(214) 796-2646
34 Total Sales
-
John Jones

Buyer's Agent in 2019
John Jones
Dave Perry-Miller
(817) 304-1069
1 in this area
71 Total Sales
Map
Source: North Texas Real Estate Information Systems (NTREIS)
MLS Number: 14063981
APN: 00C82680000A00030
- 3235 Cole Ave Unit 700B
- 3235 Cole Ave Unit 95
- 3235 Cole Ave Unit 50
- 3235 Cole Ave Unit 305
- 3210 Carlisle St Unit 6
- 3230 Cole Ave Unit 207A
- 3208 Cole Ave Unit 2205
- 3208 Cole Ave Unit 2304B
- 3208 Cole Ave Unit 2104B
- 3100 Cole Ave Unit 203
- 3100 Cole Ave Unit 119
- 3030 Mckinney Ave Unit 1401
- 3030 Mckinney Ave Unit 1804
- 3030 Mckinney Ave Unit 2302
- 3030 Mckinney Ave Unit 501
- 3030 Mckinney Ave Unit 2305
- 3225 Turtle Creek Blvd Unit 326
- 3225 Turtle Creek Blvd Unit 206
- 3225 Turtle Creek Blvd Unit 1621B
- 3225 Turtle Creek Blvd Unit 1136
- 3235 Cole Ave Unit 95B
- 3235 Cole Ave Unit 30A
- 3235 Cole Ave Unit 80A
- 3235 Cole Ave Unit 205B
- 3235 Cole Ave Unit 25A
- 3235 Cole Ave Unit 65A
- 3235 Cole Ave Unit 85A
- 3235 Cole Ave Unit 15A
- 3235 Cole Ave Unit 20A
- 3235 Cole Ave Unit 45A
- 3235 Cole Ave Unit 10A
- 3235 Cole Ave Unit 105
- 3235 Cole Ave Unit 600B
- 3235 Cole Ave Unit 50A
- 3235 Cole Ave Unit 75A
- 3235 Cole Ave Unit 200B
- 3235 Cole Ave Unit 505
- 3235 Cole Ave Unit 500B
- 3235 Cole Ave Unit 405B
- 3235 Cole Ave Unit 400B
