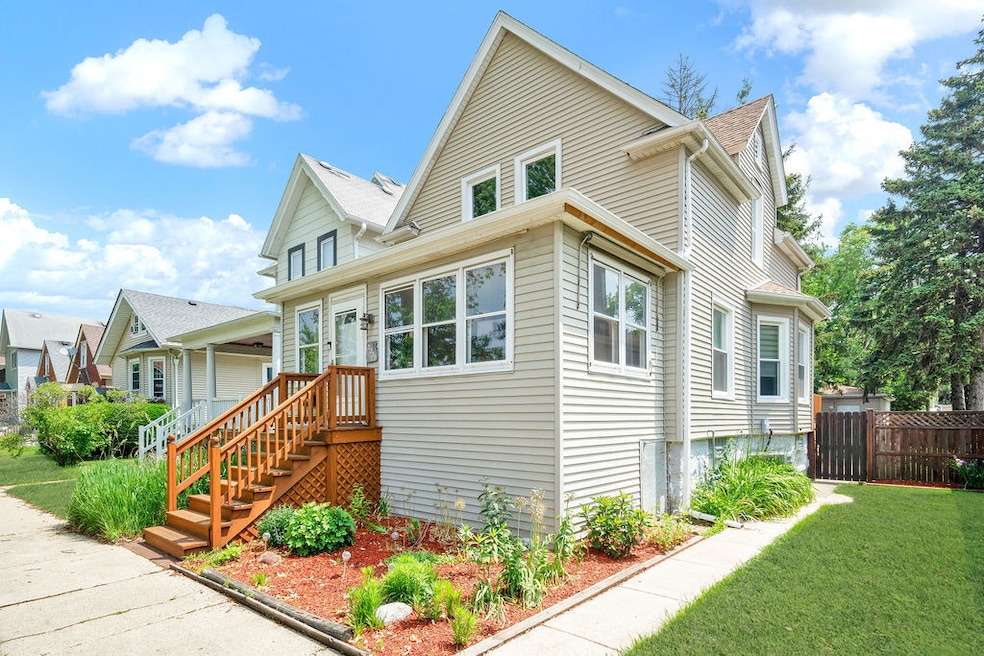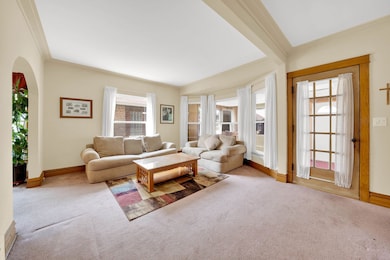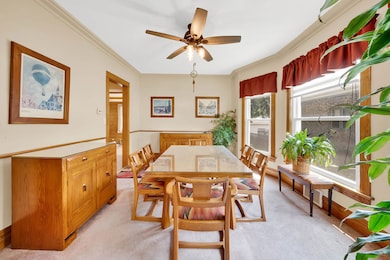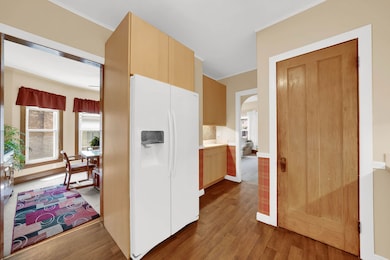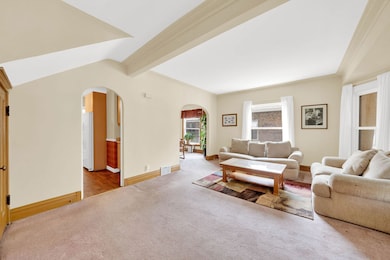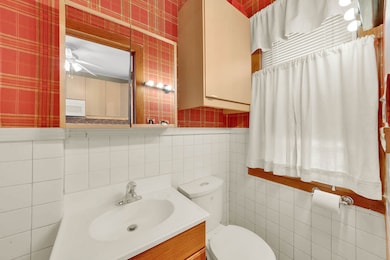
3235 Cuyler Ave Berwyn, IL 60402
Estimated payment $2,689/month
Highlights
- Very Popular Property
- 5-minute walk to Lavergne Station
- Enclosed patio or porch
- Deck
- Home Office
- Laundry Room
About This Home
SPACIOUS AND CHARMING VINTAGE HOME MOVE IN READY CLOSE TO OGDEN AVE !! WITH 3 BEDROOMS AND 1 AND 1/2 BATHS. THE PROPERTY HAS A SPACIOUS ENCLOSED FRONT PORCH/SUNROOM WITH PLENTY OF ROOM FOR FURNITURE FOR YOU TO SIT AND RELAX. AS YOU WALK INTO THE HUGE LIVING ROOM, YOU'LL NOTICE THE VINTAGE WOOD TRIM AND WOOD DOORS THROUGHOUT THE HOME ALONG WITH THE VINTAGE DOORKNOBS THAT BRING OUT THAT OLD WORLD CHARM. THE HUGE LIVING ROOM LEADS TO A SPACIOUS FORMAL DINING ROOM. THERE ARE PLENTY OF UPDATED VINYL WINDOWS THROUGHOUT THE HOME THAT BRING IN TREMENDOUS AMOUNTS OF NATURAL LIGHT. THE KITCHEN FEATURES GLASSTILE BACKSPLASH, CORIAN COUNTERTOPS AND 42 INCH BIRCHWOOD CABINETS. THE KITCHEN LEADS TO A HEATED ENCLOSED OFFICE, AND OUT TO AN UPDATED 21'X16' DECK. THE SECOND LEVEL HAS 3 BEDROOMS AND A FULL BATHROOM. THE SECOND LEVEL ALSO FEATURES SIMILAR FINISHES WITH REAL WOOD DOORS AND WOOD TRIM AROUND WINDOWS AND BASEBOARD. BASEMENT HAS LAUNDRY AND MECHANICALS AND CAN BE ACCESSED BY THE INTERIOR STAIRS BUT ALSO HAS A DOOR THAT LEADS TO THE OUTSIDE. THE A SPACIOUS BACKYARD LEADS TO AN AMPLE NEW 2 CAR GARAGE. THE PROPERTY HAS MANY IMPORTANT UPDATES AND MECHANICALS.THE KITCHEN UPDATED 8 YEARS AGO, THE MICROWAVE, DISHWASER, STOVE AND REFRIGERATOR UPDATED 2024. THE WINDOWS HAVE BEEN REPLACED OVER 2022,2023 AND 2024. THE ROOF WAS A TEAROFF IN 2020. NEW DRAIN TILE AND PERMA SEAL IN 2022 WITH A BACK UP WARRANTY THAT IS TRANSFERRABLE. THE HOT WATER TANK IS 2014. THE FURNANCE IS 2010.pROPERTY SOLD AS-IS CONDITIONS. ELECTRIC PANEL AND GFCIS WERE REPLACED DECEMBER 2024. THE PROPERTY IS FOR SALE NOT FOR RENT.
Open House Schedule
-
Saturday, June 14, 20251:00 to 3:00 pm6/14/2025 1:00:00 PM +00:006/14/2025 3:00:00 PM +00:00Add to Calendar
Home Details
Home Type
- Single Family
Est. Annual Taxes
- $6,804
Year Built
- Built in 1913
Lot Details
- Lot Dimensions are 37.5x126.4
Parking
- 2 Car Garage
Home Design
- Asphalt Roof
- Stone Siding
Interior Spaces
- 1,628 Sq Ft Home
- 1.5-Story Property
- Family Room
- Combination Dining and Living Room
- Home Office
- Basement Fills Entire Space Under The House
Kitchen
- Range
- Microwave
- Dishwasher
Flooring
- Carpet
- Vinyl
Bedrooms and Bathrooms
- 3 Bedrooms
- 3 Potential Bedrooms
Laundry
- Laundry Room
- Dryer
- Washer
Outdoor Features
- Deck
- Enclosed patio or porch
Utilities
- Forced Air Heating and Cooling System
- Heating System Uses Natural Gas
- Lake Michigan Water
Listing and Financial Details
- Senior Tax Exemptions
- Homeowner Tax Exemptions
Map
Home Values in the Area
Average Home Value in this Area
Tax History
| Year | Tax Paid | Tax Assessment Tax Assessment Total Assessment is a certain percentage of the fair market value that is determined by local assessors to be the total taxable value of land and additions on the property. | Land | Improvement |
|---|---|---|---|---|
| 2024 | $6,804 | $25,000 | $5,788 | $19,212 |
| 2023 | $4,612 | $25,000 | $5,788 | $19,212 |
| 2022 | $4,612 | $16,307 | $5,079 | $11,228 |
| 2021 | $4,546 | $16,307 | $5,079 | $11,228 |
| 2020 | $4,467 | $16,307 | $5,079 | $11,228 |
| 2019 | $4,043 | $15,143 | $4,606 | $10,537 |
| 2018 | $3,801 | $15,143 | $4,606 | $10,537 |
| 2017 | $3,937 | $15,143 | $4,606 | $10,537 |
| 2016 | $3,318 | $11,931 | $3,780 | $8,151 |
| 2015 | $3,160 | $11,931 | $3,780 | $8,151 |
| 2014 | $3,086 | $11,931 | $3,780 | $8,151 |
| 2013 | $4,407 | $16,595 | $3,780 | $12,815 |
Property History
| Date | Event | Price | Change | Sq Ft Price |
|---|---|---|---|---|
| 06/12/2025 06/12/25 | For Sale | $379,900 | -- | $233 / Sq Ft |
Mortgage History
| Date | Status | Loan Amount | Loan Type |
|---|---|---|---|
| Closed | $75,000 | Future Advance Clause Open End Mortgage | |
| Closed | $12,000 | Unknown |
Similar Homes in Berwyn, IL
Source: Midwest Real Estate Data (MRED)
MLS Number: 12388279
APN: 16-32-112-016-0000
- 3235 Cuyler Ave
- 3408 Cuyler Ave
- 3141 Harvey Ave
- 3119 Scoville Ave Unit 7
- 6204 35th St
- 3537 Harvey Ave
- 3115 Clarence Ave
- 3239 Wesley Ave
- 3231 Wesley Ave
- 3619 Ridgeland Ave
- 2816 Cuyler Ave
- 3610 Lombard Ave
- 3024 East Ave
- 6418 28th St
- 3418 S 59th Ct
- 5919 W Ogden Ave
- 3319 S 59th Ct
- 6433 28th St
- 3534 Clarence Ave
- 3019 Wesley Ave
