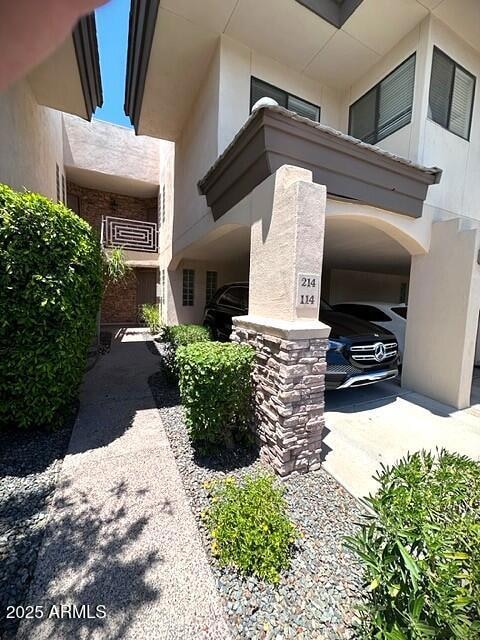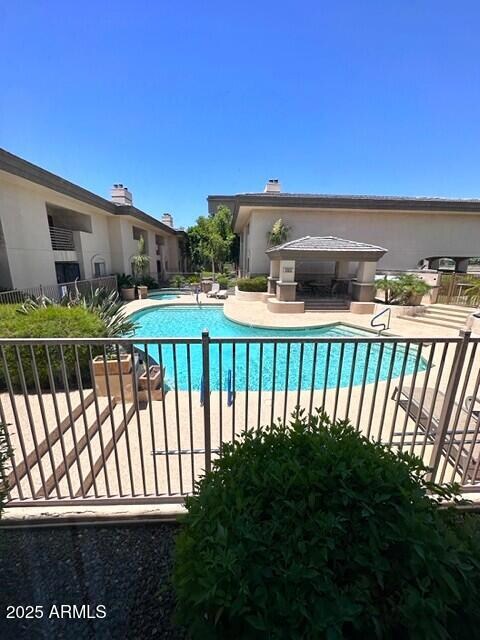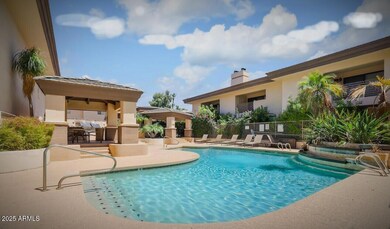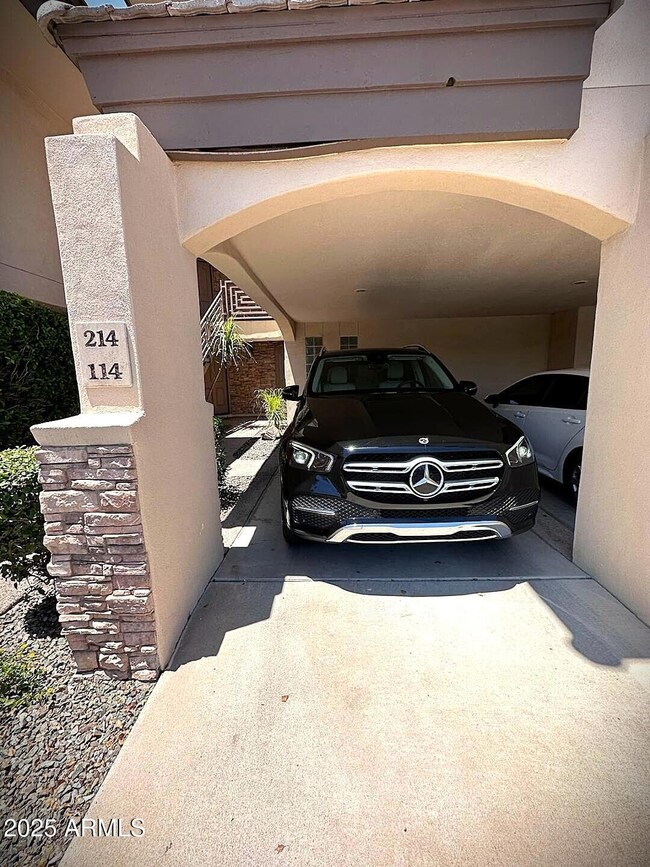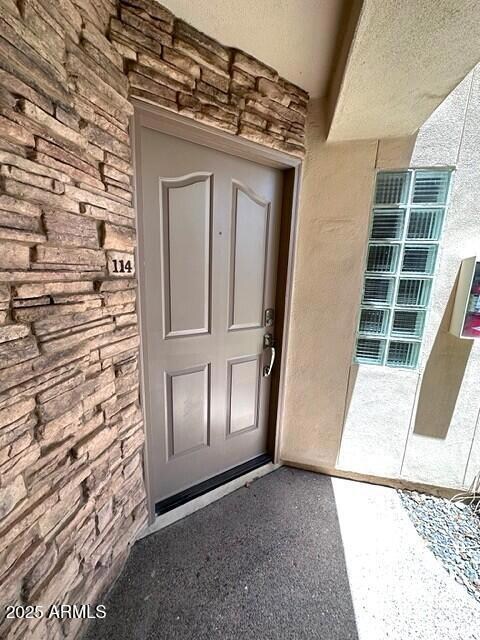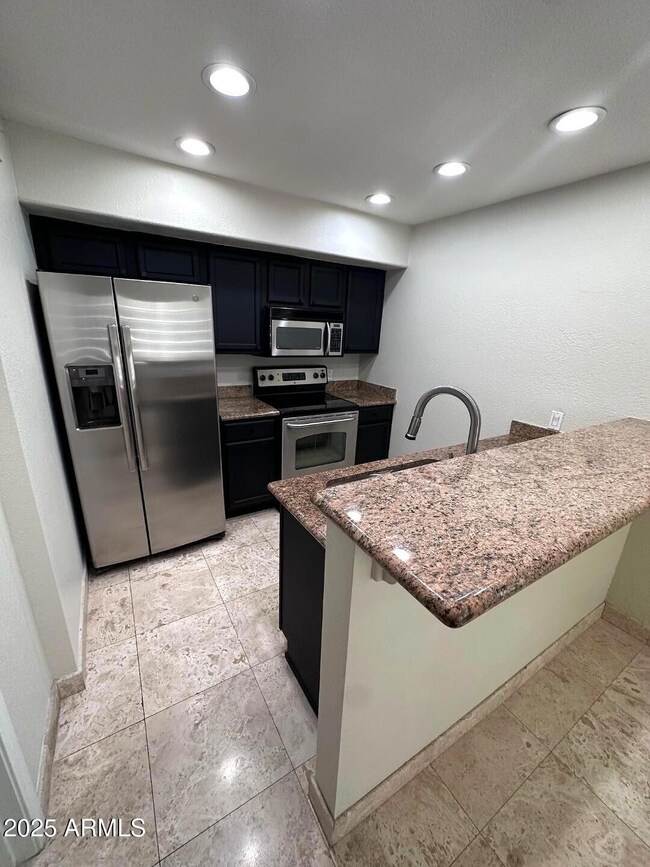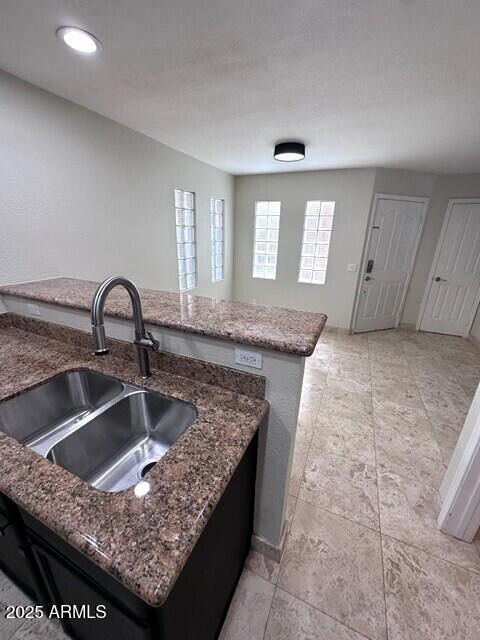3235 E Camelback Rd Unit 114 Phoenix, AZ 85018
Camelback East Village NeighborhoodHighlights
- Gated Community
- Contemporary Architecture
- Granite Countertops
- Phoenix Coding Academy Rated A
- 1 Fireplace
- Community Pool
About This Home
Welcome home to this beautiful ground floor condo with a pool view! Safe, gated community nestled in the Biltmore area close to top notch dining, shopping and entertainment. Living area boasts travertine flooring, slate fireplace and access to a private patio. Updated kitchen with stainless steel appliances. Bedroom features wood LVT flooring and large walk in closet. Washer & dryer included. Unit also has a private covered parking spot. Community amenities include pool, spa, water feature, and ramada with grills.
Property Details
Home Type
- Multi-Family
Est. Annual Taxes
- $1,705
Year Built
- Built in 1989
Lot Details
- 971 Sq Ft Lot
- Block Wall Fence
- Front Yard Sprinklers
- Sprinklers on Timer
Parking
- 1 Carport Space
Home Design
- Contemporary Architecture
- Patio Home
- Property Attached
- Wood Frame Construction
- Tile Roof
- Stucco
Interior Spaces
- 838 Sq Ft Home
- 1-Story Property
- 1 Fireplace
- Tile Flooring
Kitchen
- Built-In Microwave
- Granite Countertops
Bedrooms and Bathrooms
- 1 Bedroom
- 1 Bathroom
- Bathtub With Separate Shower Stall
Laundry
- Laundry in unit
- Dryer
- Washer
Outdoor Features
- Gazebo
Schools
- Biltmore Preparatory Academy Elementary And Middle School
- Camelback High School
Utilities
- Central Air
- Heating Available
Listing and Financial Details
- Property Available on 7/10/25
- $150 Move-In Fee
- Rent includes water, sewer, garbage collection
- 12-Month Minimum Lease Term
- Tax Lot 114
- Assessor Parcel Number 170-20-127
Community Details
Overview
- Property has a Home Owners Association
- Camelback Fountains Association, Phone Number (480) 345-0046
- Camelback Fountains Condominiums Subdivision
Recreation
- Community Pool
- Community Spa
Security
- Gated Community
Map
Source: Arizona Regional Multiple Listing Service (ARMLS)
MLS Number: 6890703
APN: 170-20-127
- 3235 E Camelback Rd Unit 124
- 3301 E Elm St
- 4710 N 33rd Place
- 4816 N 35th St Unit 2
- 4814 N 35th St
- 4820 N 35th St
- 3102 E Mariposa St
- 4817 N 35th St
- 5112 N 32nd Place
- 3429 E Coolidge St
- 5104 N 32nd St Unit 114
- 5104 N 32nd St Unit 144
- 3029 E Elm St
- 3424 E Lions St
- 3114 E Hazelwood St
- 3511 E Coolidge St
- 3406 E Pyrenees Pass
- 3201 E Colter St
- 5122 N 31st Way Unit 244
- 5112 N 35th St
- 3235 E Camelback Rd Unit 106
- 3242 E Camelback Rd Unit 105
- 3415 E Camelback Rd
- 5010 N 34th St Unit 3
- 3501 E Camelback Rd
- 3333 E Medlock Dr
- 5104 N 32nd St Unit 433
- 5104 N 32nd St Unit 428
- 5104 N 32nd St Unit 122
- 5104 N 32nd St Unit 247
- 5104 N 32nd St Unit 212
- 5104 N 32nd St Unit 130
- 3237 E Meadowbrook Ave
- 3114 E Hazelwood St
- 5110 N 32nd St
- 5122 N 31st Way
- 4848 N 36th St Unit 115
- 5122 N 31st Way Unit 234
- 5122 N 31st Way Unit 221
- 5122 N 31st Way Unit 227
