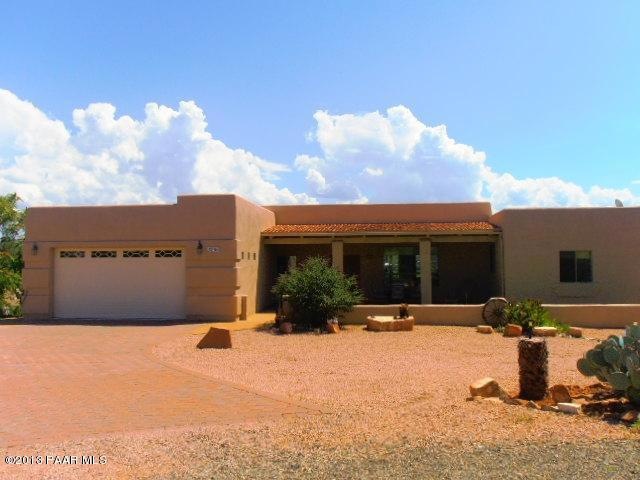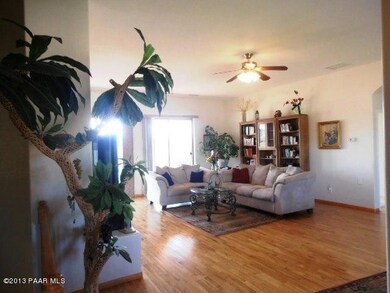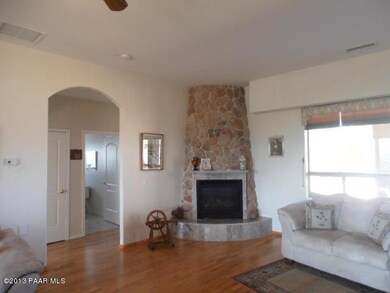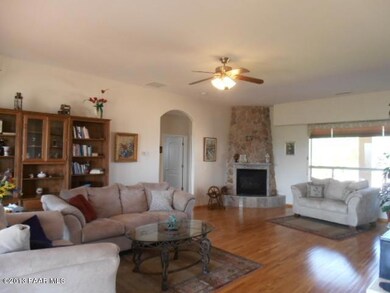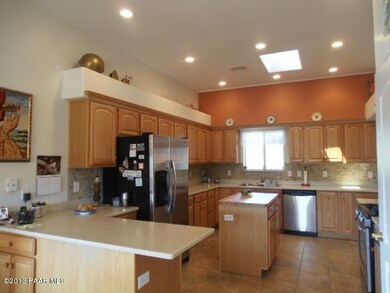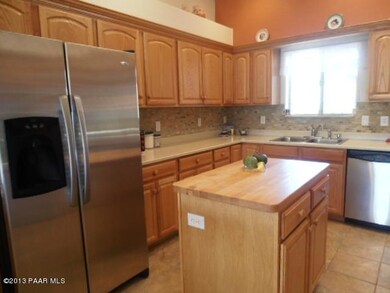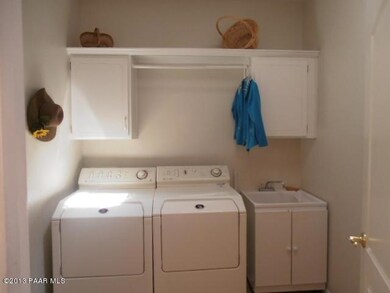
3235 E Pony Express Pass Rimrock, AZ 86335
Lake Montezuma NeighborhoodEstimated Value: $648,000 - $863,000
Highlights
- Spa
- Panoramic View
- Hilltop Location
- RV Parking in Community
- 1.08 Acre Lot
- Covered Deck
About This Home
As of December 2013Beauty, Warmth and Views GALORE within an environment of rural tranquility! This warm and inviting, contemporarysplit level home has room to breathe with 2418 livable sq ft and an additional 2262 2nd level sq ft to use as you please. This very wellmaintained home has 3 spacious bedrooms and 2 roomy bathrooms upstairs and a 3/4 bath downstairs. Enchantingly light and bright interior with split floor plan and lots of decking to enjoy the INCREDIBLE, PANORAMIC, BREATHTAKING views. Lets not forget the Kitchen, equipped with breakfast bar, center island, oak cabinets and all Stainless Steel appliances. Living room features an eye-catching stone and marble fireplace, real wooden floors and 2 sliders for ease of entertaining. The tasteful decor and many extras make this home a must see...
Last Listed By
HOLLY GRIGAITIS
OPTIONS & OPPORTUNITIES LLC License #BR508582000 Listed on: 11/01/2013
Home Details
Home Type
- Single Family
Est. Annual Taxes
- $2,201
Year Built
- Built in 2005
Lot Details
- 1.08 Acre Lot
- Property fronts a county road
- Rural Setting
- Perimeter Fence
- Drip System Landscaping
- Native Plants
- Level Lot
- Hilltop Location
- Landscaped with Trees
- Drought Tolerant Landscaping
- Property is zoned R1-18
Parking
- 2 Car Garage
- Garage Door Opener
- Driveway with Pavers
Property Views
- Panoramic
- Golf Course
- Mountain
- Valley
Home Design
- Contemporary Architecture
- Santa Fe Architecture
- Stem Wall Foundation
- Wood Frame Construction
- Rolled or Hot Mop Roof
- Stucco Exterior
Interior Spaces
- 2,418 Sq Ft Home
- 2-Story Property
- Central Vacuum
- Ceiling height of 9 feet or more
- Ceiling Fan
- Wood Burning Fireplace
- Double Pane Windows
- Shades
- Vertical Blinds
- Drapes & Rods
- Window Screens
- Combination Kitchen and Dining Room
- Sink in Utility Room
- Fire and Smoke Detector
Kitchen
- Oven
- Range
- Microwave
- Dishwasher
- Kitchen Island
- Disposal
Flooring
- Wood
- Carpet
- Tile
Bedrooms and Bathrooms
- 3 Bedrooms
- Primary Bedroom on Main
- Split Bedroom Floorplan
- Walk-In Closet
Laundry
- Dryer
- Washer
Basement
- Walk-Out Basement
- Exterior Basement Entry
- Stubbed For A Bathroom
Accessible Home Design
- Level Entry For Accessibility
Outdoor Features
- Spa
- Covered Deck
- Covered patio or porch
- Outdoor Water Feature
Utilities
- Forced Air Heating and Cooling System
- Evaporated cooling system
- Heating System Powered By Leased Propane
- Heating System Uses Propane
- Underground Utilities
- 220 Volts
- Private Company Owned Well
- Propane Water Heater
- Water Softener is Owned
- Septic System
- Phone Available
- Satellite Dish
Community Details
- No Home Owners Association
- RV Parking in Community
Listing and Financial Details
- Assessor Parcel Number 98
Ownership History
Purchase Details
Home Financials for this Owner
Home Financials are based on the most recent Mortgage that was taken out on this home.Purchase Details
Home Financials for this Owner
Home Financials are based on the most recent Mortgage that was taken out on this home.Purchase Details
Purchase Details
Similar Homes in Rimrock, AZ
Home Values in the Area
Average Home Value in this Area
Purchase History
| Date | Buyer | Sale Price | Title Company |
|---|---|---|---|
| Mogle Beth K | $431,965 | Empire West Title Agency Llc | |
| Matas Katherine | $320,000 | Empire West Title Agency Sed | |
| Cortes Natanael | $53,000 | Transnation Title Ins Co | |
| Ohlinger Michael | $26,750 | First American Title |
Mortgage History
| Date | Status | Borrower | Loan Amount |
|---|---|---|---|
| Open | Mogle Beth K | $345,572 | |
| Previous Owner | Matas Katherine | $234,000 |
Property History
| Date | Event | Price | Change | Sq Ft Price |
|---|---|---|---|---|
| 12/31/2013 12/31/13 | Sold | $320,000 | -10.9% | $132 / Sq Ft |
| 12/01/2013 12/01/13 | Pending | -- | -- | -- |
| 11/01/2013 11/01/13 | For Sale | $359,000 | -- | $148 / Sq Ft |
Tax History Compared to Growth
Tax History
| Year | Tax Paid | Tax Assessment Tax Assessment Total Assessment is a certain percentage of the fair market value that is determined by local assessors to be the total taxable value of land and additions on the property. | Land | Improvement |
|---|---|---|---|---|
| 2026 | $3,093 | $71,766 | -- | -- |
| 2024 | $2,982 | $71,878 | -- | -- |
| 2023 | $2,982 | $48,399 | $0 | $0 |
| 2022 | $3,148 | $52,806 | $3,365 | $49,441 |
| 2021 | $3,023 | $48,378 | $2,242 | $46,136 |
| 2020 | $3,400 | $0 | $0 | $0 |
| 2019 | $3,343 | $0 | $0 | $0 |
| 2018 | $3,233 | $0 | $0 | $0 |
| 2017 | $3,575 | $0 | $0 | $0 |
| 2016 | $3,457 | $0 | $0 | $0 |
| 2015 | -- | $0 | $0 | $0 |
| 2014 | -- | $0 | $0 | $0 |
Agents Affiliated with this Home
-
H
Seller's Agent in 2013
HOLLY GRIGAITIS
OPTIONS & OPPORTUNITIES LLC
Map
Source: Prescott Area Association of REALTORS®
MLS Number: 974678
APN: 405-10-098
- 3730 E Rimrock Dr Unit 39
- 4555 N Quail Hollow Rd
- 3415 E Rusty Spurs Rd
- 3455 Rusty Spurs Rd Unit 63
- 3170 E Montezuma Ave
- 4535 N Lazy Lariat Ln
- 3525 E Yuma Dr
- 4715 N Drifting Sands Rd
- 4710 Lazy Lariat Ln
- 4005 E Sycamore Ln Unit 8
- 3695 E Sycamore Ln
- 4810 N Ho Hum Trail
- 3570 E Warrior Rest -- Unit 132
- 4830 N Ho Hum Trail
- 3645 Warrior Rest
- 3700 E Montezuma Ave
- 0 E Montezuma Ave
- 3725 E Montezuma Ave
- 3785 E Montezuma Ave
- 4750 Thunderhead Trail
- 3235 E Pony Express Pass
- 3225 Pony Express Pass
- 3245 E Pony Express Pass
- 3250 E Pony Express Pass
- 3219 E Pony Express Pass
- 3210 Pony Express Pass
- 3350 E Rusty Spurs Rd
- 4440 Eagles Roost Rd
- 4440 Eagles Roost Rd Unit 137
- 4435 N Quail Hollow Rd
- 3270 E Pony Express Pass
- 3205 E Pony Express Pass
- 4440 N Eagles Roost
- 3185 E Pony Express Pass
- 3350 E Rimrock Dr
- 3360 E Rimrock Dr
- 4420 N Quail Hollow Rd
- 4435 N Eagles Roost Rd
- 3385 E Rusty Spurs Rd
- 3380 E Rimrock Dr
