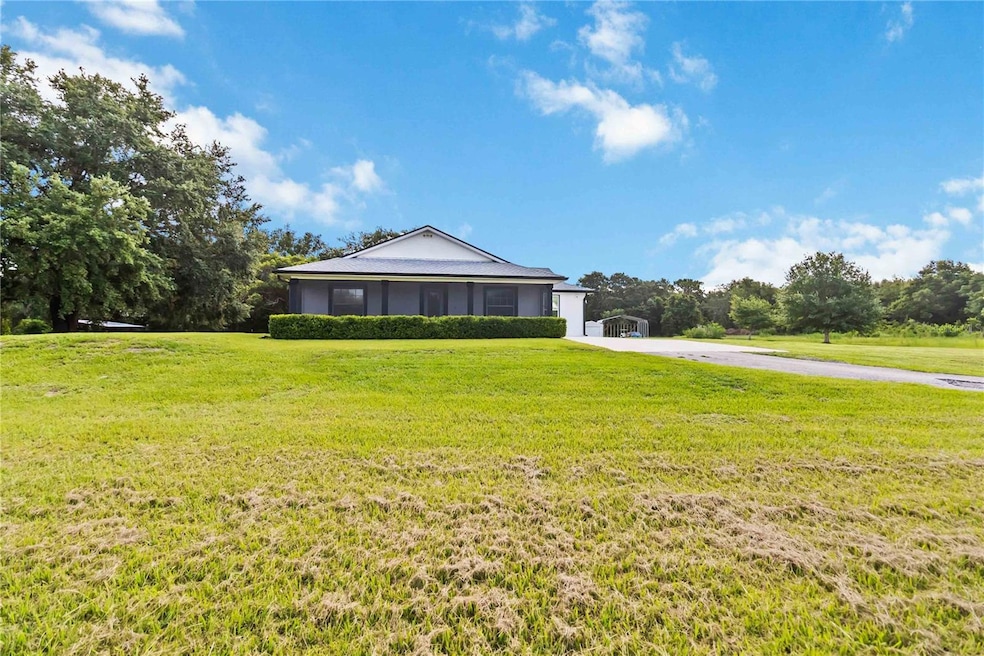
3235 Green Acres Rd Saint Cloud, FL 34772
Estimated payment $4,721/month
Highlights
- Open Floorplan
- No HOA
- Walk-In Closet
- Farm
- Covered Patio or Porch
- Living Room
About This Home
Welcome to this charming 2,543 sq. ft. block home situated on 4.87 acres, offering the perfect balance of peaceful country living and quick access to some of Florida’s most exciting destinations. Set in an area poised for strong future appreciation, this property provides not only a beautiful lifestyle but also an excellent investment opportunity. Step inside to discover a spacious open floor plan connecting the kitchen and living room, creating an inviting space perfect for everyday living and entertaining. The kitchen boasts stainless steel appliances, a farm sink, and plenty of counter space, seamlessly flowing into a large living area and an additional 10’ x 24’ flex room ideal for a playroom, office, or guest room. The expansive primary bedroom features ample closet space and a luxurious en-suite bath with a walk-in shower and dual sinks. Two additional bedrooms each enjoy their own full bathrooms, ensuring comfort and privacy for family and guests. Outside, you’ll find a 40’ x 60’ concrete pad, including a 20’ x 24’ covered section perfect for boat, RV, or outdoor equipment storage, plus a 15’ x 30’ storage shed for added convenience. Just minutes from Disney, Melbourne Beaches, Orlando International Airport, and more, non-HOA community offering freedom and flexibility and Endless possibilities for outdoor fun—from bonfires to family cookouts. Turn this countryside retreat into your dream home and secure a bright future in one of Florida’s most promising areas!
Listing Agent
WEICHERT REALTORS HALLMARK PRO Brokerage Phone: 407-891-1220 License #3303716 Listed on: 07/11/2025

Home Details
Home Type
- Single Family
Est. Annual Taxes
- $2,798
Year Built
- Built in 2005
Lot Details
- 4.87 Acre Lot
- Lot Dimensions are 340x633
- Street terminates at a dead end
- Southwest Facing Home
- Cleared Lot
- Property is zoned OAC
Home Design
- Block Foundation
- Shingle Roof
- Block Exterior
Interior Spaces
- 2,543 Sq Ft Home
- 1-Story Property
- Open Floorplan
- Living Room
- Luxury Vinyl Tile Flooring
Kitchen
- Range
- Microwave
- Dishwasher
Bedrooms and Bathrooms
- 3 Bedrooms
- Walk-In Closet
- 3 Full Bathrooms
Laundry
- Laundry closet
- Dryer
- Washer
Outdoor Features
- Covered Patio or Porch
- Shed
- Private Mailbox
Utilities
- Central Heating and Cooling System
- Thermostat
- Well
- Septic Tank
Additional Features
- Farm
- Zoned For Horses
Community Details
- No Home Owners Association
- S L & I C Subdivision
Listing and Financial Details
- Visit Down Payment Resource Website
- Legal Lot and Block 0130 / 0001
- Assessor Parcel Number 18-26-31-4950-0001-0130
Map
Home Values in the Area
Average Home Value in this Area
Tax History
| Year | Tax Paid | Tax Assessment Tax Assessment Total Assessment is a certain percentage of the fair market value that is determined by local assessors to be the total taxable value of land and additions on the property. | Land | Improvement |
|---|---|---|---|---|
| 2024 | $2,736 | $197,289 | -- | -- |
| 2023 | $2,736 | $191,543 | $0 | $0 |
| 2022 | $2,614 | $185,965 | $0 | $0 |
| 2021 | $2,590 | $180,549 | $0 | $0 |
| 2020 | $2,540 | $178,057 | $0 | $0 |
| 2019 | $2,498 | $174,054 | $0 | $0 |
| 2018 | $2,399 | $170,809 | $0 | $0 |
| 2017 | $2,394 | $167,296 | $0 | $0 |
| 2016 | $2,170 | $151,657 | $0 | $0 |
| 2015 | $3,333 | $183,600 | $87,700 | $95,900 |
| 2014 | $3,250 | $179,600 | $87,700 | $91,900 |
Property History
| Date | Event | Price | Change | Sq Ft Price |
|---|---|---|---|---|
| 07/11/2025 07/11/25 | For Sale | $830,000 | -- | $326 / Sq Ft |
Purchase History
| Date | Type | Sale Price | Title Company |
|---|---|---|---|
| Warranty Deed | $105,000 | A Clear Choice Title & Escro |
Mortgage History
| Date | Status | Loan Amount | Loan Type |
|---|---|---|---|
| Open | $343,000 | New Conventional | |
| Closed | $280,000 | New Conventional |
Similar Homes in the area
Source: Stellar MLS
MLS Number: S5130690
APN: 18-26-31-4950-0001-0130
- 0 Clark Rd Unit MFRO6249142
- 0 Clark Rd
- 2423 Datura Loop
- 2419 Datura Loop
- 2410 Datura Loop
- 2438 Yellow Brick Rd
- 2050 Jan Lan Blvd
- 2449 Yellow Brick Rd
- 0 Old Hickory Tree Rd Unit MFRS5072963
- 2337 Datura Loop
- 1902 Englewood Ct
- 2524 Datura Loop
- 1901 Griff Wood Ct
- 2335 Datura Loop
- 2482 Yellow Brick Rd
- 2331 Datura Loop
- 1415 Beechwood Dr
- 2323 Datura Loop
- 2769 Redblush Terrace
- 2765 Redblush Terrace
- 2543 Yellow Brick Rd
- 4904 W Fountainwood Dr
- 4896 Stellar Dr
- 5013 E Fountainwood Dr
- 2847 Mosshire Cir
- 2206 Tay Wes Dr
- 2238 Tay Wes Dr
- 2119 Tay Wes Dr
- 2265 Tay Wes Dr
- 2007 Orange Ave
- 2777 Greenlands St
- 1720 Cambrelle Way
- 2278 Tay Wes Dr
- 5031 Furrowed Way
- 2250 Nuthatch St
- 5038 Starling Bird Ln
- 4501 Holstein St
- 614 Mency St
- 2871 Parkfield Rd
- 3082 Fieldwood Cir






