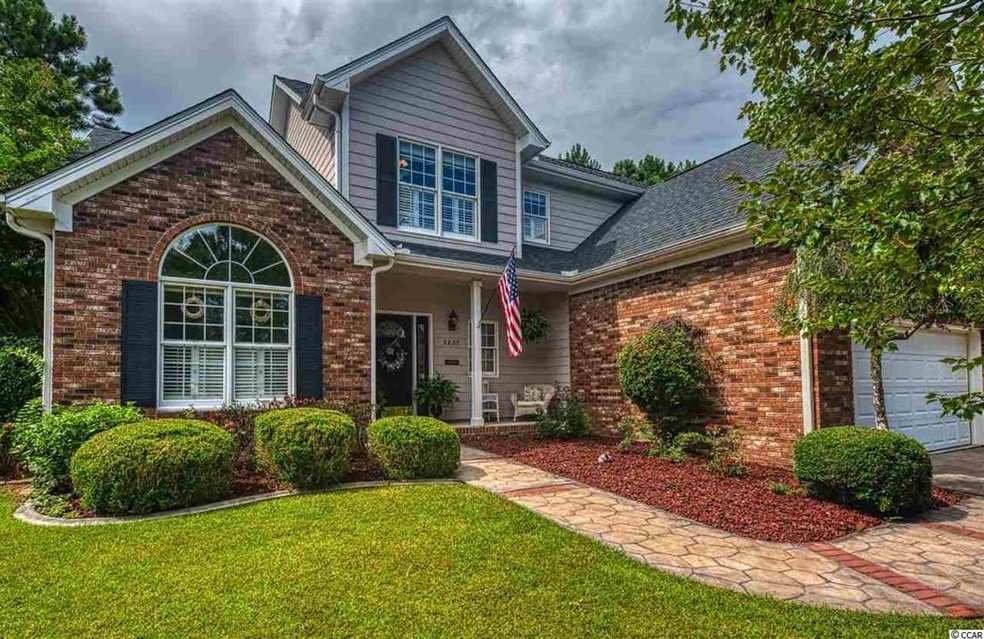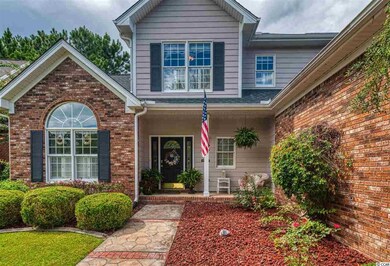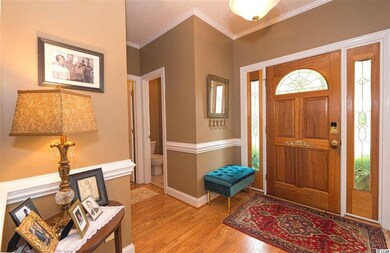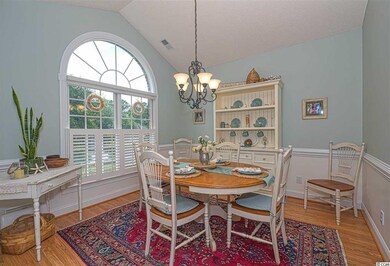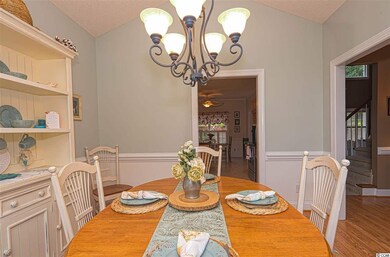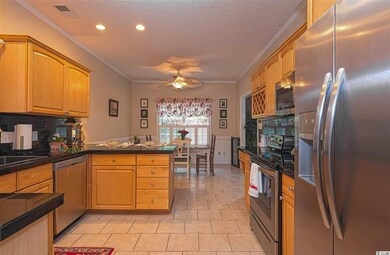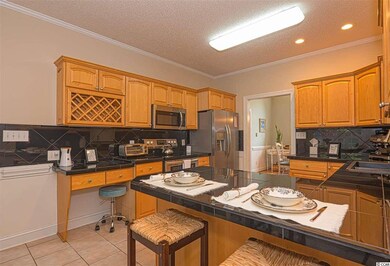
3235 Hermitage Dr Unit 2 Little River, SC 29566
Highlights
- Golf Course Community
- Clubhouse
- Traditional Architecture
- Waterway Elementary School Rated A-
- Vaulted Ceiling
- Main Floor Primary Bedroom
About This Home
As of December 2024If you are looking for a gorgeous home in the prestigious community of River Hills, this is it! As you step into the foyer of this spacious, 3 bedroom/ 2 bath home you will immediately noticed how well maintained it is. The large kitchen features stainless steel appliances that are just 1 year old, custom cabinetry, and a cozy breakfast nook. There is a reverse osmosis water system and a handy sweeper vacuum which connects to the central vacuum that runs throughout the home. Just off the kitchen is a huge living room, boasting high, vaulted ceilings and a gas fireplace. The oversized master bedroom and ensuite bath come complete with a walk-in closet, double vanity, shower, and whirlpool tub. Upstairs you will find 2 guest bedrooms and another full bath. One of the bedrooms even has a built-in bookcase and cabinetry, perfect for additional storage. Outside you will find a private, quaint courtyard perfect for those relaxing evenings.Additional features include plantation shutters throughout, crown moulding, a laundry room and half bath, and 2 pull down attic storage areas. Make sure to see this one today! All measurements are approximate. Buyer and buyers agent responsible for verification of all information.
Last Agent to Sell the Property
INNOVATE Real Estate License #84531 Listed on: 12/09/2020

Home Details
Home Type
- Single Family
Est. Annual Taxes
- $1,135
Year Built
- Built in 2001
Lot Details
- 4,792 Sq Ft Lot
- Rectangular Lot
HOA Fees
- $50 Monthly HOA Fees
Parking
- 2 Car Attached Garage
- Garage Door Opener
Home Design
- Traditional Architecture
- Bi-Level Home
- Brick Exterior Construction
- Slab Foundation
- Wood Frame Construction
- Concrete Siding
- Tile
Interior Spaces
- 1,839 Sq Ft Home
- Central Vacuum
- Vaulted Ceiling
- Ceiling Fan
- Window Treatments
- Insulated Doors
- Entrance Foyer
- Living Room with Fireplace
- Formal Dining Room
- Pull Down Stairs to Attic
Kitchen
- Breakfast Area or Nook
- Breakfast Bar
- Range<<rangeHoodToken>>
- <<microwave>>
- Dishwasher
- Stainless Steel Appliances
- Solid Surface Countertops
- Disposal
Flooring
- Carpet
- Laminate
Bedrooms and Bathrooms
- 3 Bedrooms
- Primary Bedroom on Main
- Walk-In Closet
- Bathroom on Main Level
- Single Vanity
- Dual Vanity Sinks in Primary Bathroom
- <<bathWithWhirlpoolToken>>
- Shower Only
Laundry
- Laundry Room
- Washer and Dryer
Home Security
- Home Security System
- Fire and Smoke Detector
Outdoor Features
- Patio
- Front Porch
Utilities
- Central Heating and Cooling System
- Underground Utilities
- Water Heater
- Phone Available
- Cable TV Available
Additional Features
- No Carpet
- Outside City Limits
Listing and Financial Details
- Home warranty included in the sale of the property
Community Details
Overview
- Association fees include electric common, trash pickup, common maint/repair
- The community has rules related to allowable golf cart usage in the community
Amenities
- Clubhouse
Recreation
- Golf Course Community
- Community Pool
Ownership History
Purchase Details
Home Financials for this Owner
Home Financials are based on the most recent Mortgage that was taken out on this home.Purchase Details
Home Financials for this Owner
Home Financials are based on the most recent Mortgage that was taken out on this home.Purchase Details
Purchase Details
Home Financials for this Owner
Home Financials are based on the most recent Mortgage that was taken out on this home.Purchase Details
Home Financials for this Owner
Home Financials are based on the most recent Mortgage that was taken out on this home.Purchase Details
Home Financials for this Owner
Home Financials are based on the most recent Mortgage that was taken out on this home.Purchase Details
Home Financials for this Owner
Home Financials are based on the most recent Mortgage that was taken out on this home.Purchase Details
Purchase Details
Similar Homes in Little River, SC
Home Values in the Area
Average Home Value in this Area
Purchase History
| Date | Type | Sale Price | Title Company |
|---|---|---|---|
| Warranty Deed | $357,000 | -- | |
| Warranty Deed | -- | -- | |
| Warranty Deed | $263,000 | -- | |
| Warranty Deed | -- | -- | |
| Warranty Deed | $255,000 | -- | |
| Deed | $315,000 | None Available | |
| Deed | $239,000 | -- | |
| Deed | $187,500 | -- | |
| Survivorship Deed | $205,000 | -- | |
| Warranty Deed | $228,000 | -- |
Mortgage History
| Date | Status | Loan Amount | Loan Type |
|---|---|---|---|
| Open | $326,922 | FHA | |
| Previous Owner | $200,000 | New Conventional | |
| Previous Owner | $200,000 | Credit Line Revolving | |
| Previous Owner | $32,825 | Unknown | |
| Previous Owner | $260,000 | Unknown | |
| Previous Owner | $299,250 | Credit Line Revolving | |
| Previous Owner | $25,000 | Credit Line Revolving | |
| Previous Owner | $191,200 | Purchase Money Mortgage | |
| Previous Owner | $35,490 | Credit Line Revolving | |
| Previous Owner | $100,000 | Purchase Money Mortgage |
Property History
| Date | Event | Price | Change | Sq Ft Price |
|---|---|---|---|---|
| 12/02/2024 12/02/24 | Sold | $357,000 | -3.3% | $194 / Sq Ft |
| 11/21/2024 11/21/24 | Pending | -- | -- | -- |
| 10/25/2024 10/25/24 | Price Changed | $369,000 | -1.3% | $201 / Sq Ft |
| 10/21/2024 10/21/24 | Price Changed | $374,000 | -1.3% | $203 / Sq Ft |
| 10/10/2024 10/10/24 | Price Changed | $379,000 | -2.6% | $206 / Sq Ft |
| 10/04/2024 10/04/24 | For Sale | $389,000 | +47.9% | $212 / Sq Ft |
| 03/12/2021 03/12/21 | Sold | $263,000 | -0.7% | $143 / Sq Ft |
| 12/09/2020 12/09/20 | For Sale | $264,900 | +3.9% | $144 / Sq Ft |
| 07/31/2017 07/31/17 | Sold | $255,000 | -12.0% | $142 / Sq Ft |
| 06/29/2017 06/29/17 | Pending | -- | -- | -- |
| 03/31/2016 03/31/16 | For Sale | $289,900 | -- | $161 / Sq Ft |
Tax History Compared to Growth
Tax History
| Year | Tax Paid | Tax Assessment Tax Assessment Total Assessment is a certain percentage of the fair market value that is determined by local assessors to be the total taxable value of land and additions on the property. | Land | Improvement |
|---|---|---|---|---|
| 2024 | $1,135 | $8,580 | $1,400 | $7,180 |
| 2023 | $1,135 | $8,580 | $1,400 | $7,180 |
| 2021 | $1,262 | $8,580 | $1,400 | $7,180 |
| 2020 | $2,684 | $8,580 | $1,400 | $7,180 |
| 2019 | $2,684 | $8,580 | $1,400 | $7,180 |
| 2018 | $3,263 | $10,084 | $2,040 | $8,044 |
| 2017 | $749 | $8,032 | $1,400 | $6,632 |
| 2016 | -- | $8,032 | $1,400 | $6,632 |
| 2015 | $570 | $8,033 | $1,401 | $6,632 |
| 2014 | $526 | $8,033 | $1,401 | $6,632 |
Agents Affiliated with this Home
-
Tammy Mitchell
T
Seller's Agent in 2024
Tammy Mitchell
Property Marketplace
(910) 990-3799
2 in this area
7 Total Sales
-
A
Buyer's Agent in 2024
A Non Member
A Non Member
-
Jackie Edwards

Seller's Agent in 2021
Jackie Edwards
INNOVATE Real Estate
(843) 251-2541
23 in this area
145 Total Sales
-
Robin Hess

Buyer's Agent in 2021
Robin Hess
Beach Time Realty, LLC
(919) 260-0133
7 in this area
128 Total Sales
-
M
Seller's Agent in 2017
M.A. Peedin
Peedin Real Estate
-
E
Buyer's Agent in 2017
Elliana Agnello
Coastal Shores Realty Group
Map
Source: Coastal Carolinas Association of REALTORS®
MLS Number: 2025760
APN: 31201010045
- 3071 Alice Ln
- 890 Knoll Dr
- 3026 Cedar Creek Run
- 3158 River Bluff Ln
- 3105 Robyn Ct
- 3107 Robyn Ct
- 3517 Golf Ave
- 3535 Golf Ave
- 3420 Cedar Creek Run
- 598 Cascade Loop
- 329 Spinney Dr
- 3729 Golf Ave
- 205 Brush Ct
- 1031 Cascade Loop
- 209 Brush Ct
- 1906 Woodrush Loop
- Lot 10 Golf Ave
- Lot 1 Golf Ave
- LOT 20 Golf Ave
- 724 St Vincent Loop
