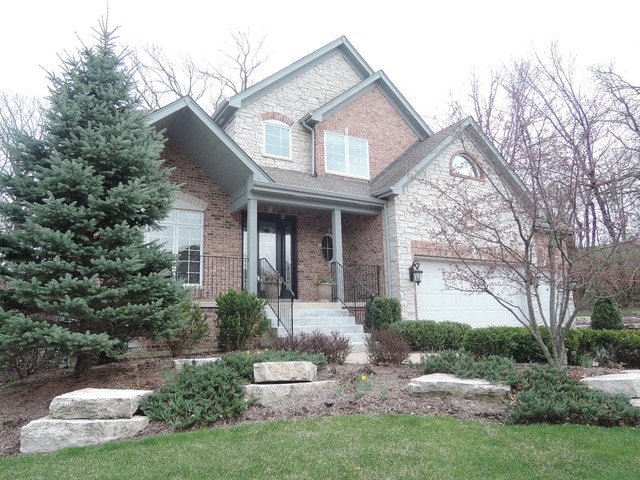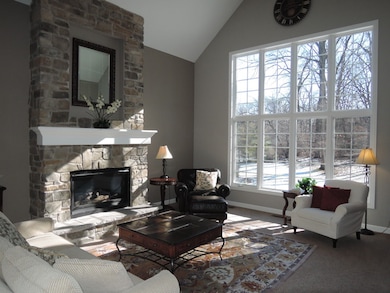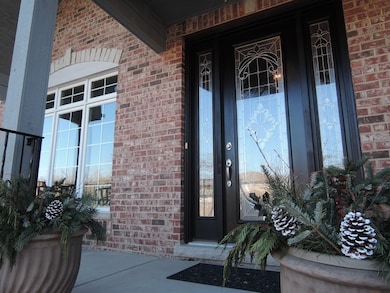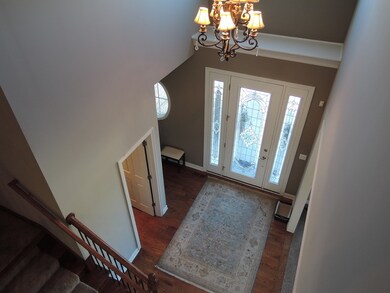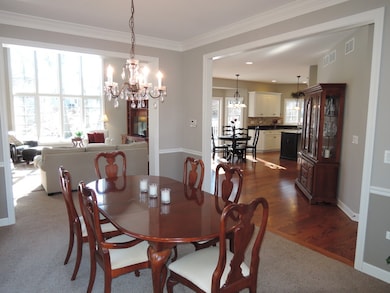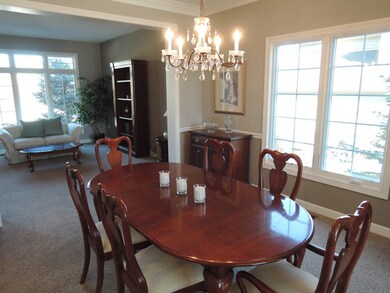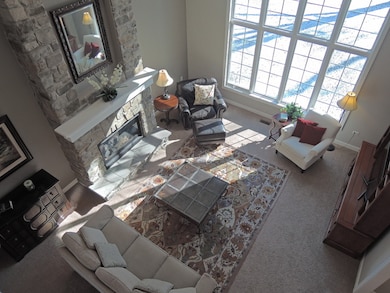
3235 Justamere Rd Woodridge, IL 60517
Winston Woods NeighborhoodEstimated Value: $644,000 - $997,125
Highlights
- Landscaped Professionally
- Deck
- Vaulted Ceiling
- John L. Sipley Elementary School Rated A-
- Recreation Room
- Wood Flooring
About This Home
As of June 2016Model home perfect, just 10 MINUTES from NAPERVILLE. Open floor plan, soaring 2 story foyer & Livingroom w/impressive stone fireplace & a wall of low E windows overlooking private wooded yard. Gorgeous views from almost every room. Walk in Pantry, Brakur cabinets, SS, Granite, micro and oven are BOTH convection. 1st & 2nd floor laundries, 1st floor bedroom/den w/full bath access. Spa-like master bed w/sitting area (owners used the 4th bedroom on 2nd floor for sitting area, and can easily be converted back 5th bedroom). All Bedrooms have Vaulted ceilings, private baths, tons of closets, there is even a secret reading niche in one bed. Loft area w/ Juliette balcony overlooks large familyroom. Huge finished basement, with full bath, plenty of storage. Almost 6000 sq ft of finished space, perfect for your family fun!
Last Agent to Sell the Property
Coldwell Banker Realty License #475130983 Listed on: 03/15/2016

Home Details
Home Type
- Single Family
Est. Annual Taxes
- $24,526
Year Built
- 2007
Lot Details
- 0.41
HOA Fees
- $63 per month
Parking
- Attached Garage
- Driveway
- Garage Is Owned
Home Design
- Brick Exterior Construction
- Asphalt Shingled Roof
- Stone Siding
- Cedar
Interior Spaces
- Vaulted Ceiling
- Heatilator
- Mud Room
- Entrance Foyer
- Sitting Room
- Breakfast Room
- Recreation Room
- Loft
- Play Room
- Wood Flooring
Kitchen
- Walk-In Pantry
- Double Oven
- Microwave
- Dishwasher
- Stainless Steel Appliances
- Kitchen Island
- Disposal
Bedrooms and Bathrooms
- Main Floor Bedroom
- Primary Bathroom is a Full Bathroom
- Bathroom on Main Level
- Dual Sinks
- Whirlpool Bathtub
- Separate Shower
Laundry
- Laundry on main level
- Dryer
- Washer
Finished Basement
- Basement Fills Entire Space Under The House
- Finished Basement Bathroom
Utilities
- Forced Air Heating and Cooling System
- Two Heating Systems
- Heating System Uses Gas
- Lake Michigan Water
Additional Features
- Deck
- Landscaped Professionally
Listing and Financial Details
- Homeowner Tax Exemptions
Ownership History
Purchase Details
Home Financials for this Owner
Home Financials are based on the most recent Mortgage that was taken out on this home.Purchase Details
Home Financials for this Owner
Home Financials are based on the most recent Mortgage that was taken out on this home.Purchase Details
Home Financials for this Owner
Home Financials are based on the most recent Mortgage that was taken out on this home.Similar Homes in the area
Home Values in the Area
Average Home Value in this Area
Purchase History
| Date | Buyer | Sale Price | Title Company |
|---|---|---|---|
| Arjmand Rashda | $582,000 | First American Title | |
| Vanvossen Kathleen M | -- | Attorney | |
| Vanvossen Roger K | $670,000 | Chicago Title Insurance Co |
Mortgage History
| Date | Status | Borrower | Loan Amount |
|---|---|---|---|
| Previous Owner | Arjmand Rashda | $382,000 | |
| Previous Owner | Vanvossen Roger K | $384,950 | |
| Previous Owner | Vanvossen Roger K | $380,700 | |
| Previous Owner | Vanvossen Roger K | $375,000 |
Property History
| Date | Event | Price | Change | Sq Ft Price |
|---|---|---|---|---|
| 06/16/2016 06/16/16 | Sold | $582,000 | -4.4% | $161 / Sq Ft |
| 04/23/2016 04/23/16 | Pending | -- | -- | -- |
| 04/05/2016 04/05/16 | Price Changed | $609,000 | -1.6% | $168 / Sq Ft |
| 03/15/2016 03/15/16 | For Sale | $619,000 | -- | $171 / Sq Ft |
Tax History Compared to Growth
Tax History
| Year | Tax Paid | Tax Assessment Tax Assessment Total Assessment is a certain percentage of the fair market value that is determined by local assessors to be the total taxable value of land and additions on the property. | Land | Improvement |
|---|---|---|---|---|
| 2023 | $24,526 | $247,783 | $76,151 | $171,632 |
| 2022 | $21,321 | $223,389 | $68,654 | $154,735 |
| 2021 | $20,242 | $208,873 | $64,193 | $144,680 |
| 2020 | $19,708 | $202,005 | $62,082 | $139,923 |
| 2019 | $18,991 | $192,386 | $59,126 | $133,260 |
| 2018 | $18,383 | $184,137 | $56,591 | $127,546 |
| 2017 | $19,595 | $193,931 | $59,601 | $134,330 |
| 2016 | $19,479 | $189,800 | $59,100 | $130,700 |
| 2015 | $18,722 | $175,100 | $56,700 | $118,400 |
| 2014 | $18,722 | $175,100 | $56,700 | $118,400 |
| 2013 | $18,722 | $175,100 | $56,700 | $118,400 |
Agents Affiliated with this Home
-
Julie Carr

Seller's Agent in 2016
Julie Carr
Coldwell Banker Realty
(630) 363-5955
30 Total Sales
-
Erika Koscal

Buyer's Agent in 2016
Erika Koscal
Baird Warner
(630) 362-0835
27 Total Sales
Map
Source: Midwest Real Estate Data (MRED)
MLS Number: MRD09165589
APN: 02-02-101-030
- 857 Bonnie Brae Ln
- 849 Bonnie Brae Ln
- 841 Bonnie Brae Ln
- 829 Bonnie Brae Ln
- 792 Bonnie Brae Ct
- 936 N Ashbury Ave
- 405 Cambridge Way
- 3415 83rd St Unit E4
- 9 Shilling Ct
- 8401 Adbeth Ave
- 8332 Oak Leaf Dr Unit 1601
- 8332 Adbeth Ave
- 246 Monroe Rd Unit 4
- 857 Bluestem Dr
- 1876 Ambrose Ln
- 629 Sheffield Ln
- 674 Goldenrod Dr
- 660 Londonberry Ln
- 2717 Briarwood Ct
- 539 Concord Ln
- 3235 Justamere Rd
- 3231 Justamere Rd
- 880 Tam o Shanter Cir
- 3231 Justamere Rd
- 876 Tam o Shanter Cir
- 3232 Justamere Rd
- 869 Bonnie Brae Ln
- 873 Bonnie Brae Ln
- 3225 Justamere Rd
- 3228 Justamere Rd
- 3232 Justamere Rd
- 872 Tam o Shanter Cir
- 865 Bonnie Brae Ln
- 3219 Justamere Rd
- 3236 Justamere Rd
- 3236 Justamere Rd
- 877 Bonnie Brae Ln
- Lot 21 Justamere Rd
- Lot 2 Justamere Rd
- 868 Tam o Shanter Cir
