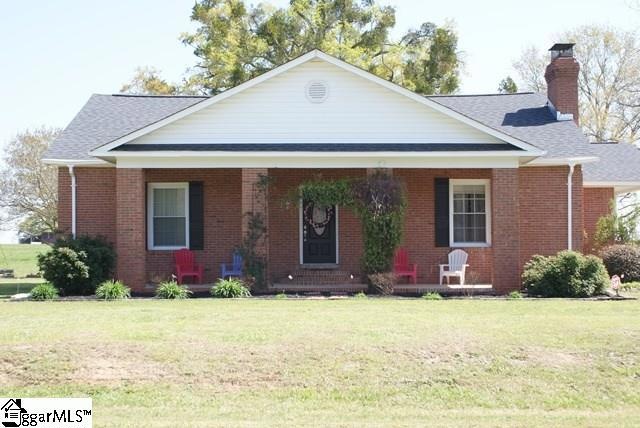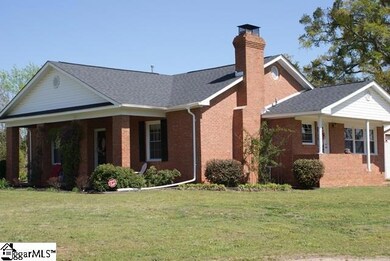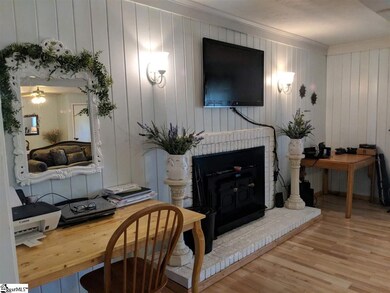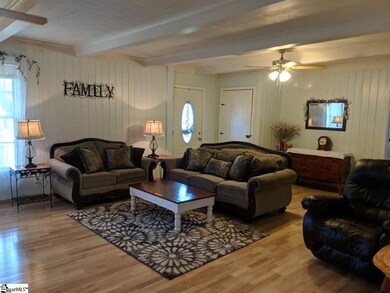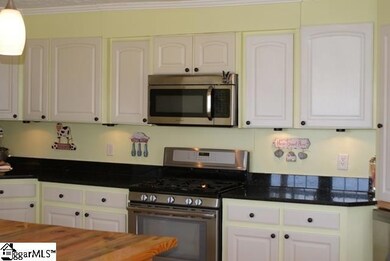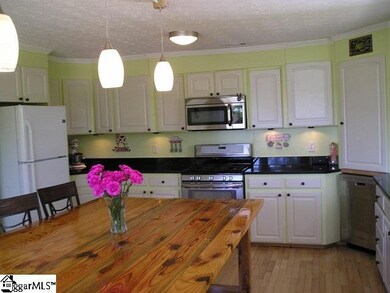
3235 Neely Ferry Rd Laurens, SC 29360
Princeton NeighborhoodEstimated Value: $324,296 - $395,000
Highlights
- Wood Burning Stove
- Wood Flooring
- Great Room
- Ranch Style House
- 1 Fireplace
- Granite Countertops
About This Home
As of February 2019Looking for country living? Then come see this very well maintained 3 bedroom, 3 Bath farm house! House sits on one acre of Land with beautiful large trees in the back. You don't want to miss seeing this one! Beautiful and bright kitchen with granite counter tops, lots of cabinet space with a large eat in area big enough for a beautiful handmade farm table that the sellers are willing to leave with an acceptable offer. Large but cozy great room with beautiful wooden walls, and fireplace with stove insert. Nice size master with large walk in closet off the master bath and an additional closet in the bedroom. Master Bath has double vanity and tub/shower combination with tile surround. Home has two other bedrooms, a large bath off the hallway with double sink vanity and Tub/shower with tile surround. Third bathroom has full bath and the laundry room area. Home has beautiful wooden floors throughout most of the house with the exception of carpet on 3 steps down to one bedroom and laundry room/bath area, and the bathrooms all have ceramic tile floors. Nice mudroom just off the side porch. Outside you will find the detached garage with extra storage, and a covered patio area. Flower beds do have sprinklers. Seller will pay $1500 toward buyers closing cost with acceptable offer.
Last Agent to Sell the Property
Marilyn Kendrick
GreenLeaf Realty License #45378 Listed on: 10/06/2018
Home Details
Home Type
- Single Family
Est. Annual Taxes
- $1,099
Lot Details
- 1 Acre Lot
- Level Lot
- Few Trees
Home Design
- Ranch Style House
- Brick Exterior Construction
- Composition Roof
- Vinyl Siding
Interior Spaces
- 2,196 Sq Ft Home
- 2,000-2,199 Sq Ft Home
- Ceiling Fan
- 1 Fireplace
- Wood Burning Stove
- Thermal Windows
- Window Treatments
- Great Room
- Crawl Space
- Pull Down Stairs to Attic
- Fire and Smoke Detector
Kitchen
- Free-Standing Gas Range
- Built-In Microwave
- Dishwasher
- Granite Countertops
- Disposal
Flooring
- Wood
- Carpet
- Ceramic Tile
Bedrooms and Bathrooms
- 3 Main Level Bedrooms
- Walk-In Closet
- 3 Full Bathrooms
- Dual Vanity Sinks in Primary Bathroom
Laundry
- Laundry Room
- Laundry on main level
- Electric Dryer Hookup
Parking
- 2 Car Detached Garage
- Gravel Driveway
Outdoor Features
- Patio
- Front Porch
Utilities
- Central Air
- Heating System Uses Natural Gas
- Underground Utilities
- Gas Water Heater
- Septic Tank
- Cable TV Available
Listing and Financial Details
- Tax Lot Lot A
Ownership History
Purchase Details
Home Financials for this Owner
Home Financials are based on the most recent Mortgage that was taken out on this home.Purchase Details
Purchase Details
Home Financials for this Owner
Home Financials are based on the most recent Mortgage that was taken out on this home.Purchase Details
Similar Homes in Laurens, SC
Home Values in the Area
Average Home Value in this Area
Purchase History
| Date | Buyer | Sale Price | Title Company |
|---|---|---|---|
| Thorne Madison O | $205,000 | None Available | |
| Gay Robert K | $214,000 | None Available | |
| Tm Properties Llc | $74,100 | None Available | |
| Tm Properties Llc | $74,100 | None Available | |
| Thuy Heip Ha | $190,000 | None Available |
Mortgage History
| Date | Status | Borrower | Loan Amount |
|---|---|---|---|
| Open | Gilbert Madison O | $12,140 | |
| Open | Thorne Madison O | $200,991 | |
| Previous Owner | Freeman James D | $140,000 |
Property History
| Date | Event | Price | Change | Sq Ft Price |
|---|---|---|---|---|
| 02/15/2019 02/15/19 | Sold | $204,700 | -1.1% | $102 / Sq Ft |
| 10/06/2018 10/06/18 | For Sale | $207,000 | +179.4% | $104 / Sq Ft |
| 11/27/2012 11/27/12 | Sold | $74,100 | -12.8% | $38 / Sq Ft |
| 11/27/2012 11/27/12 | For Sale | $85,000 | -- | $44 / Sq Ft |
| 11/14/2012 11/14/12 | Pending | -- | -- | -- |
Tax History Compared to Growth
Tax History
| Year | Tax Paid | Tax Assessment Tax Assessment Total Assessment is a certain percentage of the fair market value that is determined by local assessors to be the total taxable value of land and additions on the property. | Land | Improvement |
|---|---|---|---|---|
| 2024 | $1,560 | $9,480 | $240 | $9,240 |
| 2023 | $1,560 | $9,484 | $244 | $9,240 |
| 2022 | $1,503 | $9,480 | $240 | $9,240 |
| 2021 | $1,290 | $8,300 | $240 | $8,060 |
| 2020 | $1,254 | $8,300 | $240 | $8,060 |
| 2019 | $1,185 | $7,240 | $240 | $7,000 |
| 2018 | $1,142 | $7,210 | $210 | $7,000 |
| 2017 | $1,099 | $7,210 | $210 | $7,000 |
| 2015 | $810 | $7,010 | $150 | $6,860 |
| 2014 | $810 | $7,010 | $150 | $6,860 |
| 2013 | $810 | $3,350 | $150 | $3,200 |
Agents Affiliated with this Home
-
M
Seller's Agent in 2019
Marilyn Kendrick
GreenLeaf Realty
-
Melissa Patton

Buyer's Agent in 2019
Melissa Patton
Keller Williams One
7 in this area
280 Total Sales
Map
Source: Greater Greenville Association of REALTORS®
MLS Number: 1378061
APN: 136-00-00-005
- 3277 Neely Ferry Rd
- 62 Lollis Rd
- 221 Wilsontown Rd
- 0 Boyds Mill Pond Rd Unit 19117500
- 0 Boyds Mill Pond Rd Unit 1514877
- 203 W Peninsula Dr
- 890 Franklin Rd
- 00 Yacht Dr
- 201 W Peninsula Dr
- 125 E Peninsula Dr
- 5223 Neely Ferry Rd
- 1073 Boyds Mill Pond Rd
- 550 Boyds Mill Pond Rd
- 00 Boyds Mill Pond Rd
- 471 Boyds Mill Pond Rd
- 855 Fort Lindley Rd
- 13291 Highway 76 W
- 00 Fort Lindley Rd
- 13352 Highway 76
- 672 Boxwood Rd
- 3235 Neely Ferry Rd
- 1 Freeman Dr
- 3236 Neely Ferry Rd
- 3174 Neely Ferry Rd
- 3346 Neely Ferry Rd
- 3265 Neely Ferry Rd
- 3079 Neely Ferry Rd
- 3552 Neely Ferry Rd
- 3312 Neely Ferry Rd
- 3037 Neely Ferry Rd
- 3011 Neely Ferry Rd
- 3495 Neely Ferry Rd
- 884 Wilsontown Rd
- 826 Wilsontown Rd
- 3547 Neely Ferry Rd
- 2920 Neely Ferry Rd
- 207 Revis Ct
- 207 Revis Ct
- 3569 Neely Ferry Rd
- 205 Revis Ct
