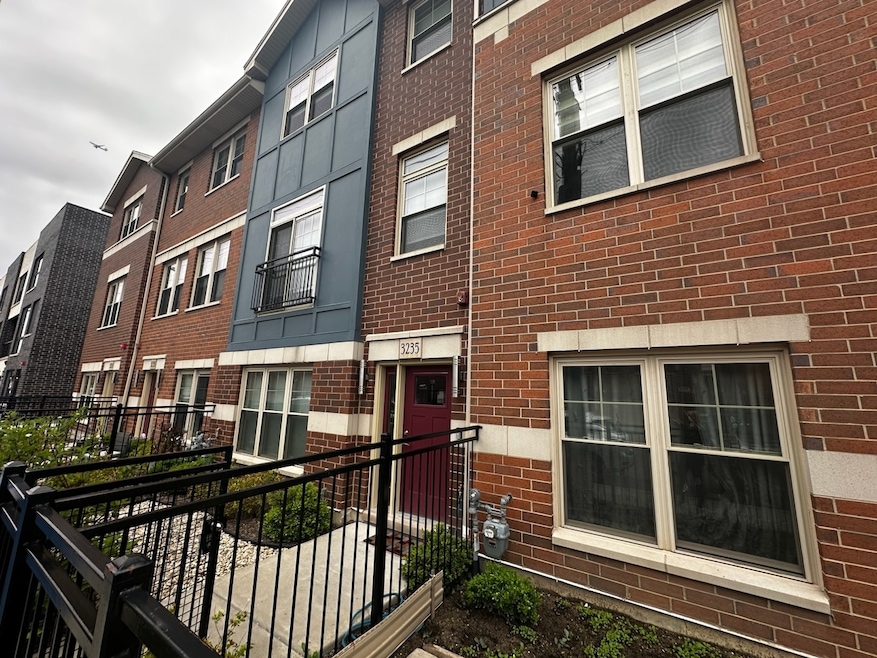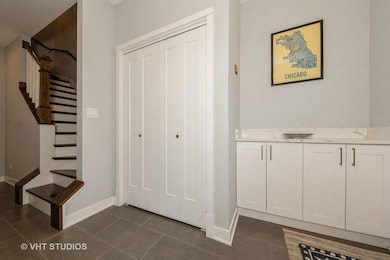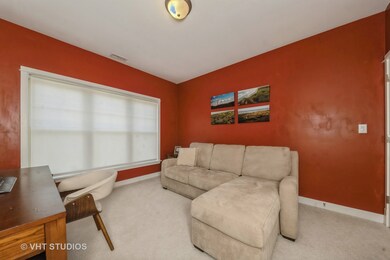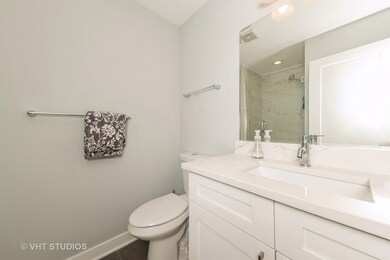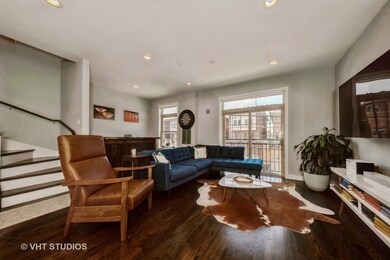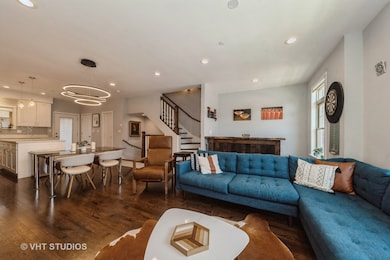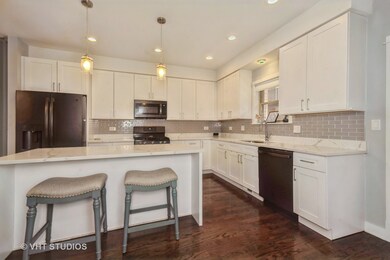
3235 S Stewart Ave Chicago, IL 60616
Armour Square NeighborhoodEstimated payment $4,348/month
Highlights
- Wood Flooring
- Steam Shower
- Built-In Features
- Main Floor Bedroom
- Balcony
- 2-minute walk to Armour (Philip) Square Park
About This Home
As you stand in front of this beautiful unit, you can enjoy a view of the Chicago skyline including Willis Tower. You are also 2 blocks from Rate Field and other local hot spots! The gracious entry area has built in cabinets and counter space as well as a large guest closet. The office/4th bedroom with a private full bath would work perfectly as an in-law suite. The main living space with hardwood floors is great for entertaining. The lovely family room opens to the dining room and the beautiful expansive kitchen. The kitchen has an abundance of white cabinetry, black stainless appliances, quartz countertops and an oversized island with breakfast bar, tons of storage and serves as a perfect gathering place. The primary bedroom has a customized walk-in closet, sliding glass doors to the balcony and a beautiful full bath with oversized walk-in steam shower and large vanity. (The luxury steam shower is a personal favorite of the sellers.) There are also 2 secondary bedrooms and a full bath on the same level. Another one of the high end luxury amenities are the powered window treatments. You can also enjoy the views and watch the fireworks from one of the two balconies. You will always have a place to park in the attached 2-car garage. What an amazing place to live!
Townhouse Details
Home Type
- Townhome
Est. Annual Taxes
- $8,900
Year Built
- Built in 2020
Lot Details
- Lot Dimensions are 21x52
- Fenced
HOA Fees
- $124 Monthly HOA Fees
Parking
- 2 Car Garage
- Parking Included in Price
Home Design
- Brick Exterior Construction
Interior Spaces
- 1,850 Sq Ft Home
- 3-Story Property
- Built-In Features
- Entrance Foyer
- Family Room
- Living Room
- Dining Room
- Wood Flooring
Kitchen
- Range
- Microwave
- Dishwasher
- Disposal
Bedrooms and Bathrooms
- 4 Bedrooms
- 4 Potential Bedrooms
- Main Floor Bedroom
- Walk-In Closet
- Bathroom on Main Level
- Steam Shower
Laundry
- Laundry Room
- Dryer
- Washer
Outdoor Features
- Balcony
- Patio
Utilities
- Forced Air Heating and Cooling System
- Heating System Uses Natural Gas
- Lake Michigan Water
Listing and Financial Details
- Homeowner Tax Exemptions
Community Details
Overview
- Association fees include insurance, lawn care, scavenger, snow removal
- 7 Units
Pet Policy
- Dogs and Cats Allowed
Map
Home Values in the Area
Average Home Value in this Area
Tax History
| Year | Tax Paid | Tax Assessment Tax Assessment Total Assessment is a certain percentage of the fair market value that is determined by local assessors to be the total taxable value of land and additions on the property. | Land | Improvement |
|---|---|---|---|---|
| 2024 | $8,900 | $63,000 | $5,821 | $57,179 |
| 2023 | $8,655 | $45,499 | $4,699 | $40,800 |
| 2022 | $8,655 | $45,499 | $4,699 | $40,800 |
| 2021 | $9,149 | $45,499 | $4,699 | $40,800 |
Property History
| Date | Event | Price | Change | Sq Ft Price |
|---|---|---|---|---|
| 05/11/2025 05/11/25 | Pending | -- | -- | -- |
| 05/07/2025 05/07/25 | For Sale | $625,000 | +25.3% | $338 / Sq Ft |
| 10/19/2020 10/19/20 | Pending | -- | -- | -- |
| 10/19/2020 10/19/20 | For Sale | $499,000 | -2.5% | $270 / Sq Ft |
| 08/16/2020 08/16/20 | Sold | $512,000 | -- | $277 / Sq Ft |
Similar Homes in Chicago, IL
Source: Midwest Real Estate Data (MRED)
MLS Number: 12358045
APN: 17-33-208-039-0000
- 3235 S Stewart Ave
- 3214 S Canal St
- 3116 S Canal St
- 3240 S Parnell Ave
- 3120 S Normal Ave
- 3322 S Parnell Ave
- 238 W 31st St Unit 2W
- 3032 S Wells St
- 3307 S Wallace St
- 3212 S Wallace St
- 3430 S Parnell Ave
- 3004 S Canal St
- 3000 S Wentworth Ave Unit 4B
- 3310 S Lowe Ave
- 334 W 29th St
- 3316 S Union Ave
- 3247 S Emerald Ave
- 3114 S Union Ave
- 2820 S Shields Ave
- 3432 S Union Ave
