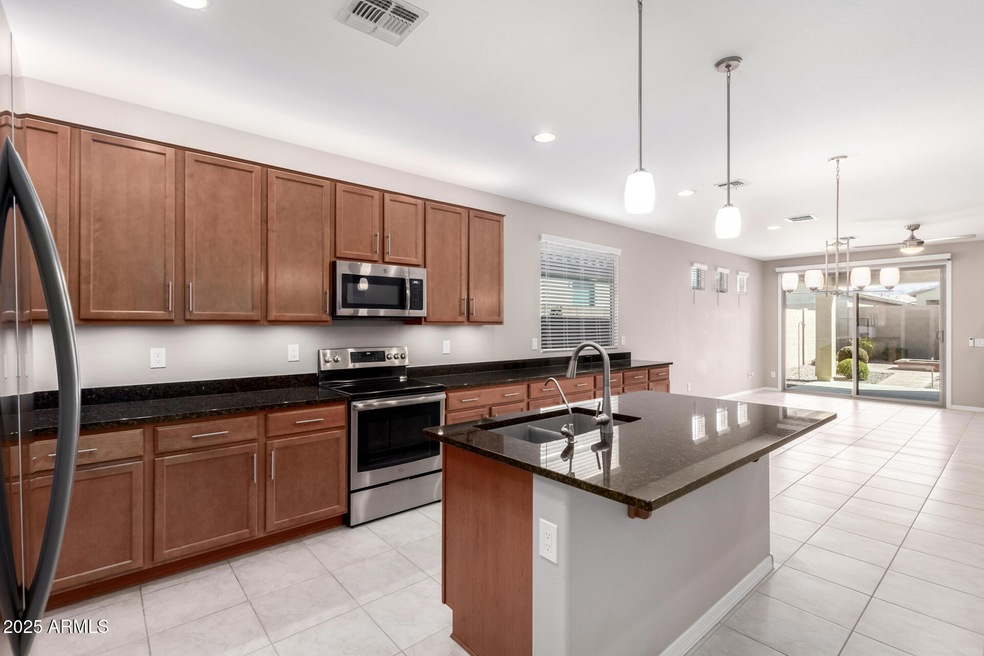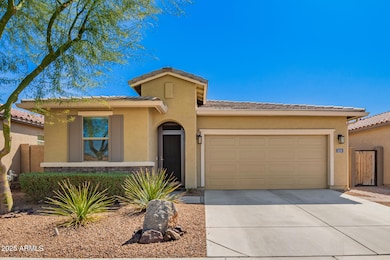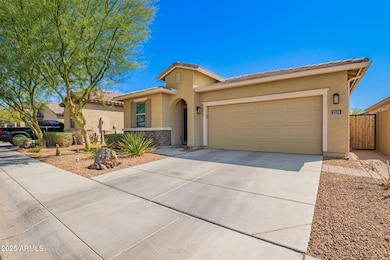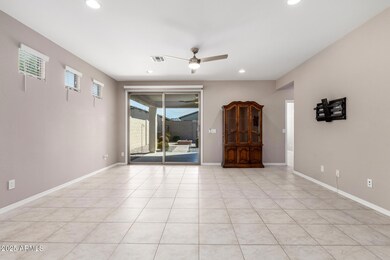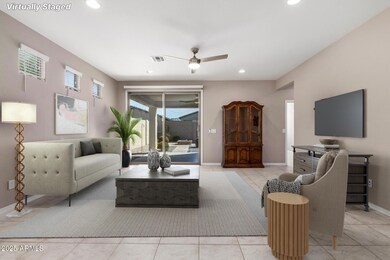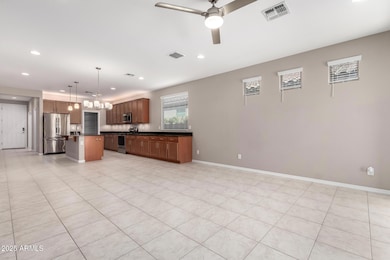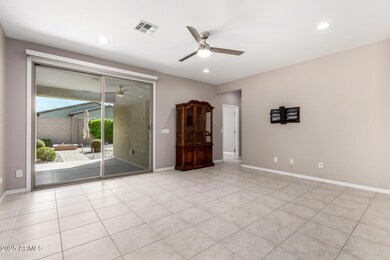3235 W Carter Rd Phoenix, AZ 85041
Laveen NeighborhoodHighlights
- Gated Community
- Granite Countertops
- Double Pane Windows
- Phoenix Coding Academy Rated A
- Covered patio or porch
- Double Vanity
About This Home
Rental opportuntity! Santolina is calling you to occupy this well upgraded 3 bedroom/2 bath 2019 built home. Den/office immediately upon entry followed by a well appointed kitchen featuring a breakfast bar island, walk-in pantry, bountiful cabinet space with roller drawers and above/below dimmable lighting, continuing into spacious great room. The primary bedroom has a dual sink vanity ensuite and walk-in closet, split from the other bedrooms. Main bathroom with full bath, Convenient inside laundry. Professionally upgraded lighting throughout. Beautifully landscaped rock/paver backyard with gas firepit and fountain. Patio with electric shade. Epoxy floored 2 car garage. Water softner and R/O system. Gated community.
Home Details
Home Type
- Single Family
Est. Annual Taxes
- $2,729
Year Built
- Built in 2019
Lot Details
- 5,175 Sq Ft Lot
- Desert faces the front and back of the property
- Block Wall Fence
- Front and Back Yard Sprinklers
Parking
- 2 Car Garage
Home Design
- Wood Frame Construction
- Tile Roof
- Stucco
Interior Spaces
- 1,801 Sq Ft Home
- 1-Story Property
- Double Pane Windows
Kitchen
- Breakfast Bar
- Built-In Microwave
- Kitchen Island
- Granite Countertops
Flooring
- Carpet
- Tile
Bedrooms and Bathrooms
- 3 Bedrooms
- 2 Bathrooms
- Double Vanity
Laundry
- Laundry in unit
- 220 Volts In Laundry
- Washer Hookup
Schools
- Bernard Black Elementary School
- Cesar Chavez High School
Utilities
- Central Air
- Heating System Uses Natural Gas
Additional Features
- No Interior Steps
- Covered patio or porch
Listing and Financial Details
- Property Available on 6/7/25
- $39 Move-In Fee
- Rent includes gardening service
- 12-Month Minimum Lease Term
- $39 Application Fee
- Tax Lot 92
- Assessor Parcel Number 105-98-746
Community Details
Overview
- Property has a Home Owners Association
- Santolina So. Moun Association, Phone Number (800) 354-0331
- Built by Woodside
- Santolina At South Mountain Phase 1 Subdivision, Zion Floorplan
Recreation
- Bike Trail
Pet Policy
- No Pets Allowed
Security
- Gated Community
Map
Source: Arizona Regional Multiple Listing Service (ARMLS)
MLS Number: 6877368
APN: 105-98-746
- 3319 W Carter Rd
- 3211 W Pollack St
- 3418 W Maldonado Rd
- 3411 W Pollack St
- 3209 W Apollo Rd
- 4802 S 35th Ave
- 3013 W Pollack St
- 3141 W Saint Anne Ave
- 7308 S 29th Ln
- 3201 W Saint Catherine Ave
- 3443 W Saint Anne Ave
- 3545 W Glass Ln
- 3221 W Alta Vista Rd
- 7234 S 28th Ln
- 2837 W Minton St
- 2831 W Carson Rd
- 7824 S 33rd Ln
- 10540 S 32nd Dr
- 7317 S 37th Glen
- 7118 S 37th Glen
