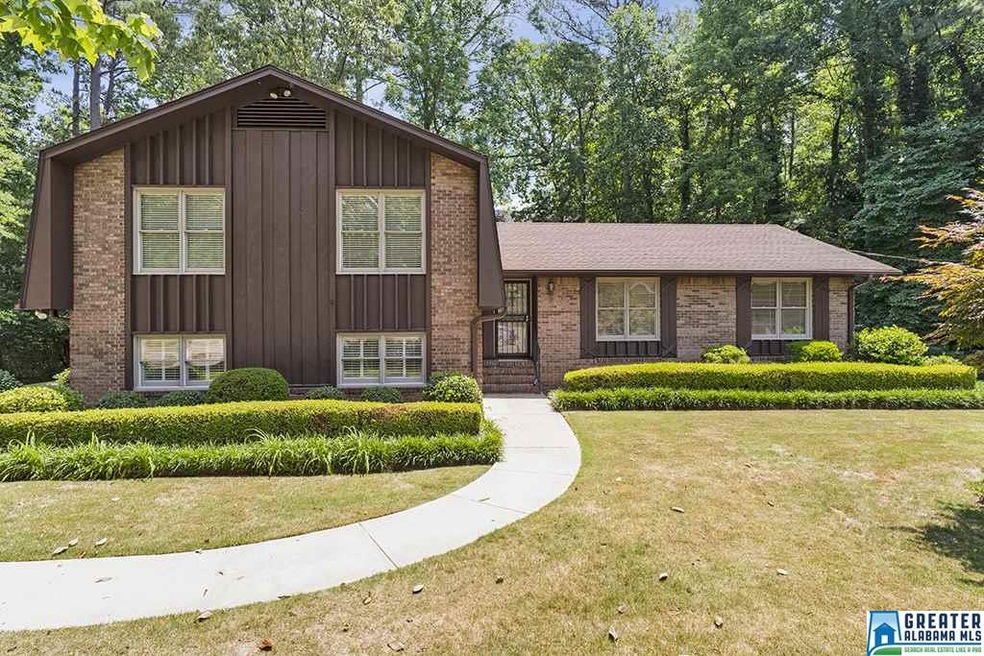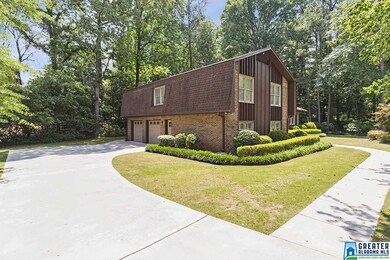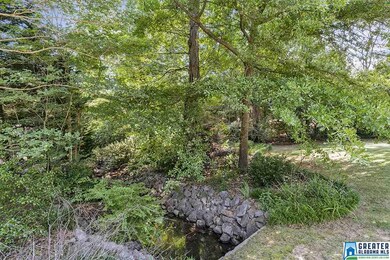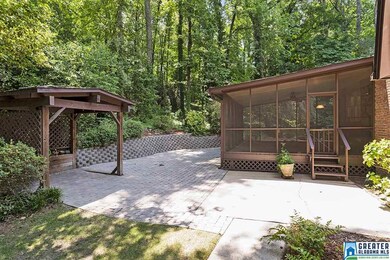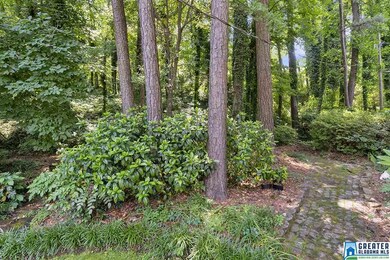
3236 Dundale Rd Birmingham, AL 35216
Estimated Value: $359,000 - $411,000
Highlights
- Covered Deck
- Wood Flooring
- Solid Surface Countertops
- Shades Mt. Elementary School Rated A+
- Attic
- 2-minute walk to Georgetown Lake Park
About This Home
As of June 2018THE HEART OF HOOVER!! Enter to hardwood floors on a good portion of the main level with a den, living/dinning combination and a great kitchen that was updated a few years ago that features a wonderful island. Just off the den and outside the kitchen windows is a wonderful screened in porch large enough for some great entertaining. This home has 4 large bedrooms with walk in closets. All bedrooms are on the same level. The oversized master also has a brand new updated master bath. Downstairs features a den area with stained concrete floors and a two car basement garage. This is a large cup-de-sac lot with wonderful landscaping and an irrigation system. The tax records indicate over 1/2 an acre. The home also features a generator, brand new outside paint, updated windows, and some newly painted rooms as well. Monte Doro is a Historic subdivision with a voluntary community club that has community events through out the year. This is a great place to call home and so close to everything.
Home Details
Home Type
- Single Family
Est. Annual Taxes
- $1,313
Year Built
- Built in 1972
Lot Details
- 0.69 Acre Lot
- Cul-De-Sac
- Sprinkler System
- Few Trees
Parking
- 2 Car Garage
- Basement Garage
- Side Facing Garage
Home Design
- Split Level Home
- Wood Siding
- Four Sided Brick Exterior Elevation
Interior Spaces
- 1-Story Property
- Smooth Ceilings
- Ceiling Fan
- Recessed Lighting
- Gas Log Fireplace
- Marble Fireplace
- Double Pane Windows
- Window Treatments
- Dining Room
- Den with Fireplace
- Utility Room in Garage
- Attic
Kitchen
- Electric Oven
- Built-In Microwave
- Dishwasher
- Kitchen Island
- Solid Surface Countertops
Flooring
- Wood
- Carpet
- Tile
Bedrooms and Bathrooms
- 4 Bedrooms
- Primary Bedroom Upstairs
- Walk-In Closet
- 2 Full Bathrooms
- Split Vanities
- Bathtub and Shower Combination in Primary Bathroom
- Separate Shower
- Linen Closet In Bathroom
Laundry
- Laundry Room
- Washer and Electric Dryer Hookup
Basement
- Partial Basement
- Recreation or Family Area in Basement
- Laundry in Basement
- Natural lighting in basement
Outdoor Features
- Covered Deck
- Screened Deck
- Patio
Utilities
- Forced Air Heating and Cooling System
- Heating System Uses Gas
- Power Generator
- Gas Water Heater
Listing and Financial Details
- Assessor Parcel Number 39.00-01-4-007-021.000
Ownership History
Purchase Details
Home Financials for this Owner
Home Financials are based on the most recent Mortgage that was taken out on this home.Similar Homes in the area
Home Values in the Area
Average Home Value in this Area
Purchase History
| Date | Buyer | Sale Price | Title Company |
|---|---|---|---|
| Long Raymond Chad | $275,000 | -- |
Mortgage History
| Date | Status | Borrower | Loan Amount |
|---|---|---|---|
| Open | Long Raymond Chad | $217,000 | |
| Closed | Long Raymond Chad | $220,000 |
Property History
| Date | Event | Price | Change | Sq Ft Price |
|---|---|---|---|---|
| 06/22/2018 06/22/18 | Sold | $275,000 | 0.0% | $103 / Sq Ft |
| 05/30/2018 05/30/18 | For Sale | $275,000 | 0.0% | $103 / Sq Ft |
| 05/29/2018 05/29/18 | Off Market | $275,000 | -- | -- |
| 05/06/2018 05/06/18 | For Sale | $275,000 | -- | $103 / Sq Ft |
Tax History Compared to Growth
Tax History
| Year | Tax Paid | Tax Assessment Tax Assessment Total Assessment is a certain percentage of the fair market value that is determined by local assessors to be the total taxable value of land and additions on the property. | Land | Improvement |
|---|---|---|---|---|
| 2024 | $2,330 | $32,820 | -- | -- |
| 2022 | $2,193 | $30,940 | $8,700 | $22,240 |
| 2021 | $1,951 | $27,590 | $8,700 | $18,890 |
| 2020 | $1,817 | $25,760 | $8,700 | $17,060 |
| 2019 | $1,685 | $23,940 | $0 | $0 |
| 2018 | $1,434 | $22,100 | $0 | $0 |
| 2017 | $1,314 | $20,280 | $0 | $0 |
| 2016 | $1,163 | $20,280 | $0 | $0 |
| 2015 | $1,163 | $20,280 | $0 | $0 |
| 2014 | $1,284 | $22,560 | $0 | $0 |
| 2013 | $1,284 | $22,560 | $0 | $0 |
Agents Affiliated with this Home
-
Chris Wood

Seller's Agent in 2018
Chris Wood
RealtySouth
(205) 965-8594
13 in this area
120 Total Sales
-

Buyer's Agent in 2018
Haley Richardson
Keller Williams Realty Vestavia
Map
Source: Greater Alabama MLS
MLS Number: 816851
APN: 39-00-01-4-007-021.000
- 2225 Myrtlewood Dr
- 3141 Boxwood Dr
- 3105 Boxwood Dr
- 2201 Myrtlewood Dr
- 2928 Monte Deste Dr
- 3286 Warringwood Dr Unit B
- 3294 Warringwood Dr Unit B
- 3208 Georgetown Place
- 3232 Warringwood Dr
- 3101 Lorna Rd Unit 412
- 3101 Lorna Rd Unit 1626
- 3101 Lorna Rd Unit 1611
- 3101 Lorna Rd Unit 1312
- 3101 Lorna Rd Unit 1816
- 3101 Lorna Rd Unit 1323
- 2815 Georgetown Dr Unit E
- 3213 Westbrook Dr
- 2177 Chapel Hill Rd
- 3228 Monte Doro Dr
- 2312 Wexford Ln
- 3236 Dundale Rd
- 3157 Boxwood Dr
- 3153 Boxwood Dr
- 3232 Dundale Rd
- 3149 Boxwood Dr
- 3161 Boxwood Dr
- 3145 Boxwood Dr
- 2229 Myrtlewood Dr
- 3228 Dundale Rd
- 3137 Boxwood Dr
- 3150 Boxwood Dr
- 3169 Boxwood Dr
- 3227 Dundale Rd
- 3146 Boxwood Dr
- 3231 Dundale Rd
- 2221 Myrtlewood Dr
- 3133 Boxwood Dr
- 3142 Boxwood Dr
- 3173 Boxwood Dr
- 3138 Boxwood Dr
