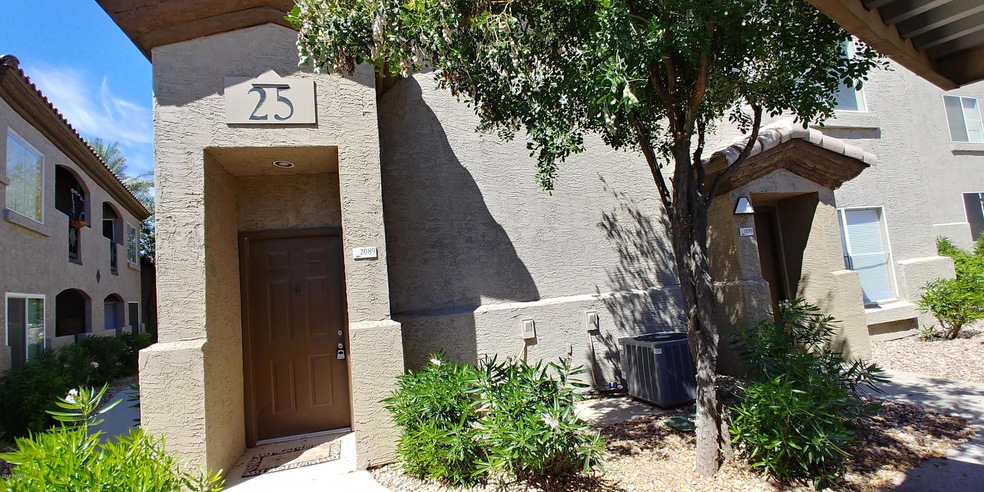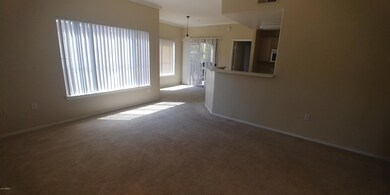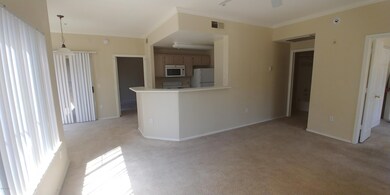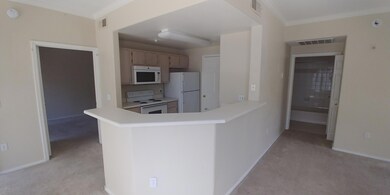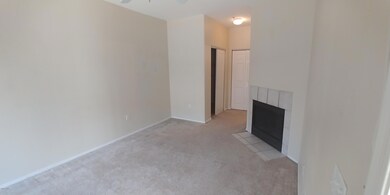
3236 E Chandler Blvd Unit 2089 Phoenix, AZ 85048
Ahwatukee NeighborhoodHighlights
- Unit is on the top floor
- Fireplace in Primary Bedroom
- Balcony
- Kyrene Monte Vista Elementary School Rated A
- Community Pool
- Dual Vanity Sinks in Primary Bathroom
About This Home
As of November 2024WOW! GREAT CONDO IN EXCELLENT AHWATUKEE LOCATION CLOSE TO DINING, SHOPPING AND FREEWAYS! SPACIOUS AND OPEN 2 BED, 1 BATH UNIT! AMPLE KITCHEN W/ FRIDGE, MICRO, DISHWASHER, BREAKFAST BAR AND PANTRY! INSIDE LAUNDRY! NICE MASTER W/ CORNER FIREPLACE, FAN, SEPARATE MASTER EXIT TO BALCONY, WALK IN CLOSET & FULL, JACK AND JILL BATH W/ 2 SINKS! EAT IN LIVING ROOM W/ FAN AND BALCONY EXIT! FAN IN GOOD SIZED GUEST BEDROOM! STORAGE ON BALCONY! DO NOT MISS.
Last Agent to Sell the Property
Visionary Properties License #SA557950000 Listed on: 05/30/2019
Townhouse Details
Home Type
- Townhome
Est. Annual Taxes
- $868
Year Built
- Built in 1996
Lot Details
- 1,176 Sq Ft Lot
- 1 Common Wall
HOA Fees
Home Design
- Wood Frame Construction
- Tile Roof
- Stucco
Interior Spaces
- 1,071 Sq Ft Home
- 2-Story Property
- Ceiling Fan
Kitchen
- Breakfast Bar
- Built-In Microwave
Bedrooms and Bathrooms
- 2 Bedrooms
- Fireplace in Primary Bedroom
- Primary Bathroom is a Full Bathroom
- 1 Bathroom
- Dual Vanity Sinks in Primary Bathroom
Parking
- 1 Carport Space
- Assigned Parking
Schools
- Kyrene Monte Vista Elementary School
- Kyrene Akimel A Middle School
- Desert Vista High School
Utilities
- Central Air
- Heating Available
- High Speed Internet
- Cable TV Available
Additional Features
- Balcony
- Unit is on the top floor
Listing and Financial Details
- Tax Lot 2089
- Assessor Parcel Number 308-18-308
Community Details
Overview
- Association fees include ground maintenance
- Mountain Canyon Association, Phone Number (480) 689-4800
- Mountain Park Ranch Association, Phone Number (480) 704-5000
- Association Phone (480) 704-5000
- Mountain Canyon Condominium Subdivision
Recreation
- Community Pool
Ownership History
Purchase Details
Purchase Details
Home Financials for this Owner
Home Financials are based on the most recent Mortgage that was taken out on this home.Purchase Details
Home Financials for this Owner
Home Financials are based on the most recent Mortgage that was taken out on this home.Purchase Details
Purchase Details
Purchase Details
Purchase Details
Purchase Details
Home Financials for this Owner
Home Financials are based on the most recent Mortgage that was taken out on this home.Purchase Details
Home Financials for this Owner
Home Financials are based on the most recent Mortgage that was taken out on this home.Purchase Details
Home Financials for this Owner
Home Financials are based on the most recent Mortgage that was taken out on this home.Similar Homes in Phoenix, AZ
Home Values in the Area
Average Home Value in this Area
Purchase History
| Date | Type | Sale Price | Title Company |
|---|---|---|---|
| Warranty Deed | $300,000 | Old Republic Title Agency | |
| Warranty Deed | $283,000 | Clear Title Agency Of Az | |
| Warranty Deed | $173,000 | American Title Svc Agcy Llc | |
| Cash Sale Deed | $75,000 | Old Republic Title Agency | |
| Cash Sale Deed | $78,000 | Stewart Title & Trust Of Pho | |
| Corporate Deed | -- | Lsi Title Company | |
| Trustee Deed | $209,315 | None Available | |
| Interfamily Deed Transfer | -- | The Talon Group Tempe Supers | |
| Interfamily Deed Transfer | -- | The Talon Group | |
| Special Warranty Deed | $219,990 | The Talon Group |
Mortgage History
| Date | Status | Loan Amount | Loan Type |
|---|---|---|---|
| Previous Owner | $277,874 | FHA | |
| Previous Owner | $129,750 | New Conventional | |
| Previous Owner | $197,991 | Purchase Money Mortgage | |
| Previous Owner | $197,991 | Purchase Money Mortgage |
Property History
| Date | Event | Price | Change | Sq Ft Price |
|---|---|---|---|---|
| 11/29/2024 11/29/24 | Sold | $300,000 | -4.8% | $280 / Sq Ft |
| 11/06/2024 11/06/24 | Price Changed | $315,000 | 0.0% | $294 / Sq Ft |
| 10/22/2024 10/22/24 | Price Changed | $315,000 | 0.0% | $294 / Sq Ft |
| 10/11/2024 10/11/24 | Price Changed | $315,000 | 0.0% | $294 / Sq Ft |
| 07/11/2024 07/11/24 | Price Changed | $315,000 | 0.0% | $294 / Sq Ft |
| 06/20/2024 06/20/24 | Price Changed | $315,000 | 0.0% | $294 / Sq Ft |
| 06/20/2024 06/20/24 | For Sale | $315,000 | 0.0% | $294 / Sq Ft |
| 05/20/2024 05/20/24 | Pending | -- | -- | -- |
| 05/17/2024 05/17/24 | Pending | -- | -- | -- |
| 03/28/2024 03/28/24 | Price Changed | $315,000 | -3.1% | $294 / Sq Ft |
| 03/21/2024 03/21/24 | For Sale | $325,000 | 0.0% | $303 / Sq Ft |
| 03/01/2023 03/01/23 | Rented | $1,700 | 0.0% | -- |
| 02/16/2023 02/16/23 | Under Contract | -- | -- | -- |
| 02/07/2023 02/07/23 | Price Changed | $1,700 | -5.6% | $2 / Sq Ft |
| 01/10/2023 01/10/23 | For Rent | $1,800 | 0.0% | -- |
| 08/11/2021 08/11/21 | Sold | $283,000 | +8.8% | $264 / Sq Ft |
| 07/10/2021 07/10/21 | Pending | -- | -- | -- |
| 06/25/2021 06/25/21 | For Sale | $260,000 | +50.3% | $243 / Sq Ft |
| 07/01/2019 07/01/19 | Sold | $173,000 | -3.8% | $162 / Sq Ft |
| 06/03/2019 06/03/19 | Pending | -- | -- | -- |
| 05/30/2019 05/30/19 | For Sale | $179,900 | 0.0% | $168 / Sq Ft |
| 08/20/2018 08/20/18 | Rented | $1,150 | 0.0% | -- |
| 07/26/2018 07/26/18 | For Rent | $1,150 | +21.2% | -- |
| 09/09/2016 09/09/16 | Rented | $949 | 0.0% | -- |
| 08/25/2016 08/25/16 | Price Changed | $949 | -4.6% | $1 / Sq Ft |
| 07/26/2016 07/26/16 | For Rent | $995 | +20.6% | -- |
| 08/01/2014 08/01/14 | Rented | $825 | 0.0% | -- |
| 07/23/2014 07/23/14 | Under Contract | -- | -- | -- |
| 05/06/2014 05/06/14 | For Rent | $825 | +3.8% | -- |
| 12/04/2013 12/04/13 | Rented | $795 | -6.5% | -- |
| 12/03/2013 12/03/13 | Under Contract | -- | -- | -- |
| 09/18/2013 09/18/13 | For Rent | $850 | +9.7% | -- |
| 03/07/2012 03/07/12 | Rented | $775 | -8.8% | -- |
| 03/07/2012 03/07/12 | Under Contract | -- | -- | -- |
| 12/27/2011 12/27/11 | For Rent | $850 | -- | -- |
Tax History Compared to Growth
Tax History
| Year | Tax Paid | Tax Assessment Tax Assessment Total Assessment is a certain percentage of the fair market value that is determined by local assessors to be the total taxable value of land and additions on the property. | Land | Improvement |
|---|---|---|---|---|
| 2025 | $837 | $9,595 | -- | -- |
| 2024 | $819 | $9,138 | -- | -- |
| 2023 | $819 | $21,250 | $4,250 | $17,000 |
| 2022 | $780 | $16,400 | $3,280 | $13,120 |
| 2021 | $813 | $14,560 | $2,910 | $11,650 |
| 2020 | $793 | $13,260 | $2,650 | $10,610 |
| 2019 | $896 | $12,280 | $2,450 | $9,830 |
| 2018 | $868 | $12,160 | $2,430 | $9,730 |
| 2017 | $832 | $11,010 | $2,200 | $8,810 |
| 2016 | $839 | $9,720 | $1,940 | $7,780 |
| 2015 | $753 | $8,830 | $1,760 | $7,070 |
Agents Affiliated with this Home
-
C
Seller's Agent in 2024
Chelsea Hoppel
eXp Realty
-
D
Seller's Agent in 2023
Devyn Dunny
Toll Brothers Real Estate
-
A
Seller's Agent in 2021
Ann Hyduchak
West USA Realty
-
J
Seller's Agent in 2019
Jason Rodgers
Visionary Properties
-
W
Seller Co-Listing Agent in 2019
William Doyle
Visionary Properties
-
D
Buyer's Agent in 2019
Denise Siemen
ProSmart Realty
Map
Source: Arizona Regional Multiple Listing Service (ARMLS)
MLS Number: 5932783
APN: 308-18-308
- 3236 E Chandler Blvd Unit 2018
- 3236 E Chandler Blvd Unit 2028
- 3236 E Chandler Blvd Unit 2003
- 3236 E Chandler Blvd Unit 1076
- 3236 E Chandler Blvd Unit 1033
- 3173 E Chandler Blvd
- 15273 S 31st St
- 15634 S 31st St
- 3505 E South Fork Dr
- 15809 S 31st St Unit 45A
- 15235 S 30th St
- 15232 S 36th Place
- 3132 E Wildwood Dr
- 15039 S 28th St
- 15440 S 38th St
- 15407 S 38th St
- 15827 S 27th Way
- 16409 S 33rd St
- 3435 E Desert Trumpet Rd
- 3831 E Cathedral Rock Dr
