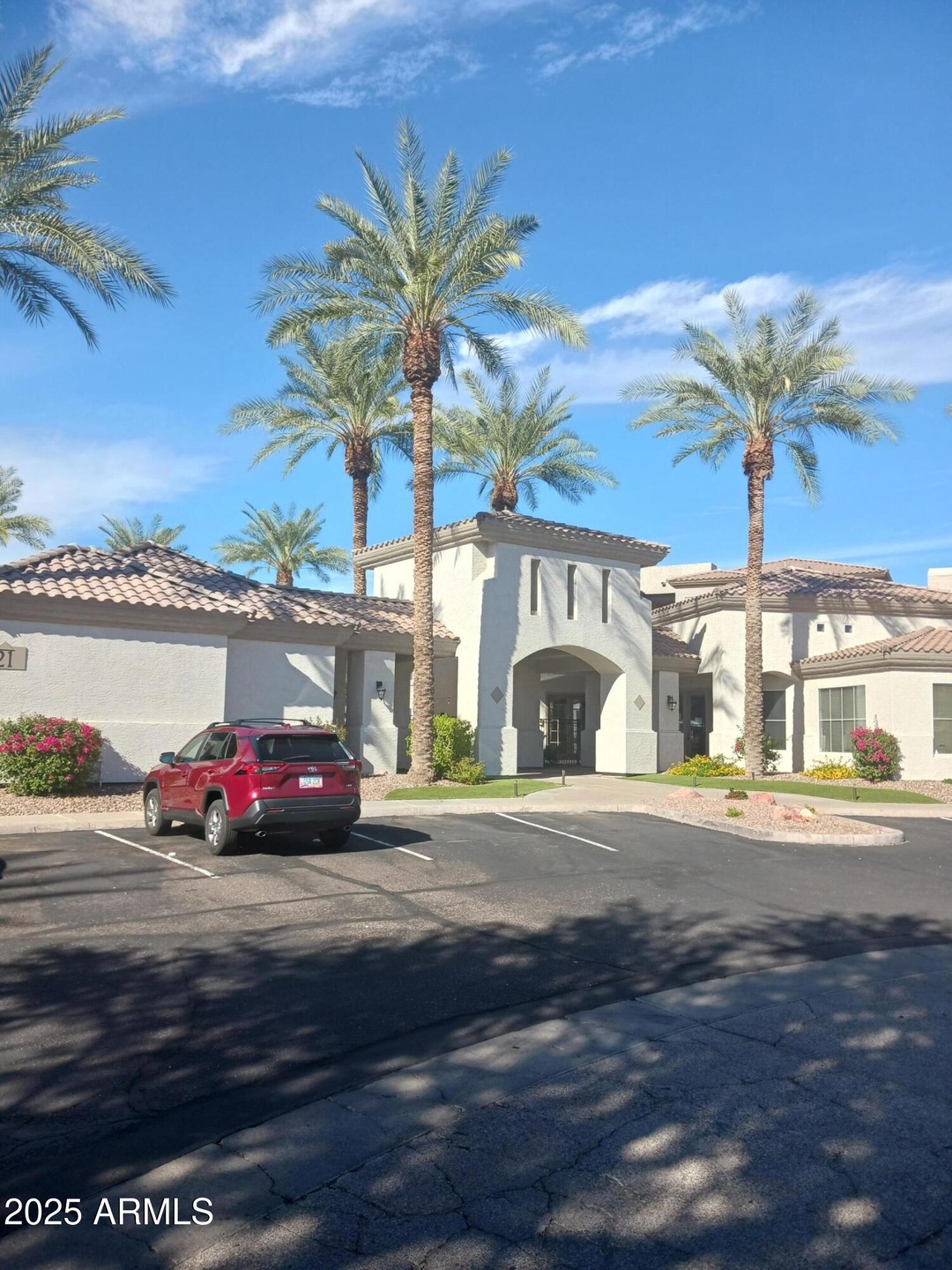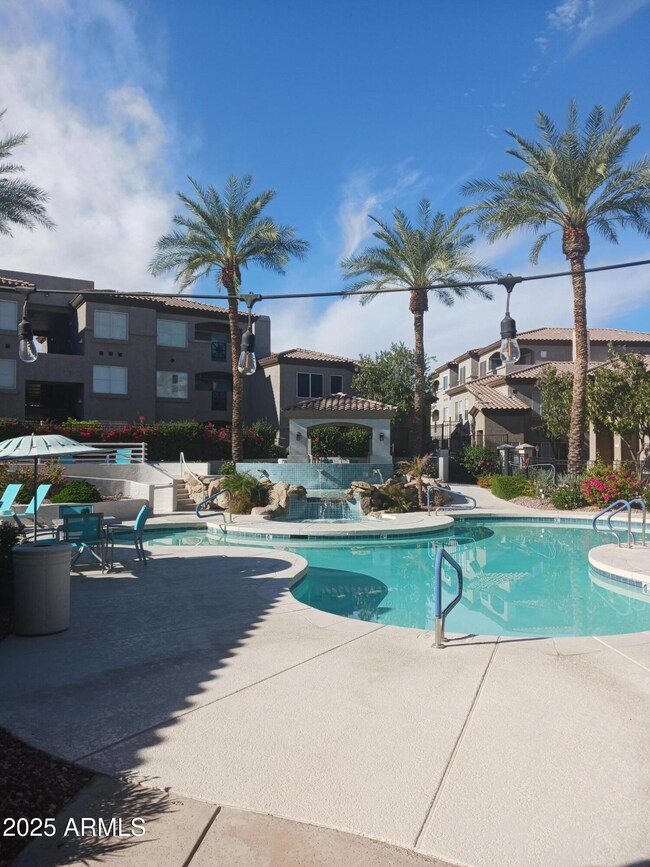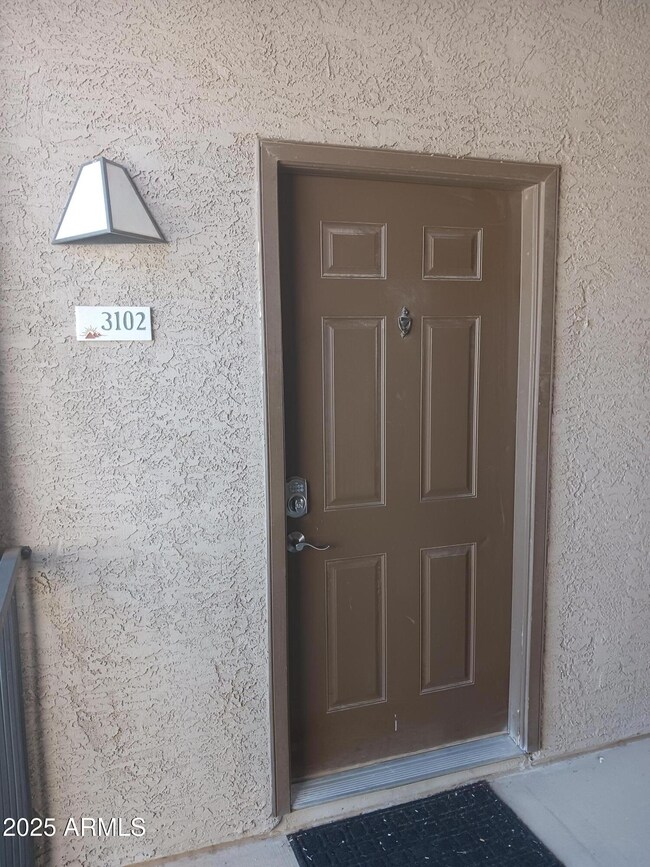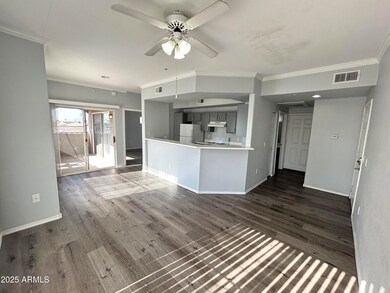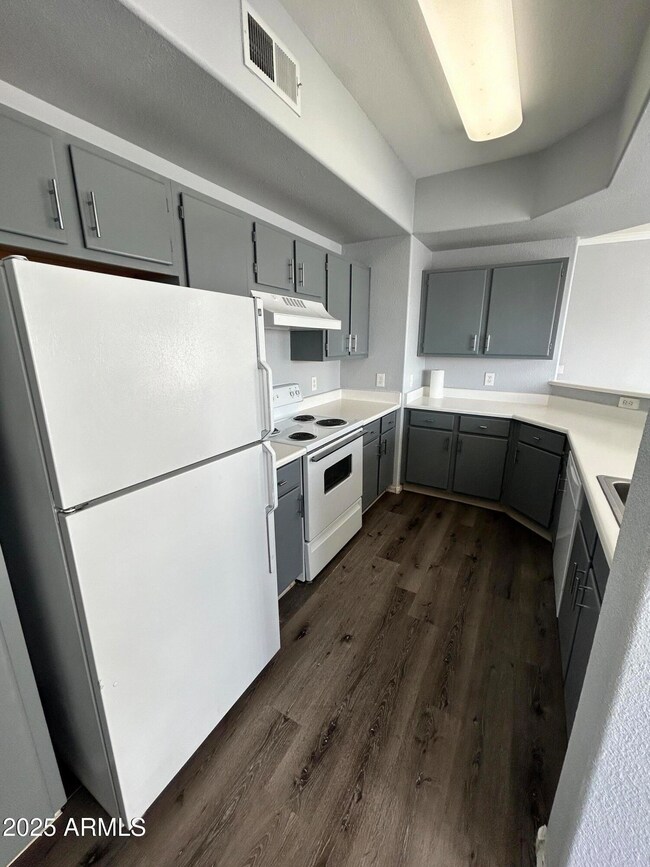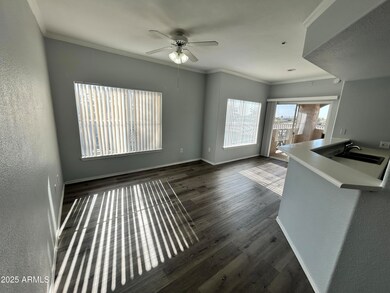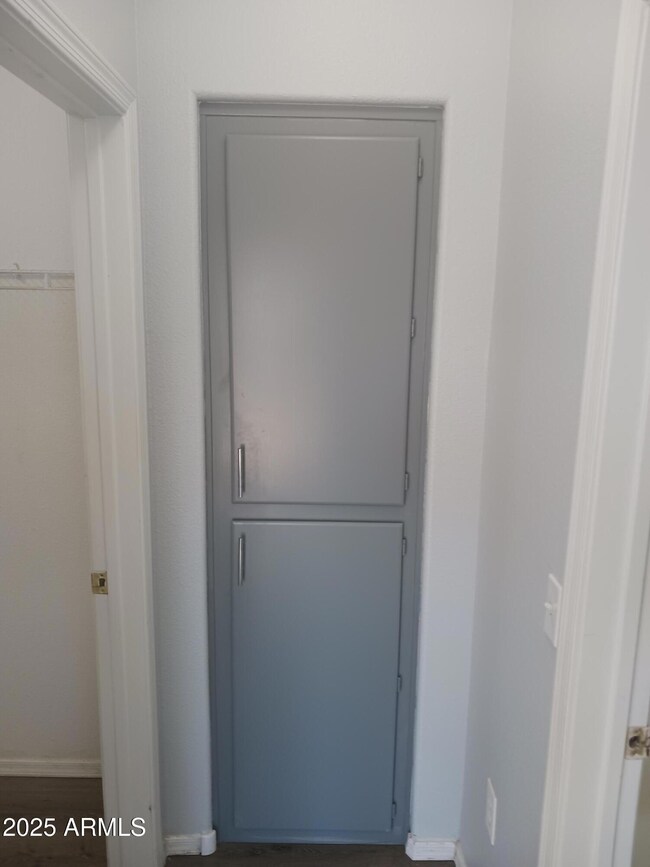3236 E Chandler Blvd Unit 3102 Phoenix, AZ 85048
Ahwatukee NeighborhoodHighlights
- Fitness Center
- Clubhouse
- Covered patio or porch
- Kyrene Monte Vista Elementary School Rated A
- Community Pool
- Breakfast Bar
About This Home
Resort Style Living offering multiple pools, spa, and fitness workout room! Beautiful 1 bedroom, 1 bath condo located in Mountain Canyon on the 3rd floor offering stunning views. Open floor plan, neutral palette, and chef's kitchen. The kitchen provides a wrap around breakfast bar perfect for friends and family. The oversized bedroom offers all the space you need with a large walk in closet! Unique layout allows for a massive bathroom with multiple entries with a beautiful shower/tub combo! Home is friendly to a max of 1 spayed/neutered dog 35 lbs or under with $300 pet fee.
We don't list of Craigslist OR Facebook Market place so any ads there are scams!
Base rent doesn't include 3% monthly admin fee. $50 non-refundable application fee per person 18 and over. Full security deposit o
Listing Agent
Real Property Management Phoenix Valley License #SA648315000 Listed on: 03/27/2025
Condo Details
Home Type
- Condominium
Est. Annual Taxes
- $693
Year Built
- Built in 1996
Home Design
- Wood Frame Construction
- Tile Roof
- Stucco
Interior Spaces
- 1,317 Sq Ft Home
- 3-Story Property
- Ceiling Fan
- Breakfast Bar
Flooring
- Laminate
- Tile
Bedrooms and Bathrooms
- 1 Bedroom
- Primary Bathroom is a Full Bathroom
- 1 Bathroom
Laundry
- Laundry in unit
- Dryer
- Washer
Parking
- 1 Carport Space
- Assigned Parking
- Unassigned Parking
Schools
- Kyrene Monte Vista Elementary School
- Kyrene Akimel A Middle School
- Desert Vista High School
Utilities
- Central Air
- Heating Available
Additional Features
- No Interior Steps
- Covered patio or porch
- Property is near a bus stop
Listing and Financial Details
- Property Available on 3/27/25
- $250 Move-In Fee
- Rent includes water
- 12-Month Minimum Lease Term
- Tax Lot 1033
- Assessor Parcel Number 308-18-148
Community Details
Overview
- Property has a Home Owners Association
- Mtn Park Ranch Association, Phone Number (480) 704-5000
- Mountain Canyon Condominium Subdivision
Amenities
- Clubhouse
- Recreation Room
Recreation
- Fitness Center
- Community Pool
- Community Spa
Pet Policy
- Pets Allowed
Map
Source: Arizona Regional Multiple Listing Service (ARMLS)
MLS Number: 6842049
APN: 308-18-342
- 3236 E Chandler Blvd Unit 2018
- 3236 E Chandler Blvd Unit 2028
- 3236 E Chandler Blvd Unit 2003
- 3236 E Chandler Blvd Unit 1076
- 3236 E Chandler Blvd Unit 3078
- 3236 E Chandler Blvd Unit 2053
- 3236 E Chandler Blvd Unit 1033
- 3173 E Chandler Blvd
- 15413 S 31st Place
- 15273 S 31st St
- 15634 S 31st St
- 3505 E South Fork Dr
- 15809 S 31st St Unit 45A
- 15846 S 33rd Place
- 3001 E Amber Ridge Way
- 15235 S 30th St
- 15232 S 36th Place
- 3132 E Wildwood Dr
- 15039 S 28th St
- 3535 E Brookwood Ct
