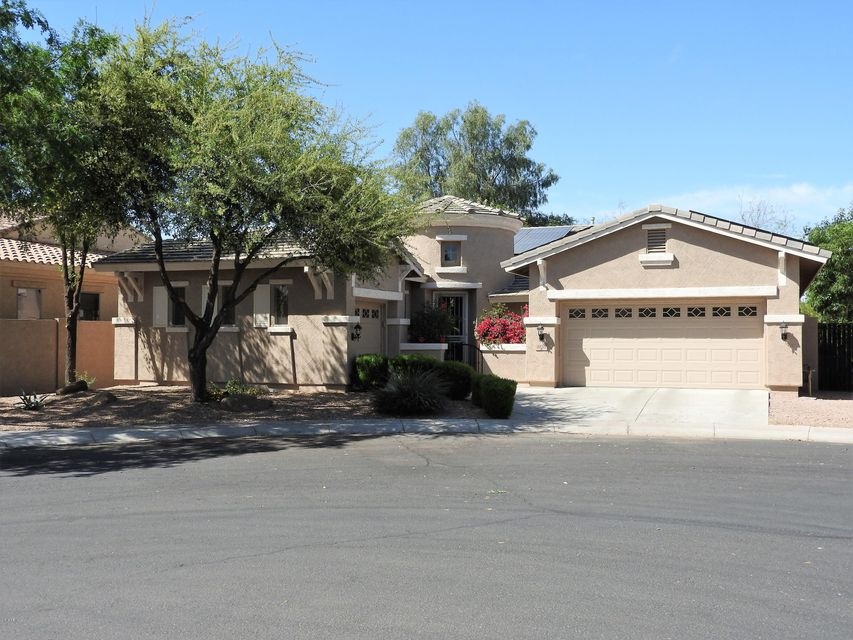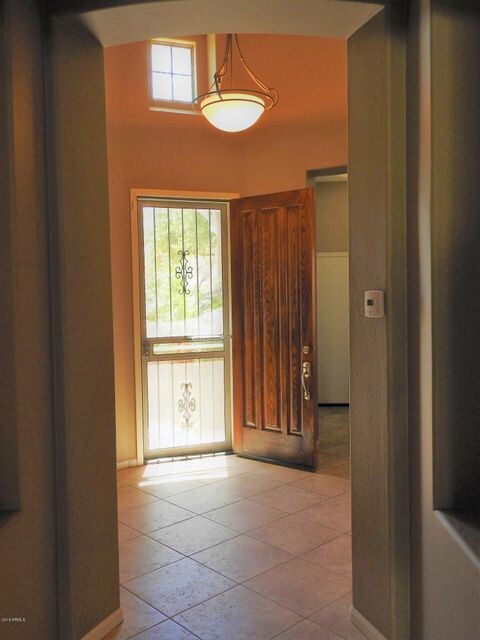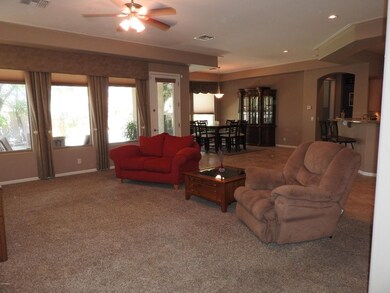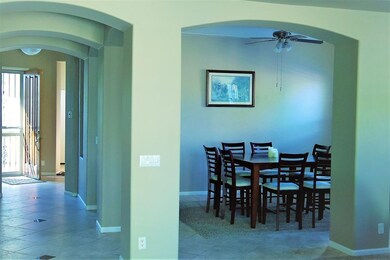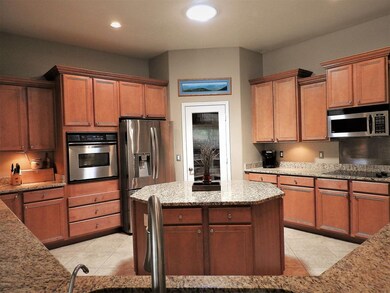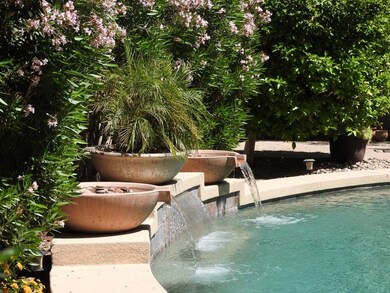
3236 E Raven Ct Chandler, AZ 85286
South Chandler NeighborhoodHighlights
- Private Pool
- Solar Power System
- Granite Countertops
- Haley Elementary School Rated A
- Spanish Architecture
- Private Yard
About This Home
As of May 2018Beautiful,single story 3 bed /3 bath, professionally landscaped, upgraded executive home located on cul-de-sac lot backing to greenbelt area. Curved rotunda and courtyard entry w/water feature welcome you home. Lg open great room floor plan w/pool view that is light and bright. Neutral fresh paint in & out. Lg. office w/built in book shelving and lg work areas. Master suite, his & her closets, separate tub & lg shower w/water closet. Home has tons of storage along with lg laundry. Back yard is perfect for entertaining- fruit trees, wired outdoor speakers, pebble tec pool/water feature and beautifully designed above ground custom spa. Newer variable speed pool pump, salt water ready. Split 3 car garage w/ceiling fan & attic storage Dual zone heating & cooling-A/C ducts recently sealed. Whole home water filtration system w/softener and R.O for kitchen and fridge. Home has Tesla solar for low monthly electric bills. Conveniently located close to San Tan loop 202, shopping, restaurants, and schools. You won't want to miss this beautiful place to call home.
Last Agent to Sell the Property
Coldwell Banker Realty License #SA566040000 Listed on: 04/03/2018

Co-Listed By
Judith A. Governo
Coldwell Banker Realty License #BR005070000
Home Details
Home Type
- Single Family
Est. Annual Taxes
- $2,721
Year Built
- Built in 2003
Lot Details
- 8,711 Sq Ft Lot
- Cul-De-Sac
- Block Wall Fence
- Sprinklers on Timer
- Private Yard
HOA Fees
- $68 Monthly HOA Fees
Parking
- 3 Car Garage
- Side or Rear Entrance to Parking
- Garage Door Opener
Home Design
- Spanish Architecture
- Wood Frame Construction
- Tile Roof
- Stucco
Interior Spaces
- 2,939 Sq Ft Home
- 1-Story Property
- Ceiling height of 9 feet or more
- Ceiling Fan
- Double Pane Windows
- Security System Leased
Kitchen
- Eat-In Kitchen
- Breakfast Bar
- Built-In Microwave
- Kitchen Island
- Granite Countertops
Flooring
- Carpet
- Tile
Bedrooms and Bathrooms
- 3 Bedrooms
- Primary Bathroom is a Full Bathroom
- 3 Bathrooms
- Dual Vanity Sinks in Primary Bathroom
- Bathtub With Separate Shower Stall
Pool
- Private Pool
- Above Ground Spa
- Pool Pump
Schools
- Weinberg Elementary School
- San Tan Heights Elementary Middle School
- Perry High School
Utilities
- Refrigerated Cooling System
- Heating System Uses Natural Gas
- Water Filtration System
- Water Softener
- High Speed Internet
- Cable TV Available
Additional Features
- No Interior Steps
- Solar Power System
- Covered patio or porch
Listing and Financial Details
- Tax Lot 152
- Assessor Parcel Number 304-56-415
Community Details
Overview
- Association fees include (see remarks)
- Paseo Trail Association, Phone Number (480) 719-4524
- Built by Cresleigh Homes
- Paseo Trail Subdivision
Recreation
- Community Playground
- Bike Trail
Ownership History
Purchase Details
Purchase Details
Home Financials for this Owner
Home Financials are based on the most recent Mortgage that was taken out on this home.Purchase Details
Home Financials for this Owner
Home Financials are based on the most recent Mortgage that was taken out on this home.Purchase Details
Home Financials for this Owner
Home Financials are based on the most recent Mortgage that was taken out on this home.Purchase Details
Home Financials for this Owner
Home Financials are based on the most recent Mortgage that was taken out on this home.Purchase Details
Purchase Details
Home Financials for this Owner
Home Financials are based on the most recent Mortgage that was taken out on this home.Purchase Details
Home Financials for this Owner
Home Financials are based on the most recent Mortgage that was taken out on this home.Similar Homes in the area
Home Values in the Area
Average Home Value in this Area
Purchase History
| Date | Type | Sale Price | Title Company |
|---|---|---|---|
| Special Warranty Deed | -- | None Listed On Document | |
| Warranty Deed | $450,000 | Equity Title Agency Inc | |
| Warranty Deed | $364,900 | Magnus Title Agency | |
| Warranty Deed | $315,000 | Fidelity Natl Title Ins Co | |
| Trustee Deed | $256,000 | Fidelity National Title | |
| Interfamily Deed Transfer | -- | -- | |
| Interfamily Deed Transfer | -- | First American Title Ins Co | |
| Special Warranty Deed | $286,489 | First American Title Ins Co |
Mortgage History
| Date | Status | Loan Amount | Loan Type |
|---|---|---|---|
| Previous Owner | $293,000 | New Conventional | |
| Previous Owner | $291,572 | New Conventional | |
| Previous Owner | $300,000 | New Conventional | |
| Previous Owner | $300,000 | New Conventional | |
| Previous Owner | $323,910 | New Conventional | |
| Previous Owner | $300,947 | FHA | |
| Previous Owner | $244,562 | Purchase Money Mortgage | |
| Previous Owner | $738,100 | Unknown | |
| Previous Owner | $225,000 | Credit Line Revolving | |
| Previous Owner | $225,000 | Credit Line Revolving | |
| Previous Owner | $130,000 | Credit Line Revolving | |
| Previous Owner | $30,400 | Credit Line Revolving | |
| Previous Owner | $30,400 | Credit Line Revolving | |
| Previous Owner | $243,991 | Purchase Money Mortgage |
Property History
| Date | Event | Price | Change | Sq Ft Price |
|---|---|---|---|---|
| 05/24/2018 05/24/18 | Sold | $450,000 | 0.0% | $153 / Sq Ft |
| 04/21/2018 04/21/18 | Pending | -- | -- | -- |
| 04/16/2018 04/16/18 | For Sale | $450,000 | 0.0% | $153 / Sq Ft |
| 04/11/2018 04/11/18 | Pending | -- | -- | -- |
| 04/03/2018 04/03/18 | For Sale | $450,000 | +23.3% | $153 / Sq Ft |
| 03/29/2013 03/29/13 | Sold | $364,900 | -2.7% | $124 / Sq Ft |
| 02/15/2013 02/15/13 | Pending | -- | -- | -- |
| 01/29/2013 01/29/13 | Price Changed | $374,900 | 0.0% | $128 / Sq Ft |
| 01/11/2013 01/11/13 | For Sale | $375,000 | 0.0% | $128 / Sq Ft |
| 12/21/2012 12/21/12 | Pending | -- | -- | -- |
| 12/14/2012 12/14/12 | For Sale | $375,000 | -- | $128 / Sq Ft |
Tax History Compared to Growth
Tax History
| Year | Tax Paid | Tax Assessment Tax Assessment Total Assessment is a certain percentage of the fair market value that is determined by local assessors to be the total taxable value of land and additions on the property. | Land | Improvement |
|---|---|---|---|---|
| 2025 | $3,207 | $40,939 | -- | -- |
| 2024 | $3,135 | $38,989 | -- | -- |
| 2023 | $3,135 | $56,260 | $11,250 | $45,010 |
| 2022 | $3,018 | $42,570 | $8,510 | $34,060 |
| 2021 | $3,149 | $38,970 | $7,790 | $31,180 |
| 2020 | $3,133 | $37,810 | $7,560 | $30,250 |
| 2019 | $3,014 | $35,080 | $7,010 | $28,070 |
| 2018 | $2,917 | $33,930 | $6,780 | $27,150 |
| 2017 | $2,721 | $32,260 | $6,450 | $25,810 |
| 2016 | $2,621 | $30,560 | $6,110 | $24,450 |
| 2015 | $2,537 | $29,050 | $5,810 | $23,240 |
Agents Affiliated with this Home
-

Seller's Agent in 2018
Deanna Funderburk
Coldwell Banker Realty
(602) 526-2838
27 Total Sales
-
J
Seller Co-Listing Agent in 2018
Judith A. Governo
Coldwell Banker Realty
-

Buyer's Agent in 2018
Michelle Boone
Coldwell Banker Realty
(480) 277-5540
1 in this area
30 Total Sales
-

Seller's Agent in 2013
Cynthia Dewine
Russ Lyon Sotheby's International Realty
(480) 703-7997
5 in this area
150 Total Sales
-
W
Buyer's Agent in 2013
Wanda House
Russ Lyon Sotheby's International Realty
Map
Source: Arizona Regional Multiple Listing Service (ARMLS)
MLS Number: 5746113
APN: 304-56-415
- 3225 E Cardinal Ct
- 2547 S Santa Rita Way
- 3341 E Canary Way
- 3381 E Canary Way
- 3387 E Bluejay Dr
- 3437 E Kingbird Place
- 3361 E Wisteria Place
- 3693 E Sparrow Place
- 3200 S Pinnacle Dr
- 675 E Ginko Ave Unit 202
- 4562 S Park Grove St Unit 101
- 3570 E Lantana Dr
- 4548 S Renaissance Dr Unit 103
- 3529 E Desert Broom Dr
- 759 E Lark St Unit 202
- 778 E Harper St Unit 101
- 2784 E Honeysuckle Place
- 3702 E Dogwood Dr
- 3910 E Wisteria Dr
- 742 E Kingbird Dr
