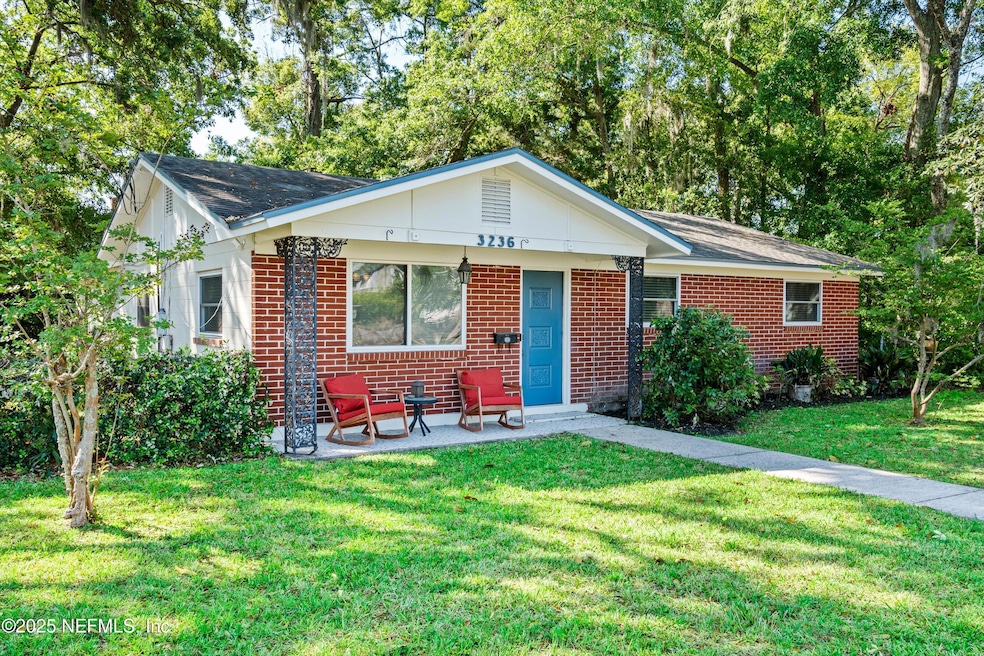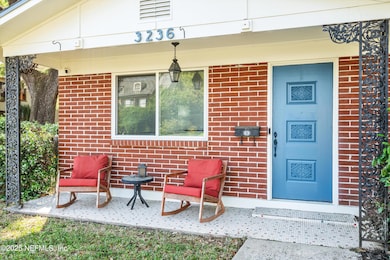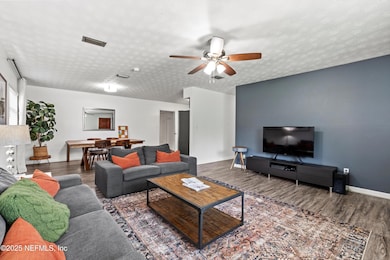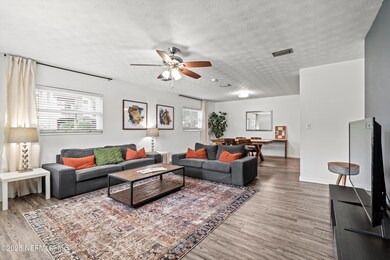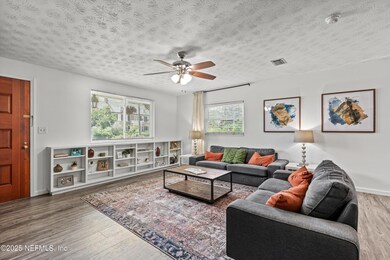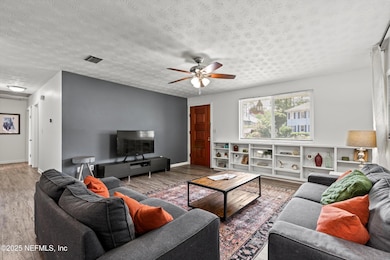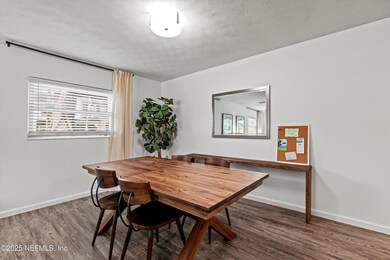3236 Park St Jacksonville, FL 32205
Avondale NeighborhoodHighlights
- Open Floorplan
- No HOA
- Patio
- Traditional Architecture
- Front Porch
- 2-minute walk to Native Park
About This Home
This move-in ready brick fronted Avondale charmer sits on a spacious corner lot. 3 bedrooms, 1.5 baths, and 1,700 square feet of flexible living space, with fresh interior paint in every room and brand-new flooring in the flex space. Updated kitchen. Open living area. Fenced yard with paver patios. Avondale's walkable streets, vintage soul, and local flair seal the deal. Cute, clean, and full of potential—what more do you need?
Home Details
Home Type
- Single Family
Est. Annual Taxes
- $2,659
Year Built
- Built in 1970
Lot Details
- 0.3 Acre Lot
- Lot Dimensions are 73x131x70x155
- Northeast Facing Home
- Chain Link Fence
- Back Yard Fenced
Parking
- Off-Street Parking
Home Design
- Traditional Architecture
Interior Spaces
- 1,732 Sq Ft Home
- 1-Story Property
- Open Floorplan
- Ceiling Fan
- Washer and Electric Dryer Hookup
Kitchen
- Electric Oven
- Dishwasher
Bedrooms and Bathrooms
- 3 Bedrooms
- Bathtub and Shower Combination in Primary Bathroom
Outdoor Features
- Patio
- Front Porch
Schools
- West Riverside Elementary School
- Lake Shore Middle School
- Riverside High School
Utilities
- Central Heating and Cooling System
- Heat Pump System
- Electric Water Heater
Listing and Financial Details
- Tenant pays for all utilities, cable TV, electricity, grounds care, hot water, sewer, telephone, trash collection, water
- 12 Months Lease Term
- Assessor Parcel Number 0795080000
Community Details
Overview
- No Home Owners Association
- Avondale North Subdivision
Pet Policy
- Pets Allowed
Map
Source: realMLS (Northeast Florida Multiple Listing Service)
MLS Number: 2098586
APN: 079508-0000
- 1510 Aberdeen St
- 1475 Belvedere Ave
- 1492 Avondale Ave
- 1270 Windsor Place
- 3337 Herschel St
- 3216 Oak St Unit 2
- 1326 Mcduff Ave S
- 1487 Challen Ave
- 1511 Mcduff Ave S
- 1248 Donald St
- 1705 Seminole Rd
- 1740 Challen Ave
- 3225 St Johns Ave Unit B
- 1614 Edgewood Ave S
- 1475 Edgewood Cir
- 1356 Willow Branch Ave
- 1786 Challen Ave Unit 2
- 3515 Valencia Rd
- 1654 Talbot Ave
- 2926 Oak St
- 3220 Herschel St Unit 2
- 1516 Mcduff Ave S Unit 1
- 1514 Mcduff Ave S
- 1529 Mcduff Ave S Unit 2
- 2951 Lydia St Unit 2
- 1312 Willow Branch Ave
- 1312 Willow Branch Ave
- 1312 Willow Branch Ave
- 1312 Willow Branch Ave
- 2952 Park St Unit A
- 3008 Riverside Ave
- 1616 Willow Branch Ave Unit 2
- 1616 Willow Branch Ave Unit 5
- 1616 Willow Branch Ave Unit 3
- 3319 Pine St Unit 2
- 3319 Pine St Unit 7
- 1519 Azalea Terrace Unit 1
- 1519 Azalea Terrace Unit 2
- 1836 Elizabeth Place
- 2874 Olga Place
