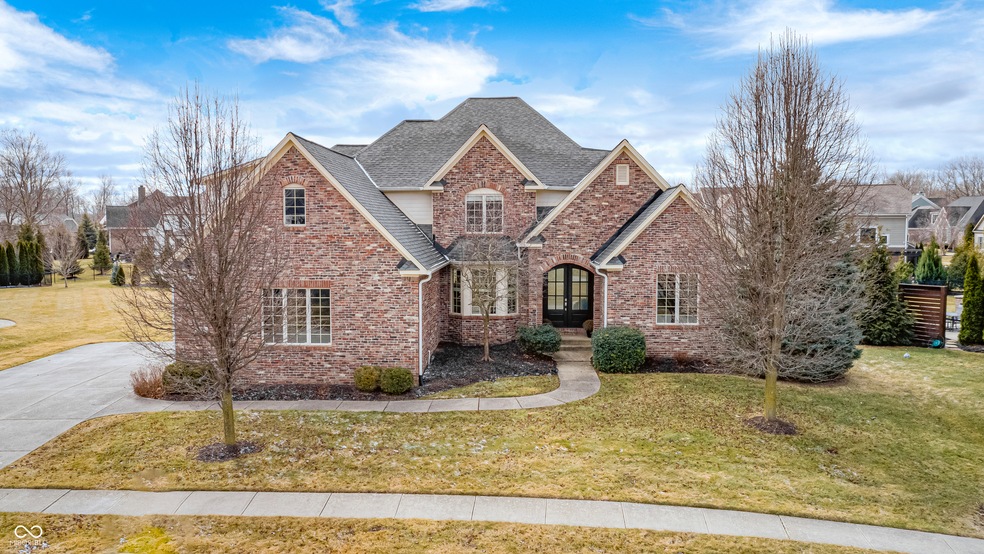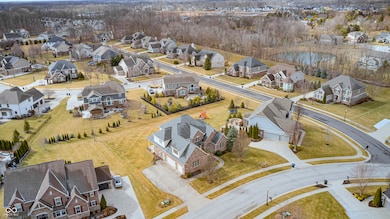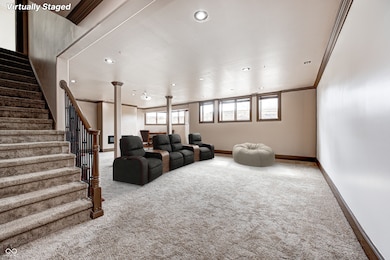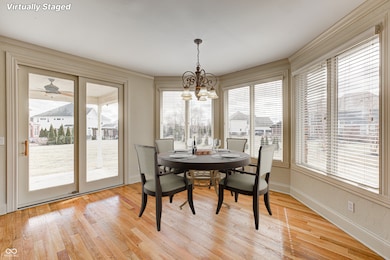
3236 Wildlife Trail Zionsville, IN 46077
Highlights
- Updated Kitchen
- Mature Trees
- Vaulted Ceiling
- Union Elementary School Rated A
- Great Room with Fireplace
- Traditional Architecture
About This Home
As of April 2025Step into luxury in this stunning 5-bedroom, 4.5-bath home in the prestigious Willows of Zionsville. A grand entryway sets the stage, leading to an open-concept living space with soaring ceilings, rich wood floors, and custom architectural details. The great room features a striking fireplace, perfect for cozy evenings, while the formal dining room boasts intricate ceiling woodwork. The gourmet kitchen is complete with stainless steel appliances, custom cabinetry, granite countertops, and a spacious island. The adjacent breakfast nook offers tons of natural light with 180 views of the backyard. Vaulted and recessed ceilings add architectural elegance throughout the home. Retreat to the luxurious primary suite, where your spacious bathroom awaits with a soaking tub, oversized shower, and walk-in closet. Secondary bedrooms are generously sized with ample closet space and access to individually appointed private bathrooms. The finished basement expands your living space, offering a vent-free fireplace, kitchenette area, and plenty of room for entertaining. The finished basement offers even more space to gather, complete with a wet bar, vent-free fireplace, and wall set up for a theater room. The basement also features an additional bedroom with walk-in closet, full bathroom, and storage space. Enjoy outdoor living at its finest on the covered porch and sprawling yard, ideal for relaxing or hosting guests. The sought-after Willows community offers premium amenities, including a clubhouse, tennis courts, and playground. Conveniently located near Zionsville's top-rated schools, shopping, and exciting new dining options, this home is the perfect blend of elegance, comfort, and location. Don't miss your chance to experience luxury living in one of Zionsville's most coveted neighborhoods-schedule your private showing today!
Last Agent to Sell the Property
Keller Williams Indy Metro NE Brokerage Email: steph@eveloteam.com License #RB14024526 Listed on: 03/13/2025

Co-Listed By
Keller Williams Indy Metro NE Brokerage Email: steph@eveloteam.com License #RB16000074
Home Details
Home Type
- Single Family
Est. Annual Taxes
- $8,422
Year Built
- Built in 2007 | Remodeled
Lot Details
- 0.35 Acre Lot
- Sprinkler System
- Mature Trees
HOA Fees
- $110 Monthly HOA Fees
Parking
- 3 Car Attached Garage
Home Design
- Traditional Architecture
- Brick Exterior Construction
- Concrete Perimeter Foundation
Interior Spaces
- 2-Story Property
- Wet Bar
- Built-in Bookshelves
- Vaulted Ceiling
- Fireplace With Gas Starter
- Electric Fireplace
- Window Screens
- Entrance Foyer
- Great Room with Fireplace
- 2 Fireplaces
Kitchen
- Updated Kitchen
- Eat-In Kitchen
- Breakfast Bar
- <<OvenToken>>
- Gas Cooktop
- Range Hood
- <<microwave>>
- Dishwasher
- Kitchen Island
- Disposal
Flooring
- Wood
- Carpet
- Ceramic Tile
Bedrooms and Bathrooms
- 5 Bedrooms
- Walk-In Closet
- Dual Vanity Sinks in Primary Bathroom
Laundry
- Laundry on main level
- Washer and Dryer Hookup
Finished Basement
- 9 Foot Basement Ceiling Height
- Sump Pump
- Fireplace in Basement
- Basement Lookout
Home Security
- Security System Owned
- Fire and Smoke Detector
Outdoor Features
- Covered patio or porch
Schools
- Union Elementary School
- Zionsville Middle School
- Zionsville Community High School
Utilities
- Forced Air Heating System
- Gas Water Heater
Community Details
- Association fees include clubhouse, maintenance, nature area, parkplayground, pickleball court, management, snow removal, tennis court(s)
- Association Phone (317) 207-4281
- Willows Subdivision
- Property managed by M Group Management Corporate
- The community has rules related to covenants, conditions, and restrictions
Listing and Financial Details
- Tax Lot 36
- Assessor Parcel Number 060824000019049029
- Seller Concessions Not Offered
Ownership History
Purchase Details
Home Financials for this Owner
Home Financials are based on the most recent Mortgage that was taken out on this home.Purchase Details
Home Financials for this Owner
Home Financials are based on the most recent Mortgage that was taken out on this home.Purchase Details
Purchase Details
Home Financials for this Owner
Home Financials are based on the most recent Mortgage that was taken out on this home.Similar Homes in Zionsville, IN
Home Values in the Area
Average Home Value in this Area
Purchase History
| Date | Type | Sale Price | Title Company |
|---|---|---|---|
| Deed | $940,000 | Nelson & Frankenberger | |
| Interfamily Deed Transfer | -- | Indylegal Title | |
| Deed | -- | None Available | |
| Corporate Deed | -- | -- |
Mortgage History
| Date | Status | Loan Amount | Loan Type |
|---|---|---|---|
| Previous Owner | $620,000 | Construction | |
| Previous Owner | $412,500 | New Conventional |
Property History
| Date | Event | Price | Change | Sq Ft Price |
|---|---|---|---|---|
| 04/17/2025 04/17/25 | Sold | $940,000 | -4.0% | $151 / Sq Ft |
| 03/26/2025 03/26/25 | Pending | -- | -- | -- |
| 03/13/2025 03/13/25 | For Sale | $979,000 | +122.5% | $157 / Sq Ft |
| 12/06/2019 12/06/19 | Sold | $440,000 | 0.0% | $68 / Sq Ft |
| 10/17/2019 10/17/19 | Pending | -- | -- | -- |
| 10/15/2019 10/15/19 | For Sale | $440,000 | -- | $68 / Sq Ft |
Tax History Compared to Growth
Tax History
| Year | Tax Paid | Tax Assessment Tax Assessment Total Assessment is a certain percentage of the fair market value that is determined by local assessors to be the total taxable value of land and additions on the property. | Land | Improvement |
|---|---|---|---|---|
| 2024 | $9,240 | $767,600 | $113,300 | $654,300 |
| 2023 | $8,423 | $729,800 | $113,300 | $616,500 |
| 2022 | $8,164 | $691,000 | $113,300 | $577,700 |
| 2021 | $7,470 | $600,800 | $113,300 | $487,500 |
| 2020 | $6,936 | $578,900 | $113,300 | $465,600 |
| 2019 | $6,539 | $564,400 | $113,300 | $451,100 |
| 2018 | $7,224 | $565,400 | $113,300 | $452,100 |
| 2017 | $6,537 | $547,700 | $113,300 | $434,400 |
| 2016 | $6,438 | $520,200 | $113,300 | $406,900 |
| 2014 | $5,753 | $507,300 | $113,300 | $394,000 |
| 2013 | $6,124 | $536,600 | $68,000 | $468,600 |
Agents Affiliated with this Home
-
Stephanie Evelo

Seller's Agent in 2025
Stephanie Evelo
Keller Williams Indy Metro NE
(317) 863-9011
9 in this area
879 Total Sales
-
Terrance Perkey

Seller Co-Listing Agent in 2025
Terrance Perkey
Keller Williams Indy Metro NE
(317) 397-1274
2 in this area
212 Total Sales
-
Chuck Pennington

Buyer's Agent in 2025
Chuck Pennington
Victor & Valor Property Group
(317) 417-9757
2 in this area
140 Total Sales
-
Chris Price

Seller's Agent in 2019
Chris Price
Keller Williams Indy Metro S
(317) 886-8477
1 in this area
494 Total Sales
-
K
Buyer's Agent in 2019
Kory Kinder
Real Broker, LLC
Map
Source: MIBOR Broker Listing Cooperative®
MLS Number: 22025637
APN: 06-08-24-000-019.049-029
- 3267 Cimmaron Ash Ct
- 3251 Autumn Ash Dr
- 3305 Noriker Ln
- 3307 Noriker Ln
- 3606 Evergreen Way
- 2819 E High Grove Cir
- 11557 Willow Springs Dr
- 5356-B Us Highway 421
- 2715 Benmore Ct
- 10885 Dartmoor Ct
- 3713 Cherwell Dr
- 11552 Buckskin Dr
- 3673 Cherwell Dr
- 3599 Cherwell Dr
- 3514 Cherwell Dr
- 10756 Dartmoor Way
- 3798 Cherwell Dr
- 3675 Dartmoor Way
- 2783 W High Grove Cir
- 10395 Dartmoor Way






