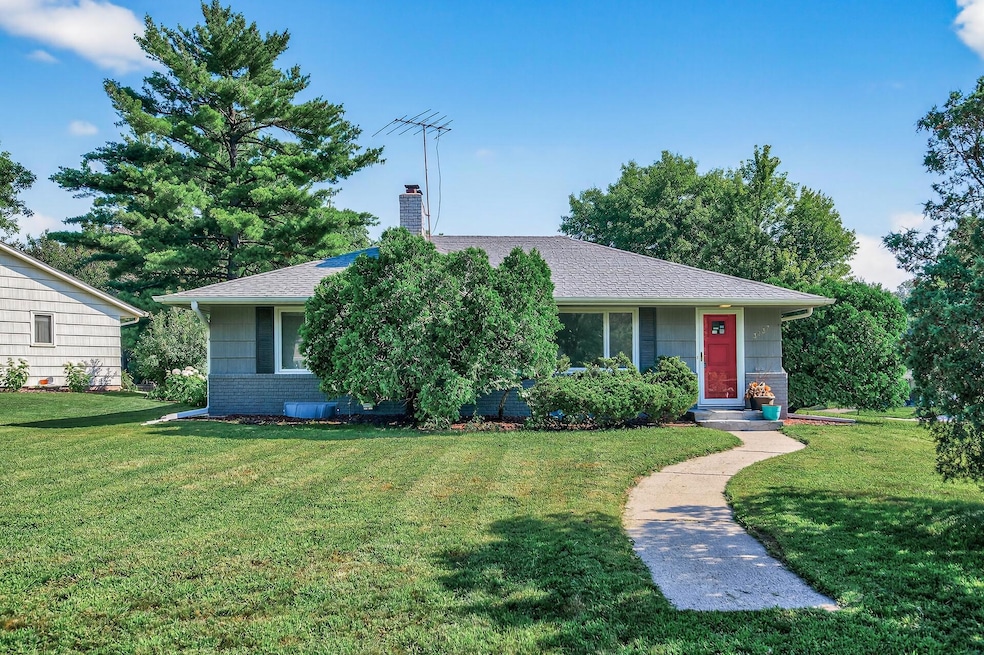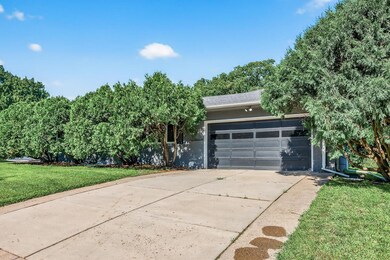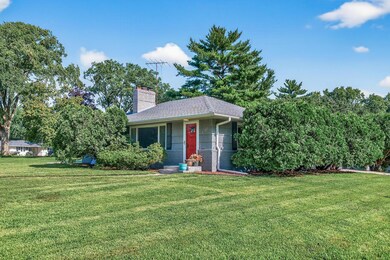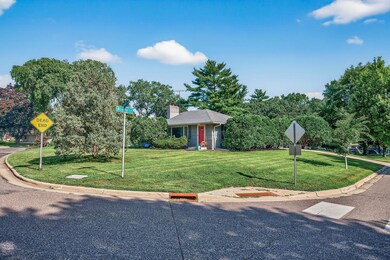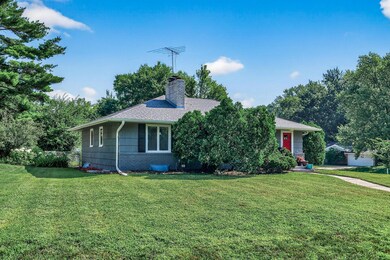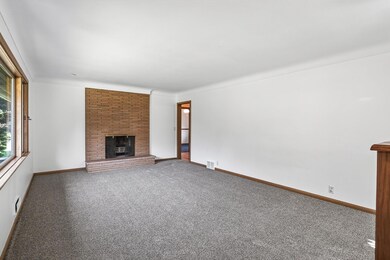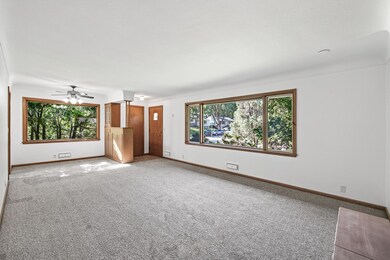
3237 Cavell Ln Saint Louis Park, MN 55426
Cobblecrest NeighborhoodEstimated payment $2,645/month
Highlights
- Family Room with Fireplace
- The kitchen features windows
- Patio
- No HOA
- 2 Car Attached Garage
- 1-Story Property
About This Home
Discover the potential in this well-maintained 4-bedroom, 2-bath rambler, offering nearly 1,300 sq ft on the main level plus a fully finished lower level providing ample space for living, entertaining, and future updates. Situated on a generous quarter-acre lot in the highly sought-after Minnehaha Gables neighborhood, this home combines space, location, and opportunity. Inside, you'll find a functional layout with large living areas and a ton of character including beautiful, coved ceilings. The finished lower level adds flexibility with additional living space, perfect for a family room or home theater. There is also a 2 car attached garage plus a patio. With solid bones and well-preserved features, this home is move-in ready but also offers fantastic potential for cosmetic updates to make it truly your own. Enjoy the peaceful setting, mature trees, and proximity to parks, trails, and local amenities. Don’t miss this rare opportunity to create your dream home in one of the area’s most desirable neighborhoods!
Home Details
Home Type
- Single Family
Est. Annual Taxes
- $5,158
Year Built
- Built in 1956
Lot Details
- 10,890 Sq Ft Lot
- Lot Dimensions are 107x104x73x109
Parking
- 2 Car Attached Garage
Home Design
- Pitched Roof
Interior Spaces
- 1-Story Property
- Wood Burning Fireplace
- Family Room with Fireplace
- 2 Fireplaces
- Living Room with Fireplace
- Combination Dining and Living Room
- Finished Basement
- Basement Fills Entire Space Under The House
Kitchen
- Microwave
- The kitchen features windows
Bedrooms and Bathrooms
- 4 Bedrooms
Laundry
- Dryer
- Washer
Additional Features
- Patio
- Forced Air Heating and Cooling System
Community Details
- No Home Owners Association
- Minnehaha Gables Subdivision
Listing and Financial Details
- Assessor Parcel Number 1811721240007
Map
Home Values in the Area
Average Home Value in this Area
Tax History
| Year | Tax Paid | Tax Assessment Tax Assessment Total Assessment is a certain percentage of the fair market value that is determined by local assessors to be the total taxable value of land and additions on the property. | Land | Improvement |
|---|---|---|---|---|
| 2023 | $5,539 | $415,600 | $169,900 | $245,700 |
| 2022 | $4,496 | $393,700 | $161,900 | $231,800 |
| 2021 | $4,146 | $341,500 | $140,800 | $200,700 |
| 2020 | $4,312 | $320,000 | $134,100 | $185,900 |
| 2019 | $3,885 | $319,400 | $127,800 | $191,600 |
| 2018 | $3,653 | $281,500 | $121,800 | $159,700 |
| 2017 | $3,425 | $250,800 | $96,400 | $154,400 |
| 2016 | $3,065 | $220,300 | $87,000 | $133,300 |
| 2015 | $2,974 | $208,900 | $81,400 | $127,500 |
| 2014 | -- | $192,600 | $77,200 | $115,400 |
Property History
| Date | Event | Price | Change | Sq Ft Price |
|---|---|---|---|---|
| 07/16/2025 07/16/25 | For Sale | $399,900 | -- | $192 / Sq Ft |
Purchase History
| Date | Type | Sale Price | Title Company |
|---|---|---|---|
| Quit Claim Deed | -- | None Available |
Similar Homes in Saint Louis Park, MN
Source: NorthstarMLS
MLS Number: 6746520
APN: 18-117-21-24-0007
- 9017 W 31st St
- 3401 Yukon Ave S
- 3291 Hillsboro Ave S
- 3200 Virginia Ave S Unit 107
- 3200 Virginia Ave S Unit 218
- 9421 Frederick Ave
- 8621 W 29th St
- 8200 W 33rd St Unit 223
- 8200 W 33rd St Unit 208
- 8200 W 33rd St Unit 305
- 3372 Texas Ave S
- 3625 Gettysburg Ave S Unit 40
- 3501 Utah Ave S
- 3415 Texas Ave S
- 3101 Texas Ave S
- 2640 Boone Ave S
- 3537 Texas Ave S
- 3501 Rhode Island Ave S
- 3025 Rhode Island Ave S
- 3720 Independence Ave S Unit 52
- 8701 W 35th St
- 3520-3636 Aquila Cir
- 3200 Virginia Ave S Unit 305
- 3537 Aquila Ave S Unit 3537
- 8200 31st St W
- 8217 30 1 2 St W
- 8224 W 30 1 2 St
- 3601 Phillips Pkwy
- 3620 Independence Ave S Unit 52
- 9700 Waterstone Place
- 7920 Minnetonka Blvd
- 2839 Virginia Ave S
- 700 Cambridge St
- 2824 Texas Ave S Unit 2824 Texas Ave So
- 1210-1220 Cambridge St
- 2828-2875 Jordan Ave
- 601 N Van Buren Trail
- 2814 Jordan Ave S
- 7400 Oak Park Village Dr
- 3720 Quebec Ave S
