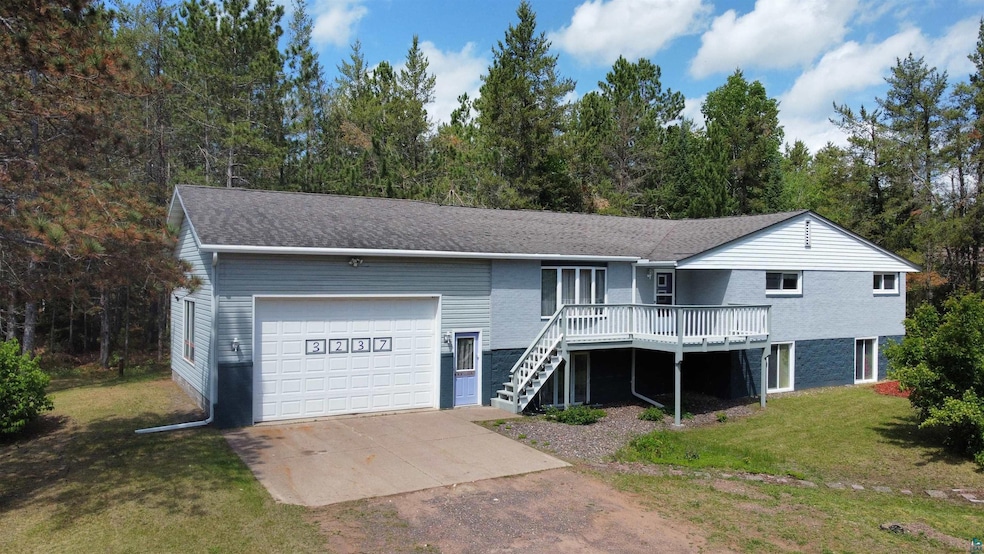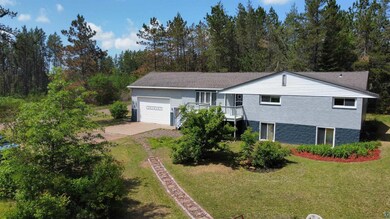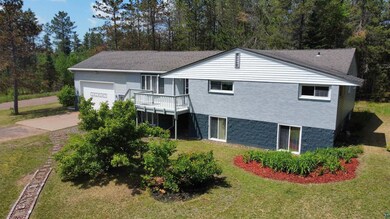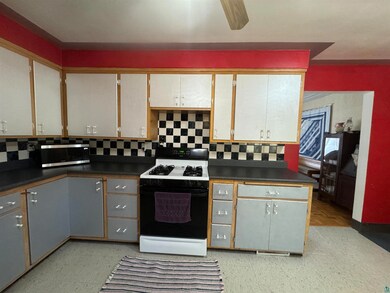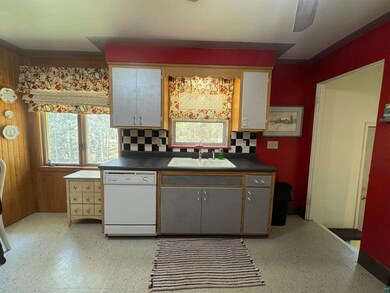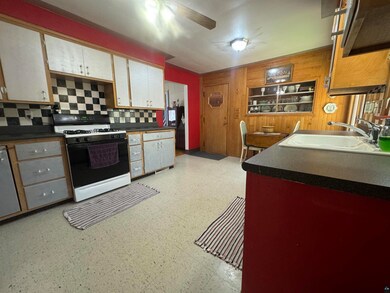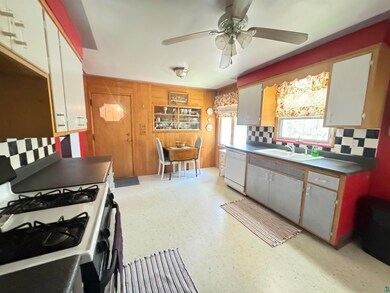
3237 Cedar Ln Sturgeon Lake, MN 55783
Estimated Value: $255,000 - $296,006
Highlights
- Second Kitchen
- Main Floor Primary Bedroom
- No HOA
- Deck
- Mud Room
- Den
About This Home
As of October 2024STURGEON LAKE HOME! Built in 1970 the main level of this home offers a good sized kitchen with a built-in cabinet, combined living, dining room and sitting area with a built-in bookcase, entry from deck, office/den with more built-in cabinets, and 3 ample sized bedrooms with 1 full bath and 1/2 jack and jill bath (retro style!). Downstairs is unfinished but has so much space, egress windows, second kitchen, and some partitioned walls with a very large full-sized bathroom with clawfoot tub/shower. The attached 2 car garage has 14' sidewalls, 10' overhead garage door and has an entrance to the lower level and steps upstairs and a large storage area. Outside you have a landscaped yard with fire pit area and storage shed. City sewer and well. Seller will connect to City Water. Close to town, 135, shopping, bike trail, area lakes, and General Andrews State Forest.
Home Details
Home Type
- Single Family
Est. Annual Taxes
- $2,868
Year Built
- Built in 1970
Lot Details
- 1 Acre Lot
- Lot Dimensions are 250 x 175
- Level Lot
- Unpaved Streets
- Landscaped with Trees
Home Design
- Brick Exterior Construction
- Concrete Foundation
- Wood Frame Construction
- Asphalt Shingled Roof
- Steel Siding
- Vinyl Siding
Interior Spaces
- 1,512 Sq Ft Home
- 2-Story Property
- Ceiling Fan
- Mud Room
- Entryway
- Combination Dining and Living Room
- Den
- Lower Floor Utility Room
- Storage Room
- Utility Room
Kitchen
- Second Kitchen
- Eat-In Kitchen
- Range
- Dishwasher
Bedrooms and Bathrooms
- 3 Bedrooms
- Primary Bedroom on Main
- Bathroom on Main Level
Laundry
- Dryer
- Washer
Unfinished Basement
- Walk-Out Basement
- Basement Fills Entire Space Under The House
- Finished Basement Bathroom
- Basement Window Egress
Parking
- 2 Car Attached Garage
- Garage Door Opener
- Gravel Driveway
Outdoor Features
- Deck
- Storage Shed
- Rain Gutters
Utilities
- Forced Air Heating and Cooling System
- Heating System Uses Natural Gas
- Private Water Source
- Drilled Well
- Gas Water Heater
- High Speed Internet
Community Details
- No Home Owners Association
Listing and Financial Details
- Assessor Parcel Number 460018017
Ownership History
Purchase Details
Home Financials for this Owner
Home Financials are based on the most recent Mortgage that was taken out on this home.Similar Homes in Sturgeon Lake, MN
Home Values in the Area
Average Home Value in this Area
Purchase History
| Date | Buyer | Sale Price | Title Company |
|---|---|---|---|
| Krone Jessica | $250,000 | None Listed On Document |
Mortgage History
| Date | Status | Borrower | Loan Amount |
|---|---|---|---|
| Open | Krone Jessica | $237,500 | |
| Previous Owner | Howell Barbara K | $79,800 |
Property History
| Date | Event | Price | Change | Sq Ft Price |
|---|---|---|---|---|
| 10/01/2024 10/01/24 | Sold | $250,000 | -1.9% | $165 / Sq Ft |
| 08/16/2024 08/16/24 | Pending | -- | -- | -- |
| 07/30/2024 07/30/24 | Price Changed | $254,900 | -7.3% | $169 / Sq Ft |
| 06/25/2024 06/25/24 | Price Changed | $274,900 | -3.5% | $182 / Sq Ft |
| 06/07/2024 06/07/24 | For Sale | $284,900 | -- | $188 / Sq Ft |
Tax History Compared to Growth
Tax History
| Year | Tax Paid | Tax Assessment Tax Assessment Total Assessment is a certain percentage of the fair market value that is determined by local assessors to be the total taxable value of land and additions on the property. | Land | Improvement |
|---|---|---|---|---|
| 2025 | $3,064 | $266,700 | $49,700 | $217,000 |
| 2024 | $2,868 | $298,500 | $42,400 | $256,100 |
| 2023 | $3,066 | $269,500 | $42,400 | $227,100 |
| 2022 | $2,680 | $261,100 | $37,500 | $223,600 |
| 2021 | $2,554 | $194,600 | $21,100 | $173,500 |
| 2020 | $2,566 | $177,200 | $21,100 | $156,100 |
| 2019 | $2,350 | $174,000 | $21,100 | $152,900 |
| 2018 | $2,274 | $156,800 | $19,100 | $137,700 |
| 2017 | $2,064 | $149,000 | $16,900 | $132,100 |
| 2016 | $1,792 | $134,200 | $16,900 | $117,300 |
| 2014 | $1,696 | $93,700 | $13,263 | $80,437 |
Agents Affiliated with this Home
-
Amy Perrine

Seller's Agent in 2024
Amy Perrine
NextHome Perrine & Associates
(218) 522-0323
159 Total Sales
-
Desiree Chandler

Buyer's Agent in 2024
Desiree Chandler
Evergreen Realty LLC
(218) 380-0845
60 Total Sales
Map
Source: Lake Superior Area REALTORS®
MLS Number: 6114115
APN: 046.0018.017
- 3245 Laketown Rd
- 3146 Green Bay Rd
- 8965 Market St
- 8967 1st Ave
- XXX Highway 61
- 93244 Sun Bay Ln
- 33363 Gardenview Dr
- 39 Antler Alley
- 33853 S Sand Rd
- 94210 White Poplar Rd
- 90257 Shoreside Ln
- 0000 N Riverside Rd
- 00 N Riverside Rd
- 90520 Island Loop
- 38978 N Shoreland Rd
- 38147 Thornbury Way
- 4488 Konieska Rd
- 87102 Alder Loop
- 38611 Northstar Dr
- 88546 Alder Loop
- 3234 Birch Ln
- XXX Deer Dr
- XXX Deer Dr Unit Gravel pit / corner
- XXXX Deer Dr
- 3249 Cedar Ln
- 9055 Deer Dr
- 9079 Deer Dr
- 3219 Cedar Ln
- XYZ Deer Dr
- 3260 Birch Ln
- xxx Deer Drive - Parcel D
- 3226 Aspen Ln
- 9071 Deer Dr
- 3250 Aspen Ln
- 3217 Birch Ln
- 3257 Birch Ln
- xxx N Shore Deer Dr
- 3207 Cedar Ln
- 9052 Cemetary Rd
- 9040 Deer Dr
