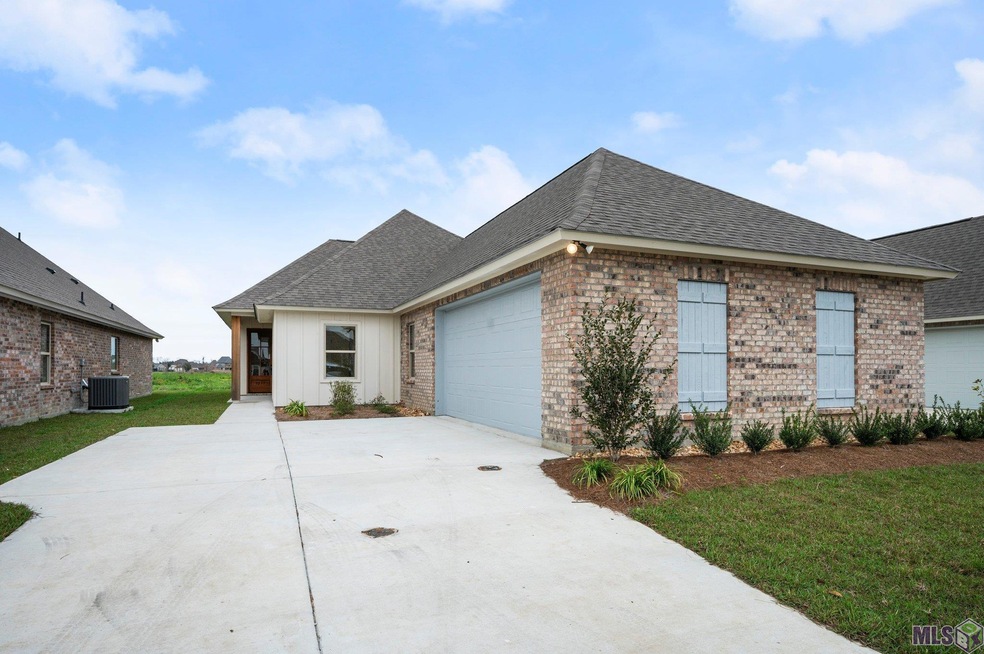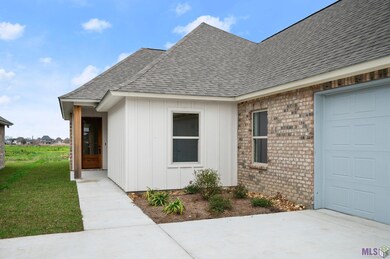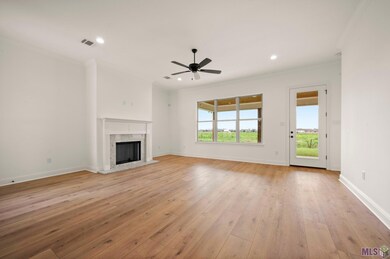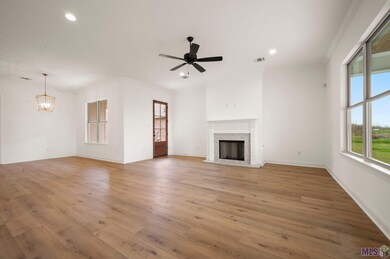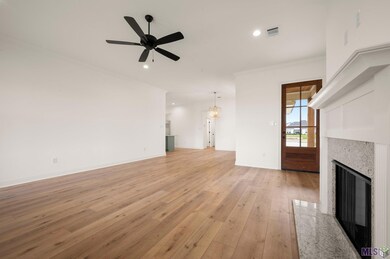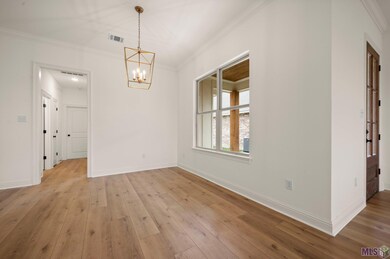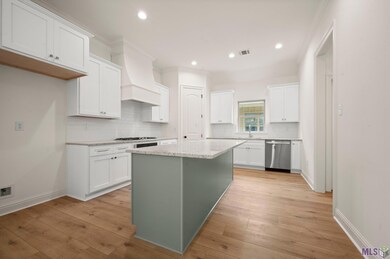
3237 Creekmere Ln Baton Rouge, LA 70810
Estimated payment $2,562/month
About This Home
Welcome to The Magnolia, a beautifully crafted 3-bedroom, 2-bath home by Mallard Homes of LA, LLC, nestled in the picturesque Woodstock Park. Located on Nicholson Hwy, just in front of the prestigious University Club, this home is perfect for those who value both style and functionality. As you approach, you'll be greeted by a charming 12' x 12' front porch--ideal for keeping packages dry and enjoying leisurely afternoons in your favorite rocking chair. Step inside to a warm and inviting living room, perfectly framed by the front and back porches and featuring a cozy fireplace with gas logs. The open-concept dining room seamlessly connects the kitchen and living room, making it the perfect space for entertaining. The kitchen is a chef's delight, with a spacious 17' wide layout, an island perfect for gatherings, gas cooktop, wall oven, undermount sink with window overhead, and a walk-in pantry that ensures you have all the storage you need. The primary suite has plenty of room for a king sized bed, and has a wonderful en-suite bath. The bath has a soaking tub, a tile shower, framed mirrors, dual vanities with undermount rectangular sinks, a water closet, plus the closet is 15' long! The split floor plan offers privacy and convenience, with a mudroom and a nicely sized utility room that add to the home's functionality. But the true star of this home is the expansive 18' x 11' back porch--your go-to spot for BBQs, sports-watching parties, or simply enjoying the serene backyard setting. With all the quality and thoughtful design that Mallard Homes of LA, LLC is known for, The Magnolia offers a lifestyle of comfort and elegance in the heart of Woodstock Park, tankless hot water heater, crown molding, post tension slab, high ceilings, large beams, landscaping with native plants, sodded yards. Don't miss the opportunity to make this house your home
Map
Home Details
Home Type
Single Family
Year Built
2024
Lot Details
0
HOA Fees
$83 per month
Listing Details
- Prop. Type: Residential
- Horses: No
- Lot Size Acres: 0.1591
- Lot Size: 50 x 138.58
- Directions: Hwy 30, Nicholson Dr towards U Club. Woodstock on left. Turn left into Woodstock. House to the left
- Carport Y N: No
- Garage Yn: Yes
- New Construction: No
- Building Stories: 1
- Year Built: 2024
- Kitchen Level: First
- Special Features: NewHome
- Property Sub Type: Detached
- Stories: 1
Interior Features
- Appliances: Dishwasher, Disposal, Gas Cooktop, Microwave, Oven, Gas Stove Con
- Full Bathrooms: 2
- Total Bedrooms: 3
- Fireplace Features: 1 Fireplace, Gas Log, Factory Built, Ventless
- Fireplaces: 1
- Fireplace: Yes
- Flooring: Tile, Vinyl Tile
- Interior Amenities: High Ceilings, Crown Molding, Double Vanity, Kitchen Island, Separate Shower, Varied Ceiling Heights, Walk-In Closet(s), Bedroom 1, Bedroom 2, Bedroom 3, Bedroom 4, Bedroom 5, Bedroom 6, Bedroom 7, Bedroom 8, Dining Room, Kitchen, Living Room, Granite Counters
- Living Area: 1920
- Room Bedroom2 Level: First
- Room Bedroom5 Level: First
- Room Bedroom4 Level: First
- Living Room Living Room Level: First
- Bedroom 1 Level: First
- Master Bedroom Master Bedroom Level: First
- Room Bedroom3 Level: First
- Dining Room Dining Room Level: First
Exterior Features
- Fencing: None
- Lot Features: Level
- Pool Private: No
- Waterfront Features: Walk To
- Home Warranty: No
- Construction Type: Brick, Frame
- Exterior Features: Lighting
- Foundation Details: Post Tension
- Patio And Porch Features: Covered
Garage/Parking
- Parking Features: Garage
Utilities
- Laundry Features: Electric Dryer Hookup, Washer Hookup, Laundry Room, First Level
- Cooling: Central Air
- Cooling Y N: Yes
- Heating: Central, Natural Gas
- Heating Yn: Yes
- Gas Company: Gas: Entergy
Condo/Co-op/Association
- Community Features: Acreage, Clubhouse, Pool, Other, Park
- Amenities: Management, Pool, Recreation Facilities
- Association Fee: 1000
- Association Fee Frequency: Annually
Fee Information
- Association Fee Includes: Accounting, Maintenance Grounds
Schools
- Junior High Dist: East Baton Rouge
Lot Info
- Lot Size Sq Ft: 6929
Tax Info
- Tax Lot: 19
Home Values in the Area
Average Home Value in this Area
Property History
| Date | Event | Price | Change | Sq Ft Price |
|---|---|---|---|---|
| 03/14/2025 03/14/25 | Price Changed | $378,999 | +4.4% | $197 / Sq Ft |
| 08/09/2024 08/09/24 | For Sale | $362,999 | -- | $189 / Sq Ft |
Similar Homes in Baton Rouge, LA
Source: Greater Baton Rouge Association of REALTORS®
MLS Number: BR2024015306
- 3217 Creekmere Ln
- 14518 Caroline Way
- 14548 Caroline Way
- 14436 Caroline Way
- 14334 Caroline Way
- 3220 Creekstone Way
- 3206 Creekmere Ln
- 3124 Creekmere Ln
- 3309 Creekmere Ln
- 3216 Creekmere Ln
- 3247 Creekmere Ln
- 3032 Creekmere Ln
- 3006 Creekstone Way
- 3043 Creekmere Ln
- 14220 Wally Way
- 3033 Creekmere Ln
- 14435 Wally Way
- 3013 Creekmere Ln
- 2920 Creekmere Ln
- 3435 Atwater Villas Ave
- 3005 Woodgrove Way
- 14220 Wally Way
- 2619 Cresthaven Ave
- 13734 Sweet Cherry Dr
- 3141 Nicholson Lake Dr
- 13837 Golden Holly Ln
- 11959 Nicholson Dr
- 9326 Martinique Dr
- 10722 Turning Leaf Dr
- 2025 Elvin Dr
- 11777 Nicholson Dr
- 11777 Nicholson Dr
- 8531 Rush Ave
- 8531 Rush Ave
- 1325 Springlake Dr
- 10741 Hillmont Ave
- 8726 Elvin Dr Unit B
- 2255 Anne Marie Dr Unit CUnit
- 2266 Anne Marie Dr Unit 4
- 2266 Anne Marie Dr Unit 3
