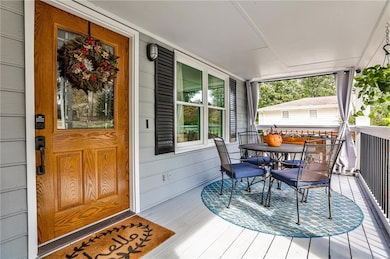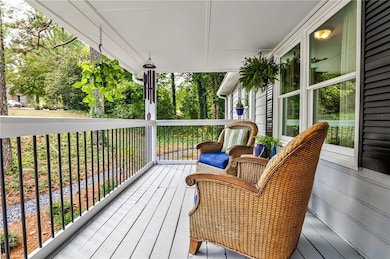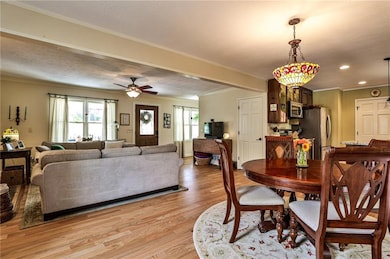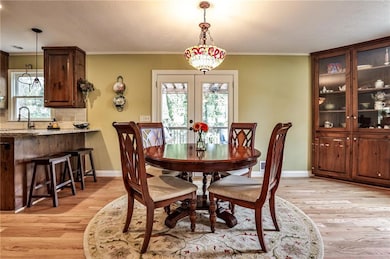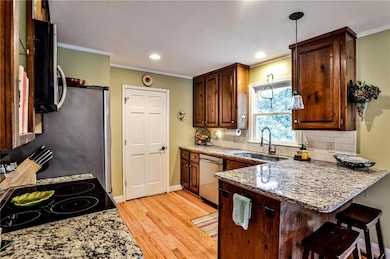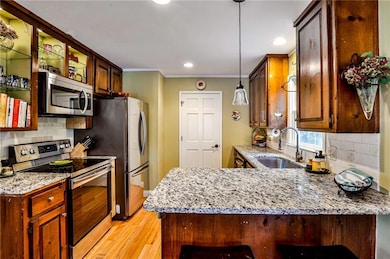3237 Harvest Way Marietta, GA 30062
East Cobb NeighborhoodEstimated payment $2,889/month
Highlights
- Open-Concept Dining Room
- View of Trees or Woods
- Deck
- Murdock Elementary School Rated A
- Cape Cod Architecture
- Wood Burning Stove
About This Home
Welcome to 3237 Harvest Way! Discover quality craftsmanship and thoughtful updates throughout this charming, light-filled Cape Cod in East Cobb's sought- after Pope High School district. Freshly painted inside & out, this home offers comfort, style and peace of mind with numerous 2024-2025 upgrades including hardwood floors on the main level, new HVAC, water heater, energy-efficient double-paned windows and an entire home water-filtration system. With no HOA, you'll enjoy freedom of ownership while having access to join several nearby swim/tennis clubs. A rocking-chair front porch welcomes you into a warm living and dining area featuring a woodburning stove with fieldstone hearth. The space flows seamlessly into the updated kitchen with granite countertops, marble tile backsplash and stainless-steel appliances leading to a full-sized laundry room with built-in pantry. Step outside to enjoy outdoor living at its best on the rebuilt back deck with pergola and porch swing overlooking a peaceful backyard--perfect for morning coffee or evening gatherings. The main level primary suite offers generous closet space and a spa-like bath with separate tiled shower and soaking tub. A convenient powder room completes the main floor.
Upstairs, you'll find two spacious bedrooms with ample storage and a beautifully updated full bath with linen closet. The ground level includes a versatile recreation room, finished storage area and a large two-car garage providing plenty of space for hobbies & organization.
Home Details
Home Type
- Single Family
Est. Annual Taxes
- $898
Year Built
- Built in 1987
Lot Details
- 0.48 Acre Lot
- Lot Dimensions are 100x200
- Property fronts a county road
- Private Entrance
- Level Lot
- Wooded Lot
- Private Yard
- Back Yard
Parking
- 2 Car Garage
- Side Facing Garage
- Garage Door Opener
- Drive Under Main Level
- Driveway
Home Design
- Cape Cod Architecture
- Cottage
- Block Foundation
- Shingle Roof
- Ridge Vents on the Roof
- Composition Roof
- HardiePlank Type
Interior Spaces
- 1.5-Story Property
- Rear Stairs
- Crown Molding
- Ceiling Fan
- Wood Burning Stove
- Free Standing Fireplace
- Fireplace Features Blower Fan
- Stone Fireplace
- Double Pane Windows
- Wood Frame Window
- Family Room
- Living Room with Fireplace
- Open-Concept Dining Room
- Den
- Views of Woods
- Fire and Smoke Detector
Kitchen
- Open to Family Room
- Breakfast Bar
- Electric Range
- Microwave
- Dishwasher
- Stone Countertops
- Wood Stained Kitchen Cabinets
- Disposal
Flooring
- Wood
- Carpet
Bedrooms and Bathrooms
- 3 Bedrooms | 1 Primary Bedroom on Main
- Separate Shower in Primary Bathroom
- Soaking Tub
Laundry
- Laundry Room
- Laundry on main level
- Electric Dryer Hookup
Finished Basement
- Partial Basement
- Interior Basement Entry
Accessible Home Design
- Accessible Approach with Ramp
Outdoor Features
- Deck
- Exterior Lighting
- Pergola
- Rear Porch
Location
- Property is near schools
- Property is near shops
Schools
- Murdock Elementary School
- Hightower Trail Middle School
- Pope High School
Utilities
- Dehumidifier
- Humidity Control
- Central Heating and Cooling System
- Heating System Uses Natural Gas
- 110 Volts
- Septic Tank
- Phone Available
- Cable TV Available
Community Details
- Harvest Manor Subdivision
Listing and Financial Details
- Tax Lot 3
- Assessor Parcel Number 16060400080
Map
Home Values in the Area
Average Home Value in this Area
Tax History
| Year | Tax Paid | Tax Assessment Tax Assessment Total Assessment is a certain percentage of the fair market value that is determined by local assessors to be the total taxable value of land and additions on the property. | Land | Improvement |
|---|---|---|---|---|
| 2025 | $898 | $157,384 | $44,000 | $113,384 |
| 2024 | $866 | $145,480 | $30,000 | $115,480 |
| 2023 | $659 | $145,480 | $30,000 | $115,480 |
| 2022 | $3,426 | $145,480 | $30,000 | $115,480 |
| 2021 | $2,204 | $89,644 | $14,000 | $75,644 |
| 2020 | $2,204 | $89,644 | $14,000 | $75,644 |
| 2019 | $2,204 | $89,644 | $14,000 | $75,644 |
| 2018 | $2,204 | $89,644 | $14,000 | $75,644 |
| 2017 | $1,931 | $80,752 | $14,000 | $66,752 |
| 2016 | $1,673 | $68,932 | $14,000 | $54,932 |
| 2015 | $1,713 | $68,932 | $14,000 | $54,932 |
| 2014 | $1,547 | $60,892 | $0 | $0 |
Property History
| Date | Event | Price | List to Sale | Price per Sq Ft |
|---|---|---|---|---|
| 10/23/2025 10/23/25 | For Sale | $535,000 | 0.0% | $256 / Sq Ft |
| 10/15/2025 10/15/25 | Off Market | $535,000 | -- | -- |
| 10/10/2025 10/10/25 | For Sale | $535,000 | -- | $256 / Sq Ft |
Purchase History
| Date | Type | Sale Price | Title Company |
|---|---|---|---|
| Deed | $170,000 | -- |
Mortgage History
| Date | Status | Loan Amount | Loan Type |
|---|---|---|---|
| Open | $166,920 | FHA |
Source: First Multiple Listing Service (FMLS)
MLS Number: 7663608
APN: 16-0604-0-008-0
- 3298 Robinson Oaks Way NE
- 2765 Timberline Rd
- 2193 Cedar Forks Dr
- 3741 Bays Ferry Way
- 3741 Bays Ferry Way
- 3308 Ellsmere Trace
- 3023 Timberline Rd
- 2742 Bentwood Dr
- 3250 Ethan Dr
- 3086 Cynthia Ct Unit 6
- 2127 W Carlyle Ct
- 2627 Hampton Park Dr
- 3110 Skyridge Ct
- 2433 Gablewood Dr NE
- 2400 Salem Dr NE
- 2197 Oakrill Ct
- 2481 W Bridge Place NE
- 3251 Plains Way
- 2503 Regency Lake Dr
- 2575 Walden Estates Dr

