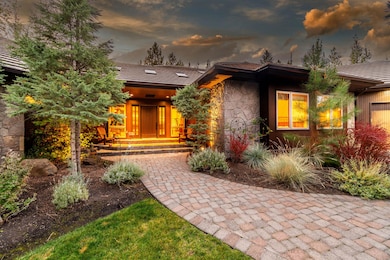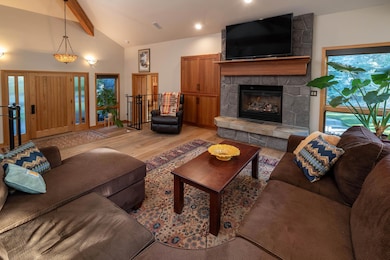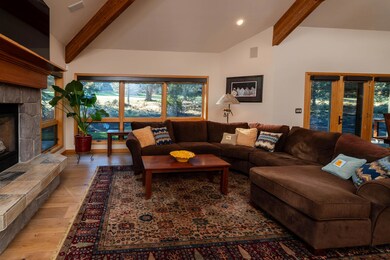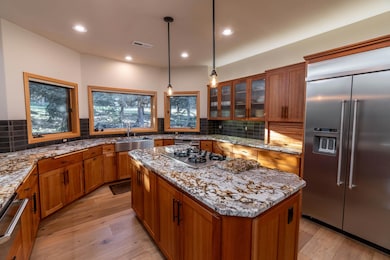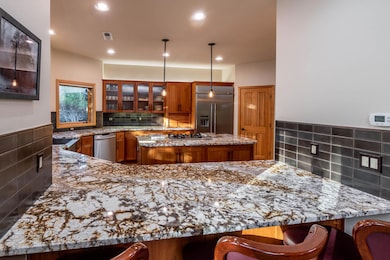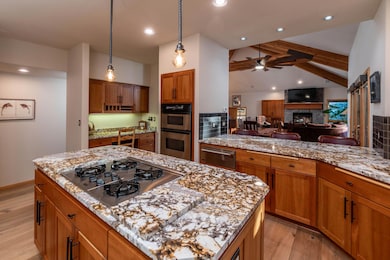3237 NW Kidd Place Bend, OR 97701
Awbrey Butte NeighborhoodEstimated payment $8,628/month
Highlights
- On Golf Course
- No Units Above
- Fireplace in Primary Bedroom
- High Lakes Elementary School Rated A-
- Gated Community
- Northwest Architecture
About This Home
Nestled on a quiet cul-de-sac along the 18th fairway, this elegant single-level home offers luxury, privacy, and thoughtful design throughout. Step inside to find heated floors, wood-accented windows, and a spacious great room with a striking stone fireplace. The primary suite is a private retreat featuring a cozy fireplace, steam shower, double sinks, and French doors leading to the beautifully landscaped backyard. The additional bedrooms are located on the opposite end of the home, providing ideal separation and privacy. Enjoy year-round comfort with a built-in humidifier and fine craftsmanship in every detail. Outside, the paver driveway and back patio, tile roof, and meticulously landscaped grounds enhance the home's timeless appeal. A three-car garage provides abundant storage and convenience. Experience refined Awbrey Glen living—golf course views, single-level ease, and exceptional quality in one of Bend's most desirable communities.
Listing Agent
John L Scott Bend Brokerage Phone: 541-317-0123 License #201233408 Listed on: 10/20/2025

Home Details
Home Type
- Single Family
Est. Annual Taxes
- $12,546
Year Built
- Built in 1998
Lot Details
- 0.42 Acre Lot
- On Golf Course
- No Common Walls
- No Units Located Below
- Drip System Landscaping
- Front and Back Yard Sprinklers
- Property is zoned RS, RS
HOA Fees
- $87 Monthly HOA Fees
Parking
- 3 Car Attached Garage
- Garage Door Opener
- Driveway
- Paver Block
Property Views
- Golf Course
- Territorial
Home Design
- Northwest Architecture
- Stem Wall Foundation
- Tile Roof
Interior Spaces
- 2,637 Sq Ft Home
- 1-Story Property
- Wired For Sound
- Vaulted Ceiling
- Ceiling Fan
- Skylights
- Gas Fireplace
- Double Pane Windows
- Low Emissivity Windows
- Wood Frame Window
- Great Room with Fireplace
- Family Room
- Living Room
- Home Office
- Laundry Room
Kitchen
- Breakfast Area or Nook
- Eat-In Kitchen
- Breakfast Bar
- Oven
- Cooktop
- Microwave
- Dishwasher
- Kitchen Island
- Granite Countertops
- Disposal
Flooring
- Wood
- Carpet
- Tile
Bedrooms and Bathrooms
- 3 Bedrooms
- Fireplace in Primary Bedroom
- Walk-In Closet
- 2 Full Bathrooms
- Double Vanity
- Bathtub with Shower
- Bathtub Includes Tile Surround
- Steam Shower
Home Security
- Surveillance System
- Carbon Monoxide Detectors
- Fire and Smoke Detector
Eco-Friendly Details
- Sprinklers on Timer
Schools
- High Lakes Elementary School
- Cascade Middle School
- Summit High School
Utilities
- Ductless Heating Or Cooling System
- Forced Air Heating and Cooling System
- Heating System Uses Natural Gas
- Radiant Heating System
- Natural Gas Connected
- Water Heater
- Cable TV Available
Listing and Financial Details
- Exclusions: washer/dryer & Hot tub
- Assessor Parcel Number 184448
Community Details
Overview
- Awbrey Glen Subdivision
Recreation
- Tennis Courts
- Sport Court
- Community Playground
- Park
- Trails
- Snow Removal
Security
- Gated Community
Map
Home Values in the Area
Average Home Value in this Area
Tax History
| Year | Tax Paid | Tax Assessment Tax Assessment Total Assessment is a certain percentage of the fair market value that is determined by local assessors to be the total taxable value of land and additions on the property. | Land | Improvement |
|---|---|---|---|---|
| 2025 | $12,546 | $742,500 | -- | -- |
| 2024 | $12,070 | $720,880 | -- | -- |
| 2023 | $11,189 | $699,890 | $0 | $0 |
| 2022 | $10,439 | $659,720 | $0 | $0 |
| 2021 | $10,455 | $640,510 | $0 | $0 |
| 2020 | $9,919 | $640,510 | $0 | $0 |
| 2019 | $9,642 | $621,860 | $0 | $0 |
| 2018 | $9,370 | $603,750 | $0 | $0 |
| 2017 | $9,162 | $586,170 | $0 | $0 |
| 2016 | $8,740 | $569,100 | $0 | $0 |
| 2015 | $8,500 | $552,530 | $0 | $0 |
| 2014 | $8,251 | $536,440 | $0 | $0 |
Property History
| Date | Event | Price | List to Sale | Price per Sq Ft | Prior Sale |
|---|---|---|---|---|---|
| 10/20/2025 10/20/25 | For Sale | $1,425,000 | +86.0% | $540 / Sq Ft | |
| 11/01/2017 11/01/17 | Sold | $766,000 | -7.7% | $290 / Sq Ft | View Prior Sale |
| 08/09/2017 08/09/17 | Pending | -- | -- | -- | |
| 07/03/2017 07/03/17 | For Sale | $830,000 | -- | $315 / Sq Ft |
Purchase History
| Date | Type | Sale Price | Title Company |
|---|---|---|---|
| Bargain Sale Deed | -- | None Listed On Document | |
| Warranty Deed | $766,000 | First American Title | |
| Interfamily Deed Transfer | -- | None Available | |
| Interfamily Deed Transfer | -- | None Available | |
| Interfamily Deed Transfer | -- | None Available | |
| Interfamily Deed Transfer | -- | -- |
Mortgage History
| Date | Status | Loan Amount | Loan Type |
|---|---|---|---|
| Previous Owner | $612,800 | Adjustable Rate Mortgage/ARM |
Source: Oregon Datashare
MLS Number: 220210788
APN: 184448
- 3265 NW Kidd Place
- 3271 NW Melville Dr
- 2777 NW Champion Cir
- 3013 NW Melville Dr
- 2755 NW Champion Cir
- 3307 NW Massey Dr
- 3500 NW Mccready Dr
- 3493 NW Conrad Dr
- 3485 NW Braid Dr
- 2380 NW Debron Ln
- 2279 NW Putnam Rd
- 2729 NW Havre Ct
- 3155 NW Metke Place
- 2341 NW Debron Ln
- 2806 NW Nightfall Cir
- 2861 NW Nightfall Cir
- 3024 NW Polarstar Ave
- 3023 NW Polarstar Ave
- 2618 NW Fawn Run Ln
- 3000 NW Polarstar Ave Unit Lot 25
- 2500 NW Regency St
- 2468 NW Marken St
- 2528 NW Campus Village Way
- 1313 NW Fort Clatsop St Unit 2
- 1862 NW Shevlin Park Rd
- 3001 NW Clearwater Dr
- 919 NW Roanoke Ave
- 1018 NW Ogden Ave Unit ID1330990P
- 1401 NW 7th St Unit 3
- 1474 NW Fresno Ave
- 1965 NW 2nd St Unit 2
- 1345 NW Cumberland Ave Unit ID1330987P
- 2320 NW Lakeside Place
- 6103 NW Harriman St Unit ID1330992P
- 210 SW Century
- 144 SW Crowell Way
- 801 SW Bradbury Way
- 514 NW Delaware Ave
- 515 SW Century Dr
- 1609 SW Chandler Ave

