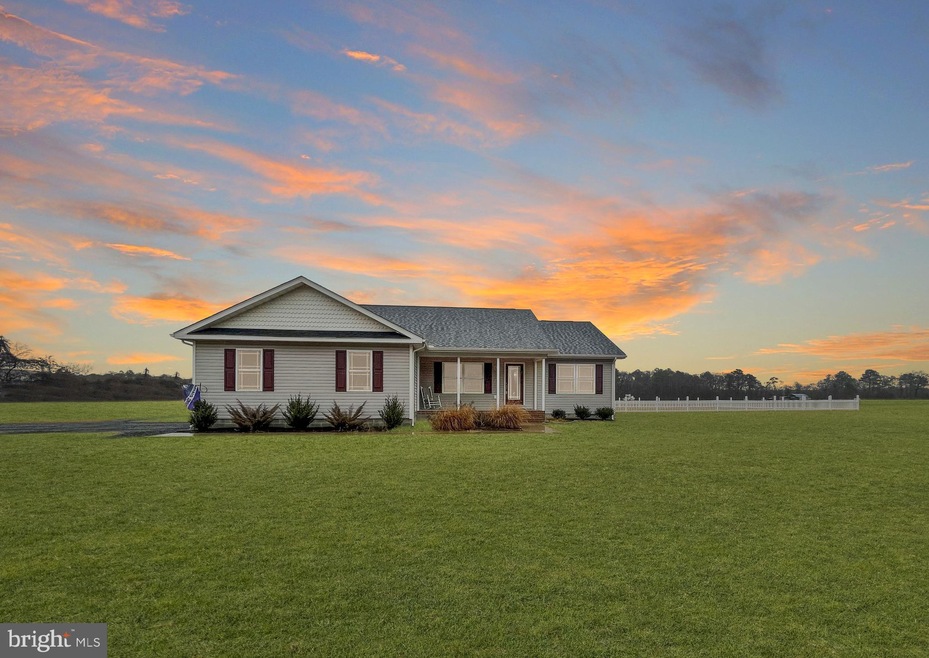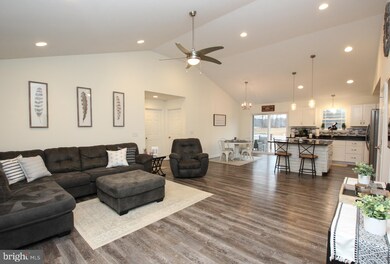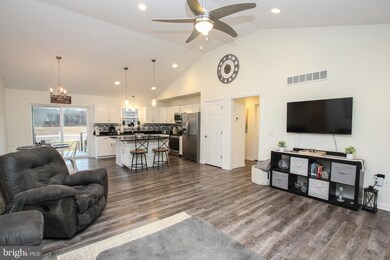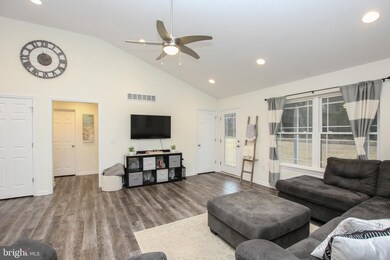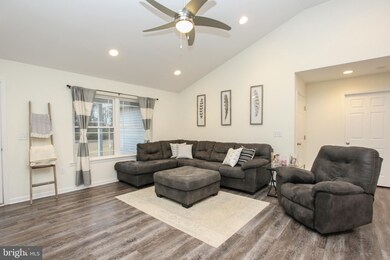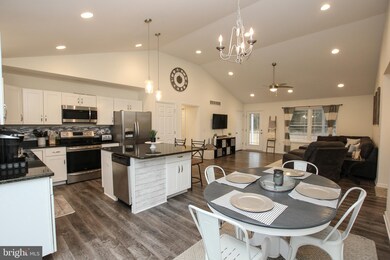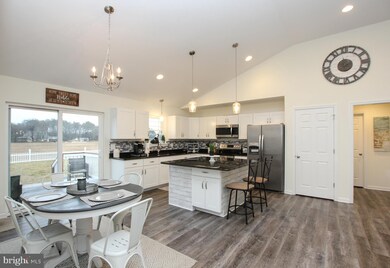
32371 Cobbs Creek Rd Laurel, DE 19956
Highlights
- Deck
- Cathedral Ceiling
- No HOA
- Rambler Architecture
- Corner Lot
- Upgraded Countertops
About This Home
As of April 2023Welcome Home to your rancher style home located on a full acre corner lot in a quiet country setting. Built in 2018, this home boasts1,500+ sq. ft. of living space with an open concept living kitchen and dining space with plank flooring, cathedral ceiling, gorgeous kitchen design with center island, granite counters, pantry and sleek stainless appliances. The owner's suite is highlighted with a tray ceiling and an expansive ensuite with double sink vanity, custom 6' Roman-style tile shower with dual shower heads, walk in closet, linen closet and separate toilet room. In addition, you have two more bedrooms and a full bathroom, separate laundry room, attached two car side entry garage, covered front porch and back deck that overlooks the fully fenced backyard - perfect for children and pets. Great location - just minutes to Cherry Beach & the Nanticoke River with public boat ramp. Call to schedule your private showing today!
Last Agent to Sell the Property
Keller Williams Realty License #RA-0020424 Listed on: 02/25/2021

Home Details
Home Type
- Single Family
Est. Annual Taxes
- $792
Year Built
- Built in 2018
Lot Details
- 1.01 Acre Lot
- Vinyl Fence
- Corner Lot
- Cleared Lot
- Back Yard Fenced and Front Yard
- Property is zoned AR-1
Parking
- 2 Car Attached Garage
- Side Facing Garage
- Garage Door Opener
- Gravel Driveway
Home Design
- Rambler Architecture
- Shingle Roof
- Vinyl Siding
Interior Spaces
- 1,536 Sq Ft Home
- Property has 1 Level
- Tray Ceiling
- Cathedral Ceiling
- Ceiling Fan
- Recessed Lighting
- Window Screens
- Living Room
- Dining Room
- Crawl Space
Kitchen
- Electric Oven or Range
- Range Hood
- <<microwave>>
- Dishwasher
- Stainless Steel Appliances
- Kitchen Island
- Upgraded Countertops
Flooring
- Carpet
- Tile or Brick
Bedrooms and Bathrooms
- 3 Main Level Bedrooms
- En-Suite Primary Bedroom
- En-Suite Bathroom
- Walk-In Closet
- 2 Full Bathrooms
- <<tubWithShowerToken>>
- Walk-in Shower
Laundry
- Laundry Room
- Laundry on main level
- Dryer
- Washer
Home Security
- Carbon Monoxide Detectors
- Fire and Smoke Detector
Accessible Home Design
- More Than Two Accessible Exits
Outdoor Features
- Deck
- Porch
Schools
- Laurel Middle School
- Laurel High School
Utilities
- Central Air
- Heat Pump System
- Vented Exhaust Fan
- Well
- Electric Water Heater
- Septic Tank
Community Details
- No Home Owners Association
Listing and Financial Details
- Tax Lot 1
- Assessor Parcel Number 432-05.00-21.02
Ownership History
Purchase Details
Home Financials for this Owner
Home Financials are based on the most recent Mortgage that was taken out on this home.Purchase Details
Home Financials for this Owner
Home Financials are based on the most recent Mortgage that was taken out on this home.Purchase Details
Similar Homes in Laurel, DE
Home Values in the Area
Average Home Value in this Area
Purchase History
| Date | Type | Sale Price | Title Company |
|---|---|---|---|
| Deed | $343,500 | None Listed On Document | |
| Deed | $272,000 | None Available | |
| Deed | $240,000 | -- |
Mortgage History
| Date | Status | Loan Amount | Loan Type |
|---|---|---|---|
| Open | $274,800 | New Conventional | |
| Previous Owner | $231,200 | Stand Alone Refi Refinance Of Original Loan | |
| Previous Owner | $239,621 | FHA |
Property History
| Date | Event | Price | Change | Sq Ft Price |
|---|---|---|---|---|
| 04/18/2023 04/18/23 | Sold | $343,500 | +5.7% | $224 / Sq Ft |
| 03/13/2023 03/13/23 | Pending | -- | -- | -- |
| 03/10/2023 03/10/23 | For Sale | $325,000 | +19.5% | $212 / Sq Ft |
| 03/31/2021 03/31/21 | Sold | $272,000 | -1.1% | $177 / Sq Ft |
| 02/26/2021 02/26/21 | Pending | -- | -- | -- |
| 02/25/2021 02/25/21 | For Sale | $275,000 | -- | $179 / Sq Ft |
Tax History Compared to Growth
Tax History
| Year | Tax Paid | Tax Assessment Tax Assessment Total Assessment is a certain percentage of the fair market value that is determined by local assessors to be the total taxable value of land and additions on the property. | Land | Improvement |
|---|---|---|---|---|
| 2024 | $836 | $0 | $0 | $0 |
| 2023 | $949 | $0 | $0 | $0 |
| 2022 | $828 | $0 | $0 | $0 |
| 2021 | $821 | $0 | $0 | $0 |
| 2020 | $841 | $0 | $0 | $0 |
| 2019 | $843 | $0 | $0 | $0 |
| 2018 | $868 | $15,500 | $0 | $0 |
Agents Affiliated with this Home
-
Robert Payne

Seller's Agent in 2023
Robert Payne
RE/MAX Advantage Realty
(443) 783-0821
8 in this area
210 Total Sales
-
Michael Getzlaff

Buyer's Agent in 2023
Michael Getzlaff
The Lisa Mathena Group, Inc.
(302) 515-5711
1 in this area
51 Total Sales
-
Russell Griffin

Seller's Agent in 2021
Russell Griffin
Keller Williams Realty
(302) 745-1083
126 in this area
898 Total Sales
-
KAREN HEARN
K
Seller Co-Listing Agent in 2021
KAREN HEARN
Keller Williams Realty
(302) 228-0787
10 in this area
81 Total Sales
Map
Source: Bright MLS
MLS Number: DESU178020
APN: 4320500002102
- 0 Sharptown Line Rd
- 202 Joe Morgan Rd
- 715 Main St
- 0 Quinton Rd Unit MDWC2009044
- 605 State St
- 32818 Ellis Grove Rd
- 33637 Shockley Rd
- 5536 Galestown
- Lot 1 Old Sharptown Rd
- 11699 Norris Twilley Rd
- 34463 Rider Rd
- 5880 Wheatley Church Rd
- 0 San Domingo Rd Unit MDWC2016948
- 30800 River Rd
- 30751 Al Jan Dr
- 6474 Pleasant Dr
- 6468 Pleasant Dr
- 6105 Delaware Line Reliance Rd
- 29086 Ellis Mill Rd
- 30625 River Rd
