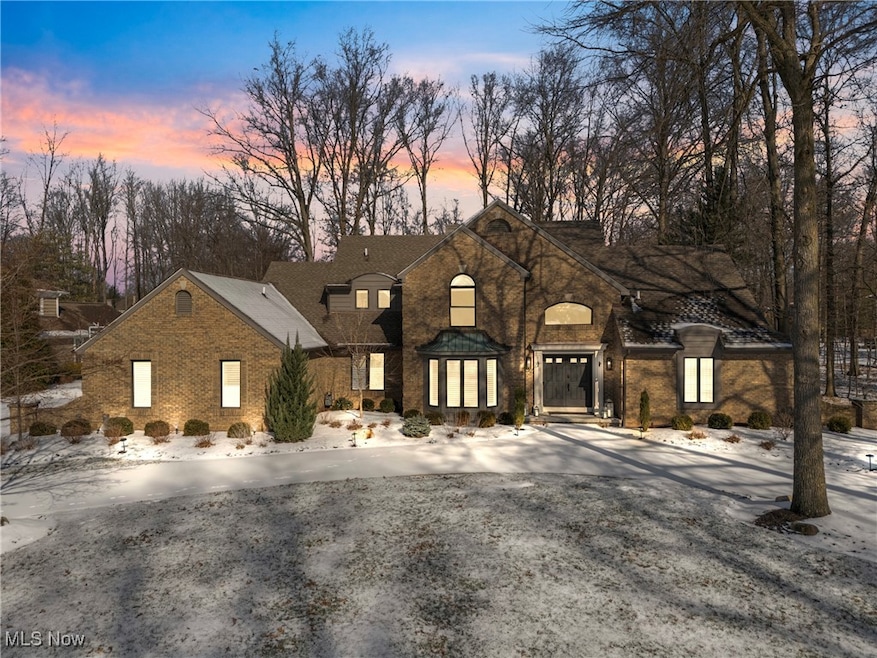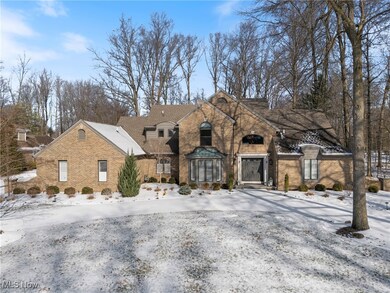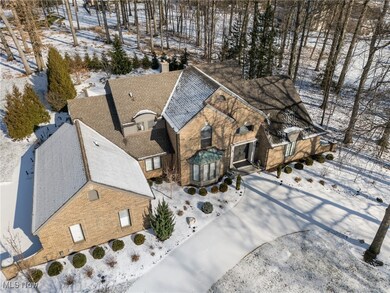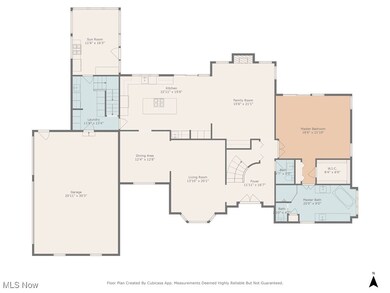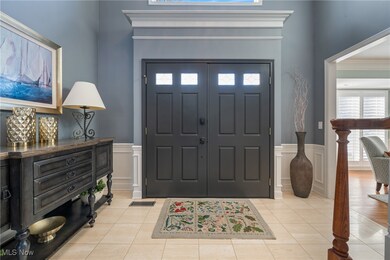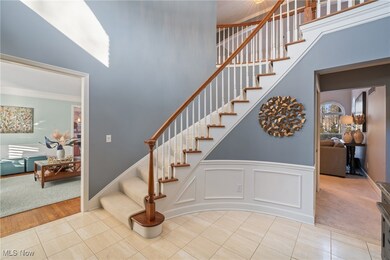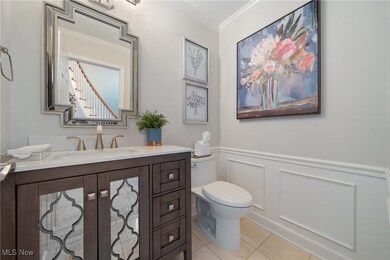
32378 Regency Ct Avon Lake, OH 44012
Highlights
- Cabana
- City View
- Colonial Architecture
- Troy Intermediate Elementary School Rated A
- 0.99 Acre Lot
- Wooded Lot
About This Home
As of March 2025Discover timeless elegance in this stunning Britannia Estates residence, in the heart of Avon Lake’s upscale community. This exquisite home features a first-floor primary suite with plantation shutters and a spa-like ensuite boasting travertine floors. With 4 bedrooms, 3 full baths, and 2 half baths, this home is designed for both comfort and sophistication. The spacious kitchen showcases stainless steel appliances, brushed quartzite countertops, glass backsplash, and an oversized island. Elegant wainscoting enhances the formal dining and living rooms, while the family room fireplace creates a cozy retreat. The second-floor office has been tastefully updated with custom built-ins and a modern color palette. A partially finished basement turned movie room, double staircases, first-floor laundry, and a mudroom add both function and charm. Step outside to your private oasis featuring a cabana with an outdoor kitchen, a stamped pool deck, and a sparkling heated pool, all set on an almost 1-acre lot with wooded views. Located just minutes from Lake Erie and top-rated Avon Lake schools, this home offers the perfect blend of luxury, privacy, and prime location. Too many amenties to list, call for more information. Don’t miss this rare opportunity!
Last Agent to Sell the Property
RE/MAX Above & Beyond Brokerage Email: Vanessa.Schiavi@remax.net 440-454-5782 License #2017003482 Listed on: 02/13/2025

Home Details
Home Type
- Single Family
Est. Annual Taxes
- $13,939
Year Built
- Built in 1989
Lot Details
- 0.99 Acre Lot
- Lot Dimensions are 125x345
- Cul-De-Sac
- South Facing Home
- Property is Fully Fenced
- Landscaped
- Rectangular Lot
- Sprinkler System
- Wooded Lot
- Back Yard
HOA Fees
- $71 Monthly HOA Fees
Parking
- 3 Car Direct Access Garage
- Side Facing Garage
- Circular Driveway
Property Views
- City
- Trees
Home Design
- Colonial Architecture
- Brick Exterior Construction
- Asphalt Roof
- Concrete Perimeter Foundation
Interior Spaces
- 2-Story Property
- Wet Bar
- Built-In Features
- Recessed Lighting
- Chandelier
- Ventless Fireplace
- Self Contained Fireplace Unit Or Insert
- Gas Log Fireplace
- Double Pane Windows
- Window Treatments
- Entrance Foyer
- Family Room with Fireplace
- Storage
Kitchen
- Eat-In Kitchen
- Breakfast Bar
- Built-In Oven
- Cooktop
- Microwave
- Dishwasher
- Kitchen Island
- Granite Countertops
- Disposal
Bedrooms and Bathrooms
- 4 Bedrooms | 1 Main Level Bedroom
- Walk-In Closet
- 5 Bathrooms
- Soaking Tub
Laundry
- Dryer
- Washer
Partially Finished Basement
- Basement Fills Entire Space Under The House
- Sump Pump
Home Security
- Carbon Monoxide Detectors
- Fire and Smoke Detector
Pool
- Cabana
- Heated In Ground Pool
- Fence Around Pool
- Pool Cover
- Diving Board
Outdoor Features
- Enclosed patio or porch
Utilities
- Central Air
- Heating System Uses Gas
Community Details
- Association fees include management, common area maintenance, insurance
- Lawrence Management Company Association
- Britannia Estate Sub Subdivision
Listing and Financial Details
- Assessor Parcel Number 04-00-019-143-230
Ownership History
Purchase Details
Home Financials for this Owner
Home Financials are based on the most recent Mortgage that was taken out on this home.Similar Homes in Avon Lake, OH
Home Values in the Area
Average Home Value in this Area
Purchase History
| Date | Type | Sale Price | Title Company |
|---|---|---|---|
| Warranty Deed | $729,000 | Barristers Of Ohio |
Mortgage History
| Date | Status | Loan Amount | Loan Type |
|---|---|---|---|
| Open | $619,650 | New Conventional | |
| Previous Owner | $150,000 | Credit Line Revolving |
Property History
| Date | Event | Price | Change | Sq Ft Price |
|---|---|---|---|---|
| 03/21/2025 03/21/25 | Sold | $935,000 | +3.9% | $226 / Sq Ft |
| 02/18/2025 02/18/25 | Pending | -- | -- | -- |
| 02/13/2025 02/13/25 | For Sale | $900,000 | +23.5% | $217 / Sq Ft |
| 07/31/2020 07/31/20 | Sold | $729,000 | +6.0% | $217 / Sq Ft |
| 06/17/2020 06/17/20 | Pending | -- | -- | -- |
| 06/11/2020 06/11/20 | For Sale | $687,500 | +65.7% | $205 / Sq Ft |
| 12/20/2013 12/20/13 | Sold | $415,000 | -7.3% | $119 / Sq Ft |
| 12/07/2013 12/07/13 | Pending | -- | -- | -- |
| 08/24/2013 08/24/13 | For Sale | $447,500 | -- | $128 / Sq Ft |
Tax History Compared to Growth
Tax History
| Year | Tax Paid | Tax Assessment Tax Assessment Total Assessment is a certain percentage of the fair market value that is determined by local assessors to be the total taxable value of land and additions on the property. | Land | Improvement |
|---|---|---|---|---|
| 2024 | $13,939 | $294,462 | $49,438 | $245,025 |
| 2023 | $11,507 | $216,237 | $45,812 | $170,426 |
| 2022 | $11,387 | $216,237 | $45,812 | $170,426 |
| 2021 | $11,361 | $216,237 | $45,812 | $170,426 |
| 2020 | $9,366 | $165,140 | $48,330 | $116,810 |
| 2019 | $9,316 | $165,140 | $48,330 | $116,810 |
| 2018 | $9,347 | $165,140 | $48,330 | $116,810 |
| 2017 | $10,111 | $164,410 | $39,550 | $124,860 |
| 2016 | $10,060 | $164,410 | $39,550 | $124,860 |
| 2015 | $10,108 | $164,410 | $39,550 | $124,860 |
| 2014 | $10,341 | $160,430 | $39,550 | $120,880 |
| 2013 | $10,421 | $160,430 | $39,550 | $120,880 |
Agents Affiliated with this Home
-
V
Seller's Agent in 2025
Vanessa Schiavi
RE/MAX
-
A
Buyer's Agent in 2025
Abby Miller
Russell Real Estate Services
-
B
Seller's Agent in 2020
Bob Szarek
Howard Hanna
-
G
Buyer's Agent in 2020
Gregg Wasilko
Howard Hanna
-
K
Seller's Agent in 2013
Karin Vonderau
Howard Hanna
Map
Source: MLS Now
MLS Number: 5099705
APN: 04-00-019-143-230
- 32311 Walnut Ct
- 408 Greenbriar Dr
- 32305 Monaco Place
- 32403 Legacy Pointe Pkwy
- 32421 Legacy Pointe Pkwy
- S/L 2 Redwood Blvd
- 32480 English Turn
- 308 Greenbriar Dr
- 32282 Dakota Run
- 717 Jaycox Rd
- 556 Long Cove
- 32008 Tuscan Ln
- 508 Matera Ct Unit 32
- 80 Landings Way Unit 80
- 51 Landings Way Unit 51
- 32054 Tuscan Ln Unit L-2
- 32000 Liberty Rose Dr
- 32062 Tuscan Ln Unit L-4
- 510 Port Side Dr
- 512 Port Side Dr
