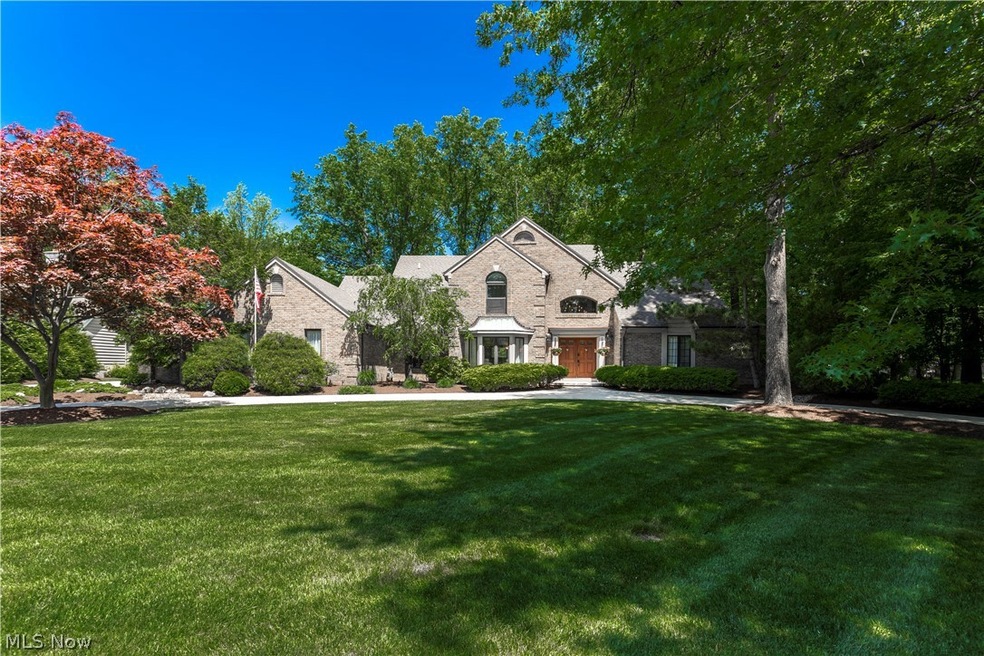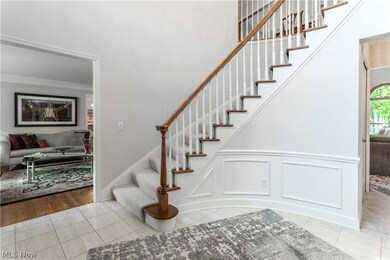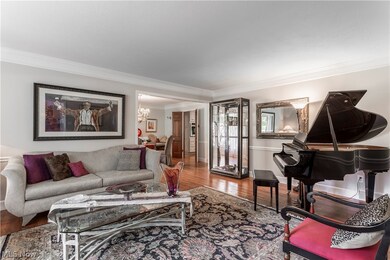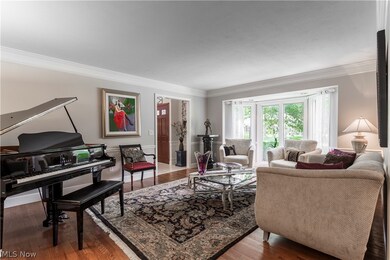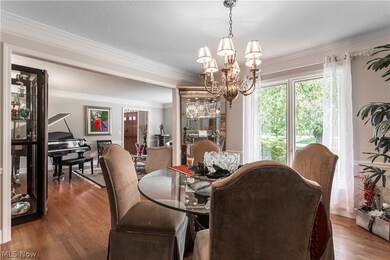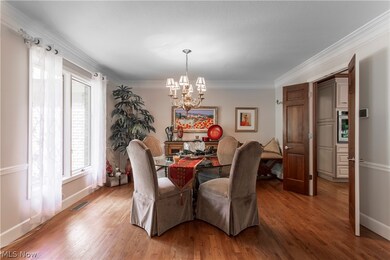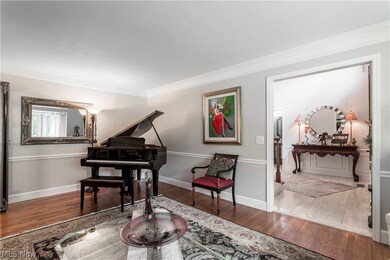
32378 Regency Ct Avon Lake, OH 44012
Highlights
- 0.99 Acre Lot
- Colonial Architecture
- Enclosed patio or porch
- Troy Intermediate Elementary School Rated A
- 1 Fireplace
- 3 Car Attached Garage
About This Home
As of March 2025Truly magnificent, well appointed residence perfect for family and social gatherings on extremely private nearly one acre wooded setting.Beautifully remodeled w/new flooring, carpet, paint & extensive use of hardwood fl, crown mldg & high end finishes thuout! Circular drive greets to 2-story foyer and one of two staircases to upper level.Gorgeous total kitchen remodel with new cabinetry, SS Kitchen Aid appl, brushed quartzite cntr, glass backsplash, massive island, double drawer beverage cntr, 9 ft. glass doors overlook prof.landscaped grounds & huge recreation area. Adjacent vlted family room w/palladian window, skylites, FP & wet bar.Spacious 1st floor owners suite and stunning totally renovated luxury bath with new glass walled walk-in shower,free standing tub, heated floor, separate vanities,one w/makeup vanity. Upper level has bonus rm,loft overlooking main level & 3 bedrooms one a guest suite w/bath.Finished open lower level,w/travertine fl, new ½ bath,massive storage w/shelving. Absolutely phenomenal outdoor retreat and massive entertainment area features 30x17 in ground heated pool w/UV Sanitiation,auto safety pool cover,enormous stamped concrete deck that meanders to stone firepit. 3-Season open air white oak pool cabana has vlted ceilin & custom roll-up weather curtain & fabulous summer kitchen w/SS appl,granite counters & bar top. Huge side yard for family sports & more! Simply unparalleled & all expected amenities. Resort style living in this staycation paradise.
Home Details
Home Type
- Single Family
Est. Annual Taxes
- $9,316
Year Built
- Built in 1989
Lot Details
- 0.99 Acre Lot
- Lot Dimensions are 125 x 345
HOA Fees
- $44 Monthly HOA Fees
Parking
- 3 Car Attached Garage
Home Design
- Colonial Architecture
- Brick Exterior Construction
- Fiberglass Roof
- Asphalt Roof
- Cedar Siding
- Cedar
Interior Spaces
- 3,360 Sq Ft Home
- 2-Story Property
- 1 Fireplace
Kitchen
- Built-In Oven
- Cooktop
- Microwave
- Dishwasher
- Disposal
Bedrooms and Bathrooms
- 4 Bedrooms | 1 Main Level Bedroom
- 5 Bathrooms
Laundry
- Dryer
- Washer
Finished Basement
- Basement Fills Entire Space Under The House
- Sump Pump
Outdoor Features
- Enclosed patio or porch
Utilities
- Forced Air Heating and Cooling System
- Heating System Uses Gas
Community Details
- Britannia Estates Association
Listing and Financial Details
- Assessor Parcel Number 04-00-019-143-230
Ownership History
Purchase Details
Home Financials for this Owner
Home Financials are based on the most recent Mortgage that was taken out on this home.Similar Homes in Avon Lake, OH
Home Values in the Area
Average Home Value in this Area
Purchase History
| Date | Type | Sale Price | Title Company |
|---|---|---|---|
| Warranty Deed | $729,000 | Barristers Of Ohio |
Mortgage History
| Date | Status | Loan Amount | Loan Type |
|---|---|---|---|
| Open | $619,650 | New Conventional | |
| Previous Owner | $150,000 | Credit Line Revolving |
Property History
| Date | Event | Price | Change | Sq Ft Price |
|---|---|---|---|---|
| 03/21/2025 03/21/25 | Sold | $935,000 | +3.9% | $226 / Sq Ft |
| 02/18/2025 02/18/25 | Pending | -- | -- | -- |
| 02/13/2025 02/13/25 | For Sale | $900,000 | +23.5% | $217 / Sq Ft |
| 07/31/2020 07/31/20 | Sold | $729,000 | +6.0% | $217 / Sq Ft |
| 06/17/2020 06/17/20 | Pending | -- | -- | -- |
| 06/11/2020 06/11/20 | For Sale | $687,500 | +65.7% | $205 / Sq Ft |
| 12/20/2013 12/20/13 | Sold | $415,000 | -7.3% | $119 / Sq Ft |
| 12/07/2013 12/07/13 | Pending | -- | -- | -- |
| 08/24/2013 08/24/13 | For Sale | $447,500 | -- | $128 / Sq Ft |
Tax History Compared to Growth
Tax History
| Year | Tax Paid | Tax Assessment Tax Assessment Total Assessment is a certain percentage of the fair market value that is determined by local assessors to be the total taxable value of land and additions on the property. | Land | Improvement |
|---|---|---|---|---|
| 2024 | $13,939 | $294,462 | $49,438 | $245,025 |
| 2023 | $11,507 | $216,237 | $45,812 | $170,426 |
| 2022 | $11,387 | $216,237 | $45,812 | $170,426 |
| 2021 | $11,361 | $216,237 | $45,812 | $170,426 |
| 2020 | $9,366 | $165,140 | $48,330 | $116,810 |
| 2019 | $9,316 | $165,140 | $48,330 | $116,810 |
| 2018 | $9,347 | $165,140 | $48,330 | $116,810 |
| 2017 | $10,111 | $164,410 | $39,550 | $124,860 |
| 2016 | $10,060 | $164,410 | $39,550 | $124,860 |
| 2015 | $10,108 | $164,410 | $39,550 | $124,860 |
| 2014 | $10,341 | $160,430 | $39,550 | $120,880 |
| 2013 | $10,421 | $160,430 | $39,550 | $120,880 |
Agents Affiliated with this Home
-
Vanessa Schiavi

Seller's Agent in 2025
Vanessa Schiavi
RE/MAX
(440) 454-5782
4 in this area
48 Total Sales
-
Abby Miller

Buyer's Agent in 2025
Abby Miller
Russell Real Estate Services
(440) 823-5425
14 in this area
32 Total Sales
-
Bob Szarek

Seller's Agent in 2020
Bob Szarek
Howard Hanna
(440) 503-4740
3 in this area
199 Total Sales
-
Gregg Wasilko

Buyer's Agent in 2020
Gregg Wasilko
Howard Hanna
(440) 521-1757
182 in this area
1,492 Total Sales
-
Karin Vonderau

Seller's Agent in 2013
Karin Vonderau
Howard Hanna
(440) 463-7220
12 in this area
78 Total Sales
Map
Source: MLS Now (Howard Hanna)
MLS Number: 4197083
APN: 04-00-019-143-230
- 32346 Brandon Place
- 32311 Walnut Ct
- 388 Avon Point Ave
- 357 Founders Cir
- 333 Founders Cir Unit 41
- 533 Bay Hill Dr Unit 39
- 590 Chancellor Cir
- 32305 Monaco Place
- 32403 Legacy Pointe Pkwy
- S/L 2 Redwood Blvd
- 32282 Dakota Run
- 0 Lear Rd Unit 5045876
- 556 Long Cove
- 32244 Hawthorne Ct
- 32021 Tuscan Ln Unit 15
- 80 Landings Way Unit 80
- 630 Monteforte Ct Unit O-1
- 32062 Tuscan Ln Unit L-4
- 32066 Tuscan Ln Unit L-5
- 512 Port Side Dr
