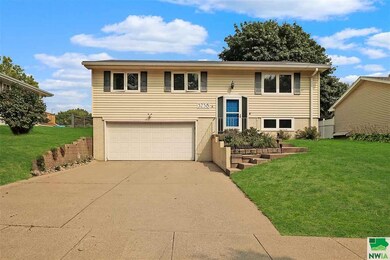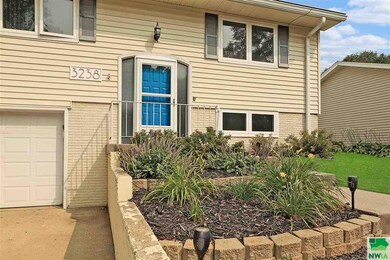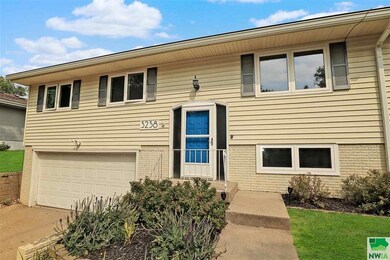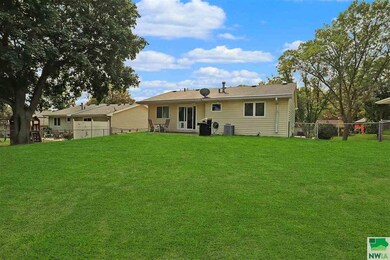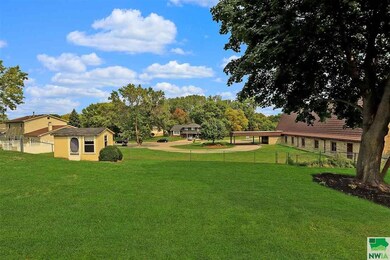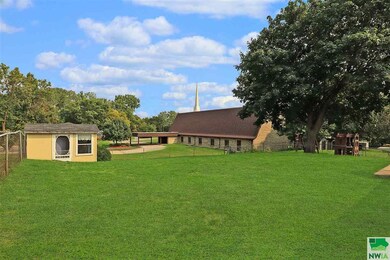
3238 Cheyenne Blvd Sioux City, IA 51104
North Side Sioux City NeighborhoodHighlights
- New Bathroom
- Fenced Yard
- Eat-In Kitchen
- Main Floor Primary Bedroom
- 2 Car Attached Garage
- Living Room
About This Home
As of January 2024Come home to 3238 Cheyenne Blvd, an impeccably maintained Northside home that offers the modern family so much in upgrades as well as affordability. [interior photos added by 11.1.2020] The exterior of this home has fresh paint, siding, and landscaping. Inside you will appreciate new windows throughout, new flooring and fresh paint throughout, two updated bathrooms, and more. The main floor has a large eat in kitchen with stainless steel appliances, that is ready for you to make it your own! The living room is spacious and offers views of the large fenced in back yard. The main floor also has two good sized spare bedrooms, the main bathroom that has been totally renovated with a beautiful tile surround tub, as well as large master bedroom that has its own 3/4 bathroom. In the basement you will find the totally redone combo 3/4 bathroom/laundry area (washer and dryer stay!), a 4th non-conforming bedroom, and a nice sized family room, all with new flooring, paint, drywall, trim, windows, etc. In the garage you will find an awesome storage closet, which is such a bonus! Located on Cheyenne, this street is cleared from snow right away, and is conveniently located to all the main roods, shopping, and more. Come home to 3238 Cheyenne Blvd today!
Home Details
Home Type
- Single Family
Est. Annual Taxes
- $3,054
Year Built
- Built in 1978
Lot Details
- 7,841 Sq Ft Lot
- Fenced Yard
- Landscaped with Trees
Parking
- 2 Car Attached Garage
- Driveway
Home Design
- Split Level Home
- Brick Exterior Construction
- Shingle Roof
- Vinyl Siding
Interior Spaces
- Living Room
- Finished Basement
- Partial Basement
- Eat-In Kitchen
Bedrooms and Bathrooms
- 3 Bedrooms
- Primary Bedroom on Main
- En-Suite Primary Bedroom
- New Bathroom
- 2 Bathrooms
Utilities
- Forced Air Heating and Cooling System
Listing and Financial Details
- Assessor Parcel Number 894716428006
Ownership History
Purchase Details
Home Financials for this Owner
Home Financials are based on the most recent Mortgage that was taken out on this home.Purchase Details
Home Financials for this Owner
Home Financials are based on the most recent Mortgage that was taken out on this home.Purchase Details
Home Financials for this Owner
Home Financials are based on the most recent Mortgage that was taken out on this home.Similar Homes in Sioux City, IA
Home Values in the Area
Average Home Value in this Area
Purchase History
| Date | Type | Sale Price | Title Company |
|---|---|---|---|
| Warranty Deed | $260,000 | None Listed On Document | |
| Warranty Deed | $211,000 | None Available | |
| Warranty Deed | $124,000 | None Available |
Mortgage History
| Date | Status | Loan Amount | Loan Type |
|---|---|---|---|
| Open | $245,000 | New Conventional | |
| Previous Owner | $218,596 | VA | |
| Previous Owner | $148,000 | New Conventional |
Property History
| Date | Event | Price | Change | Sq Ft Price |
|---|---|---|---|---|
| 01/29/2024 01/29/24 | Sold | $260,000 | 0.0% | $143 / Sq Ft |
| 12/08/2023 12/08/23 | Pending | -- | -- | -- |
| 12/07/2023 12/07/23 | For Sale | $260,000 | +23.2% | $143 / Sq Ft |
| 12/04/2020 12/04/20 | Sold | $211,000 | +2.9% | $116 / Sq Ft |
| 10/31/2020 10/31/20 | Pending | -- | -- | -- |
| 10/30/2020 10/30/20 | For Sale | $204,999 | +65.3% | $113 / Sq Ft |
| 08/15/2012 08/15/12 | Sold | $124,000 | -4.6% | $80 / Sq Ft |
| 07/13/2012 07/13/12 | Pending | -- | -- | -- |
| 06/18/2012 06/18/12 | For Sale | $129,950 | -- | $83 / Sq Ft |
Tax History Compared to Growth
Tax History
| Year | Tax Paid | Tax Assessment Tax Assessment Total Assessment is a certain percentage of the fair market value that is determined by local assessors to be the total taxable value of land and additions on the property. | Land | Improvement |
|---|---|---|---|---|
| 2024 | $3,702 | $216,500 | $27,800 | $188,700 |
| 2023 | $3,634 | $213,100 | $27,800 | $185,300 |
| 2022 | $3,428 | $181,200 | $25,500 | $155,700 |
| 2021 | $3,428 | $173,900 | $25,500 | $148,400 |
| 2020 | $3,054 | $153,900 | $23,200 | $130,700 |
| 2019 | $2,954 | $139,300 | $0 | $0 |
| 2018 | $2,912 | $139,300 | $0 | $0 |
| 2017 | $2,912 | $125,100 | $0 | $0 |
| 2016 | $2,610 | $125,100 | $0 | $0 |
| 2015 | $2,710 | $125,100 | $20,700 | $104,400 |
| 2014 | $2,512 | $119,100 | $27,800 | $91,300 |
Agents Affiliated with this Home
-
Kyle Kovarna

Seller's Agent in 2024
Kyle Kovarna
Riverstone Realty
(712) 251-1722
9 in this area
134 Total Sales
-
Jacquelyn Brummond
J
Buyer's Agent in 2024
Jacquelyn Brummond
United Real Estate Solutions
(712) 717-2136
24 in this area
62 Total Sales
-
Kathryn Pfaffle

Seller's Agent in 2020
Kathryn Pfaffle
Haus of Home
(712) 251-4632
64 in this area
225 Total Sales
-
Kelsey Howard

Buyer's Agent in 2020
Kelsey Howard
Century 21 ProLink
(712) 898-4606
15 in this area
45 Total Sales
-
Joe Krage

Seller's Agent in 2012
Joe Krage
United Real Estate Solutions
(712) 251-4030
79 in this area
305 Total Sales
-
K
Buyer's Agent in 2012
Katherine Holloway
FACTOR Realty
Map
Source: Northwest Iowa Regional Board of REALTORS®
MLS Number: 811286
APN: 894716428006
- 1705 33rd St
- 3426 Pawnee Place
- 3235 Virginia St
- 3403 Lafayette St
- 3401 Lafayette St
- 1524 30th St
- 1217 29th St
- 2809 Clark St
- 3300 Jackson St
- 1405 Hill Ave Et Al
- 2730 Lafayette St
- 2932 Jackson St
- 2719 Lafayette St
- 2943 Chestnut Ave
- 2738 Virginia St
- 3209 Nebraska St
- 1029 27th St
- 2941 Addison Cr
- 2921 Addison Cr
- 1203 26th St

