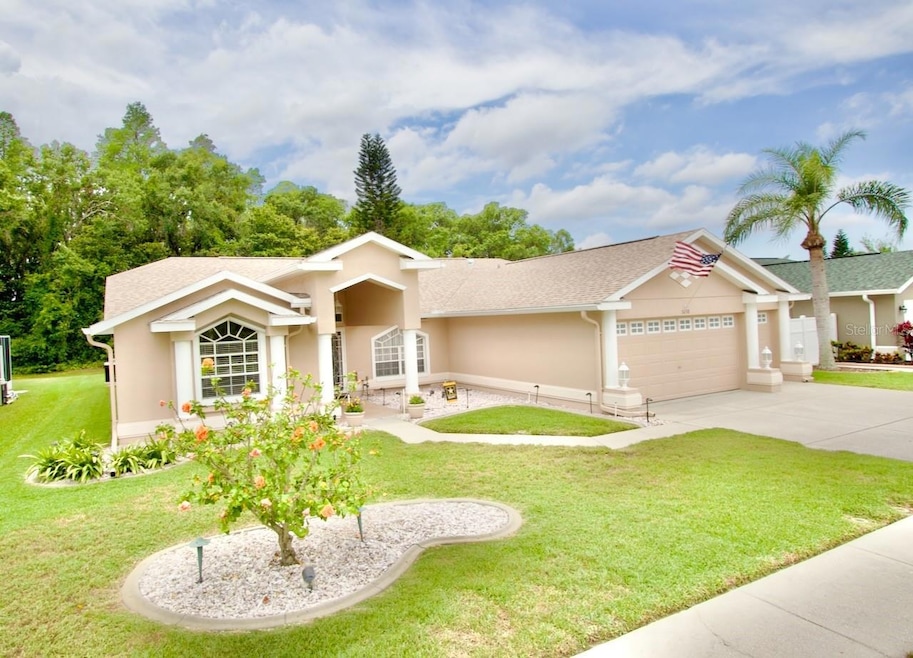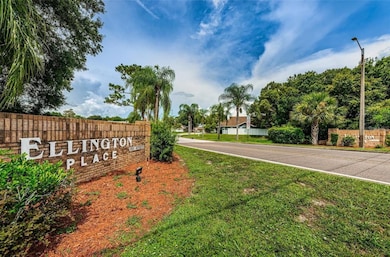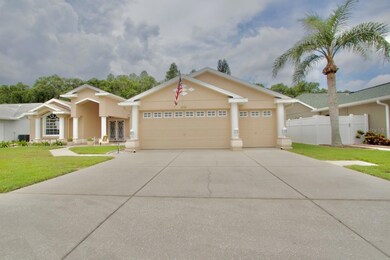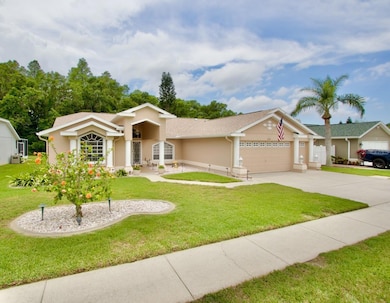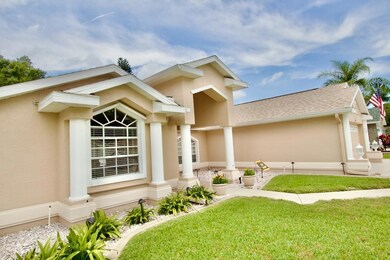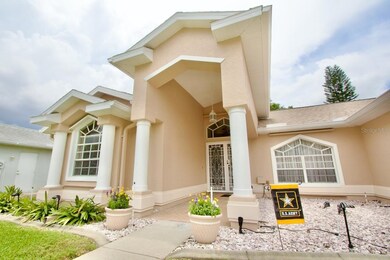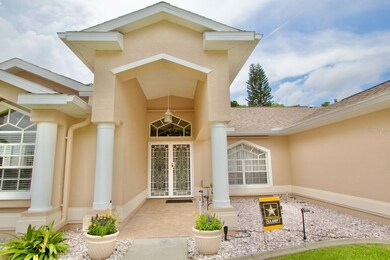
3238 Ellington Way New Port Richey, FL 34655
Seven Springs NeighborhoodEstimated Value: $488,000 - $521,000
Highlights
- In Ground Pool
- 0.35 Acre Lot
- High Ceiling
- View of Trees or Woods
- Florida Architecture
- Mature Landscaping
About This Home
As of July 2023LOCATION...LOCATION...LOCATION!!! Ellington Estates is the hidden gem of Trinity...and this meticulously maintained property is ready for a new family to call it home!! This quaint community is located right off 54 and within a mile or 2 of everything you would need from fitness centers, medical facilities, parks, restaurants, and shopping. As you pull up to this home you are welcomed to the beautiful landscaped curb appeal complete with your 6 car driveway and 3 car garage. As you enter this home you are welcomed with a stunning panoramic view of the pool and serene private conservation lot. Walking in you have your 5th bedroom (currently used as an office but it is quite large with a closet) and then your dining room with lots of natural light off to the right. Continuing into your large family room that flows seamlessly into your kitchen and offers fantastic views of your outdoor oasis. The master suite is in the left rear wing of the home and this space does not disappoint with views of the pool and large outdoor space with complete privacy. You will notice that this home is incredibly low maintenance with tile and easy maintenance flooring and comes with a brand new roof (2021) Ac (2015) Water Heater (2021) Water Softener (2022)Freshly painted inside and out (2021), Hurricane shutters, and pool refinished with new diamond brite (2019)..this home will be worry free for years to come. The Kitchen offers a breakfast bar, eat in space, fantastic appliances, and lots of flush mount lighting. The additional (3) bedrooms on the right side of the home are all very well sized and offer plenty of storage. The space that will take your breath away is your outdoor pool area. This custom built pool is nothing short of spectacular and this lot offers something you rarely find in that your yard is extended into the private neighborhood common area space so the little ones or furry members of your family have all the space they need to play around in the Florida sun! The lanai is quite large but if you want to spend time outdoors there is also a built in firepit!! With inventory low and quality homes even more rare...this is a great opportunity so don't delay...make your appointment today!!!!
Last Agent to Sell the Property
RE/MAX ALLIANCE GROUP License #3278539 Listed on: 05/22/2023

Home Details
Home Type
- Single Family
Est. Annual Taxes
- $2,579
Year Built
- Built in 2000
Lot Details
- 0.35 Acre Lot
- Near Conservation Area
- South Facing Home
- Mature Landscaping
- Irrigation
- Property is zoned R4
HOA Fees
- $25 Monthly HOA Fees
Parking
- 3 Car Attached Garage
- Driveway
Home Design
- Florida Architecture
- Slab Foundation
- Shingle Roof
- Block Exterior
- Stucco
Interior Spaces
- 2,245 Sq Ft Home
- 1-Story Property
- Built-In Features
- High Ceiling
- Ceiling Fan
- Blinds
- Sliding Doors
- Living Room
- Dining Room
- Den
- Views of Woods
- Hurricane or Storm Shutters
Kitchen
- Eat-In Kitchen
- Range
- Microwave
- Dishwasher
- Disposal
Flooring
- Carpet
- Ceramic Tile
Bedrooms and Bathrooms
- 5 Bedrooms
- Walk-In Closet
- 2 Full Bathrooms
Laundry
- Laundry Room
- Dryer
- Washer
Pool
- In Ground Pool
- In Ground Spa
- Gunite Pool
Outdoor Features
- Enclosed patio or porch
- Exterior Lighting
Schools
- Longleaf Elementary School
- River Ridge High School
Utilities
- Central Heating and Cooling System
- Thermostat
- Electric Water Heater
- Water Softener
- Cable TV Available
Community Details
- Coastal Management Association, Phone Number (727) 859-9734
- Ellington Estates Subdivision
Listing and Financial Details
- Visit Down Payment Resource Website
- Legal Lot and Block 27 / 11
- Assessor Parcel Number 17-26-19-002.0-000.00-027.0
Ownership History
Purchase Details
Purchase Details
Home Financials for this Owner
Home Financials are based on the most recent Mortgage that was taken out on this home.Purchase Details
Home Financials for this Owner
Home Financials are based on the most recent Mortgage that was taken out on this home.Purchase Details
Home Financials for this Owner
Home Financials are based on the most recent Mortgage that was taken out on this home.Similar Homes in New Port Richey, FL
Home Values in the Area
Average Home Value in this Area
Purchase History
| Date | Buyer | Sale Price | Title Company |
|---|---|---|---|
| Salvati Family Trust | $100 | None Listed On Document | |
| Salvati Anthony L | $521,000 | Capital Title Solutions | |
| Sandoval Stephen G | $231,000 | Stewart Title Of Tampa | |
| Athas Nicholas M | $44,700 | -- |
Mortgage History
| Date | Status | Borrower | Loan Amount |
|---|---|---|---|
| Previous Owner | Sandoval Stephen G | $117,300 | |
| Previous Owner | Sandoval Stephen G | $50,000 | |
| Previous Owner | Athas Nicholas M | $35,000 | |
| Previous Owner | Sandoval Stephen G | $121,000 | |
| Previous Owner | Athas Nicholas M | $127,987 | |
| Previous Owner | Athas Nicholas M | $130,000 |
Property History
| Date | Event | Price | Change | Sq Ft Price |
|---|---|---|---|---|
| 07/10/2023 07/10/23 | Sold | $521,000 | +1.2% | $232 / Sq Ft |
| 05/24/2023 05/24/23 | Pending | -- | -- | -- |
| 05/22/2023 05/22/23 | For Sale | $514,900 | -- | $229 / Sq Ft |
Tax History Compared to Growth
Tax History
| Year | Tax Paid | Tax Assessment Tax Assessment Total Assessment is a certain percentage of the fair market value that is determined by local assessors to be the total taxable value of land and additions on the property. | Land | Improvement |
|---|---|---|---|---|
| 2024 | $4,478 | $293,022 | -- | -- |
| 2023 | $2,877 | $199,430 | $0 | $0 |
| 2022 | $2,579 | $193,630 | $0 | $0 |
| 2021 | $2,526 | $187,990 | $48,614 | $139,376 |
| 2020 | $2,482 | $185,400 | $33,901 | $151,499 |
| 2019 | $2,436 | $181,240 | $0 | $0 |
| 2018 | $2,387 | $177,864 | $0 | $0 |
| 2017 | $2,374 | $177,864 | $0 | $0 |
| 2016 | $2,308 | $170,623 | $0 | $0 |
| 2015 | $2,339 | $169,437 | $0 | $0 |
| 2014 | $2,273 | $183,491 | $33,901 | $149,590 |
Agents Affiliated with this Home
-
Michael Constantine

Seller's Agent in 2023
Michael Constantine
RE/MAX
(727) 415-0922
34 in this area
281 Total Sales
-
Vonda Wilt

Buyer's Agent in 2023
Vonda Wilt
CHARLES RUTENBERG REALTY INC
(727) 744-0152
1 in this area
14 Total Sales
Map
Source: Stellar MLS
MLS Number: W7855071
APN: 19-26-17-0020-00000-0270
- 3142 Crenshaw Ct
- 3212 Player Dr
- 3230 Player Dr
- 9827 Lema Ct
- 9925 Whitworth Ct
- 3402 Rankin Dr
- 3543 Gamble St
- 3516 Player Dr
- 3233 Teeside Dr
- 10422 Fenceline Rd
- 3414 Rankin Dr Unit 2
- 3311 Teeside Dr Unit 6403
- 3617 Town Ave
- 3411 Teeside Dr
- 3622 Wiregrass Rd
- 0 Zachary St
- 3252 Scorecard Dr
- 10130 Balcony St
- 3465 Bumelia Ln
- 10595 Marsha Dr
- 3238 Ellington Way
- 3244 Ellington Way
- 3232 Ellington Way
- 3250 Ellington Way
- 3224 Ellington Way
- 3239 Ellington Way
- 3302 Ellington Way
- 3206 Ellington Way
- 3245 Ellington Way
- 3233 Ellington Way
- 3227 Ellington Way
- 3251 Ellington Way
- 3148 Ellington Way
- 3308 Ellington Way
- 3303 Ellington Way
- 3221 Ellington Way
- 3144 Ellington Way
- 3309 Ellington Way
- 3314 Ellington Way
- 3213 Ellington Way
