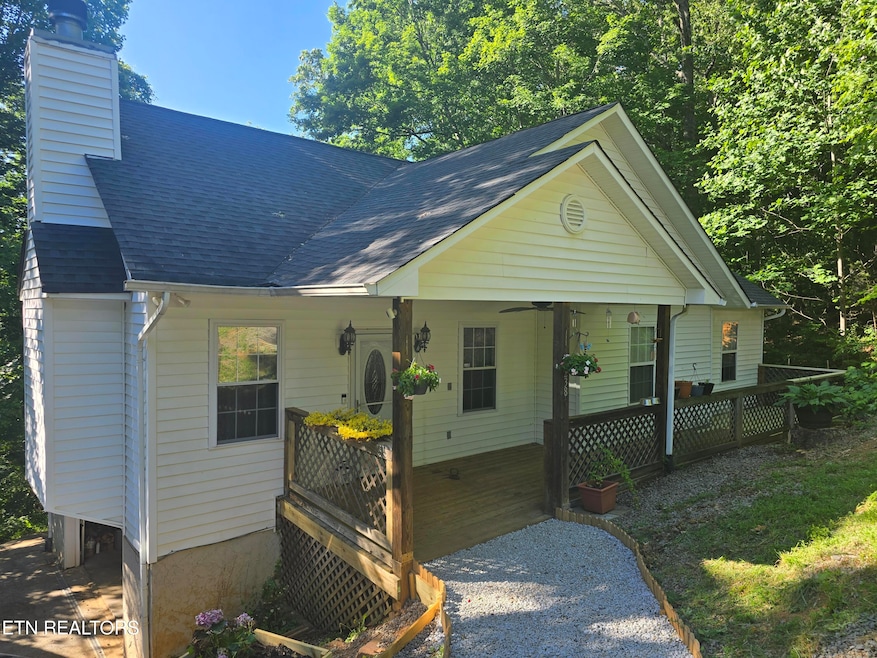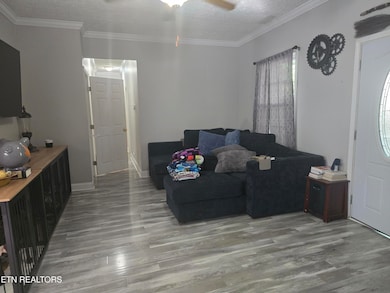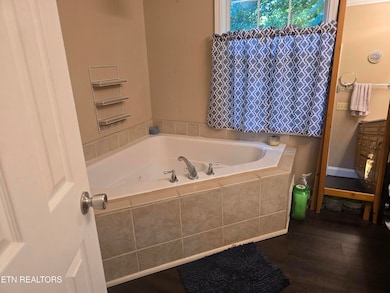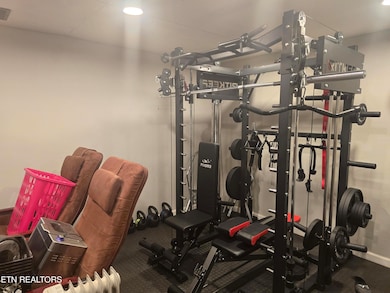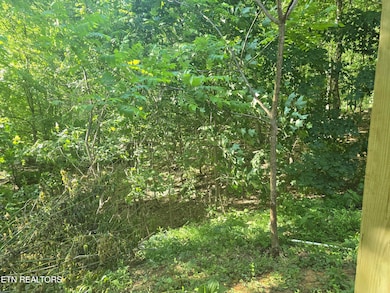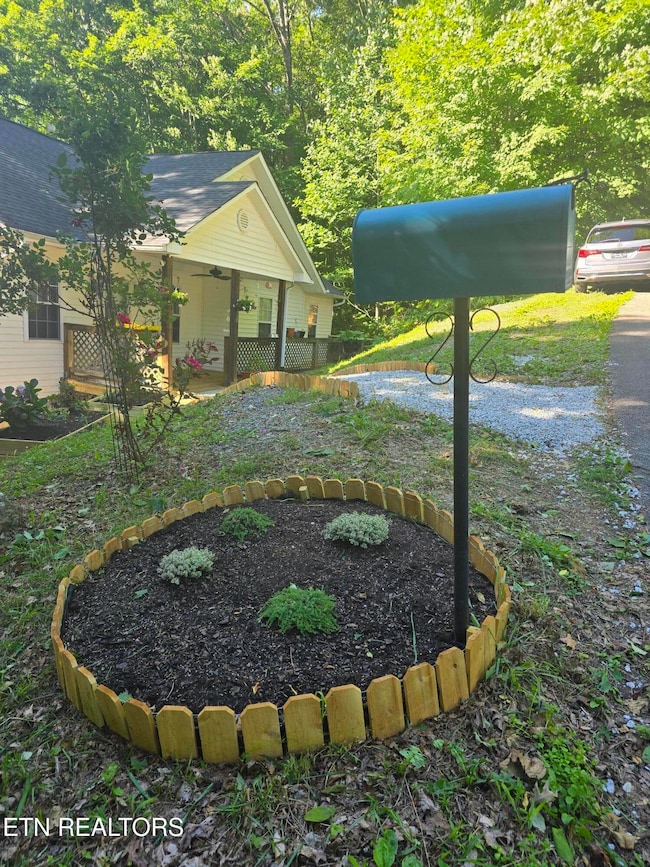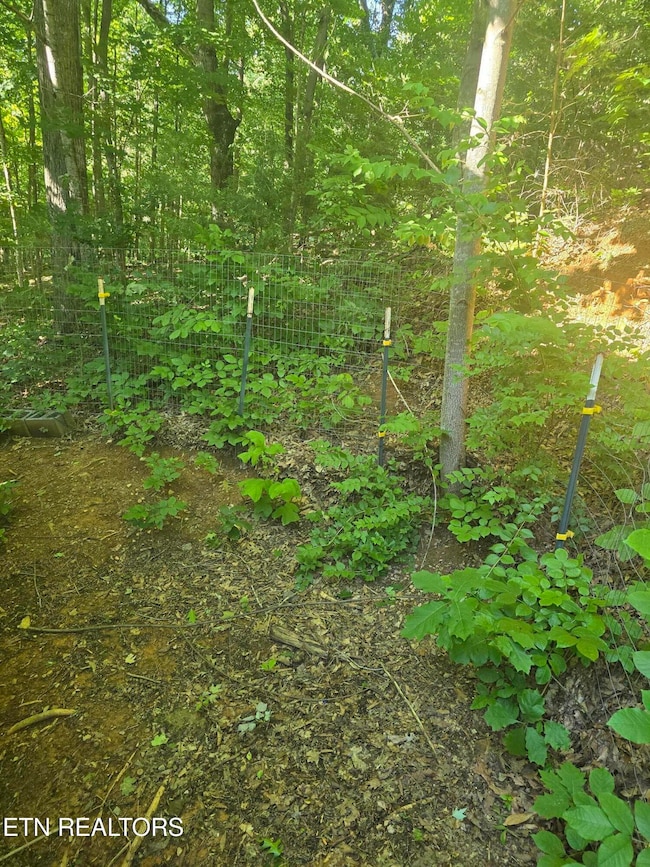Estimated payment $2,056/month
Highlights
- View of Trees or Woods
- 2.02 Acre Lot
- Wooded Lot
- Gatlinburg Pittman High School Rated A-
- Private Lot
- Ranch Style House
About This Home
Not Just buying a house : you're stepping into a private oasis where peace reigns supreme. Tucked away in a small circular road subdivision, this home offers the kind of quiet you've only dreamed of. Imagine sipping your morning coffee on a brand-new deck with the only sound of gently chirping birds. Or you can unwind on the full front porch watching a rare car go by.
Step inside and discover a home that has been thoughtfully updated for modern living. Enjoy the crisp, clean feel of new flooring throughout. A brand new heat pump compliments the home. The eat in kitchen is a delight, boosting ample cabinets for all you culinary needs. Three bedrooms upstairs including a master suite designed for relaxation. It features two spacious closets, including a walk in closet. Large bath with a luxurious whirlpool tub for a personal spa retreat.
Let your imagine go in the amazing basement. Beyond the oversized two car garage, Is a blank canvas for your grandest ideas. Currently has a mini kitchen, workshop/storage, separate large room and full bath. Has outside entrance. A private mother in law suite, a teen agers ultimate domain, hobby or play area OR rental to help pay the mortgage. It is only limited by your imagination.
The owners rave about the amazing neighbors that fosters a true sense of community.
Listing Agent
Smokies Investors RE & Auction License #290199 Listed on: 05/30/2025
Home Details
Home Type
- Single Family
Est. Annual Taxes
- $655
Year Built
- Built in 2008
Lot Details
- 2.02 Acre Lot
- Private Lot
- Irregular Lot
- Wooded Lot
Parking
- 2 Car Garage
- Basement Garage
Property Views
- Woods
- Countryside Views
- Forest
Home Design
- Ranch Style House
- Traditional Architecture
- Frame Construction
- Vinyl Siding
- Rough-In Plumbing
Interior Spaces
- 1,384 Sq Ft Home
- Tray Ceiling
- Wood Burning Fireplace
- Bonus Room
- Workshop
- Storage Room
Kitchen
- Eat-In Kitchen
- Range
- Microwave
Flooring
- Laminate
- Tile
Bedrooms and Bathrooms
- 3 Bedrooms
- Walk-In Closet
- 3 Full Bathrooms
- Soaking Tub
Laundry
- Dryer
- Washer
Partially Finished Basement
- Walk-Out Basement
- Stubbed For A Bathroom
- Rough in Bedroom
Outdoor Features
- Covered Patio or Porch
Utilities
- Central Heating and Cooling System
- Heat Pump System
- Septic Tank
Community Details
- No Home Owners Association
- Friendswood Subdivision
Listing and Financial Details
- Assessor Parcel Number 0171 C 016.00
Map
Home Values in the Area
Average Home Value in this Area
Tax History
| Year | Tax Paid | Tax Assessment Tax Assessment Total Assessment is a certain percentage of the fair market value that is determined by local assessors to be the total taxable value of land and additions on the property. | Land | Improvement |
|---|---|---|---|---|
| 2025 | $655 | $44,225 | $6,125 | $38,100 |
| 2024 | $655 | $44,225 | $6,125 | $38,100 |
| 2023 | $655 | $44,225 | $0 | $0 |
| 2022 | $655 | $44,225 | $6,125 | $38,100 |
| 2021 | $655 | $44,225 | $6,125 | $38,100 |
| 2020 | $643 | $44,225 | $6,125 | $38,100 |
| 2019 | $643 | $34,575 | $6,125 | $28,450 |
| 2018 | $643 | $34,575 | $6,125 | $28,450 |
| 2017 | $643 | $34,575 | $6,125 | $28,450 |
| 2016 | $643 | $34,575 | $6,125 | $28,450 |
| 2015 | -- | $35,950 | $0 | $0 |
| 2014 | $586 | $35,942 | $0 | $0 |
Property History
| Date | Event | Price | List to Sale | Price per Sq Ft | Prior Sale |
|---|---|---|---|---|---|
| 09/14/2025 09/14/25 | Price Changed | $380,000 | -5.0% | $275 / Sq Ft | |
| 06/29/2025 06/29/25 | Price Changed | $399,811 | 0.0% | $289 / Sq Ft | |
| 05/30/2025 05/30/25 | For Sale | $399,836 | +175.7% | $289 / Sq Ft | |
| 08/20/2018 08/20/18 | Off Market | $145,000 | -- | -- | |
| 05/22/2017 05/22/17 | Sold | $145,000 | -3.3% | $64 / Sq Ft | View Prior Sale |
| 03/29/2017 03/29/17 | Pending | -- | -- | -- | |
| 03/10/2017 03/10/17 | For Sale | $150,000 | -- | $67 / Sq Ft |
Purchase History
| Date | Type | Sale Price | Title Company |
|---|---|---|---|
| Warranty Deed | $178,000 | Smoky Mountain Title | |
| Warranty Deed | $178,000 | Smoky Mountain Title | |
| Warranty Deed | $145,000 | -- | |
| Warranty Deed | $115,000 | -- | |
| Warranty Deed | $50,000 | -- | |
| Deed | $132,246 | -- | |
| Deed | -- | -- | |
| Deed | -- | -- | |
| Warranty Deed | $35,000 | -- | |
| Warranty Deed | $30,000 | -- |
Mortgage History
| Date | Status | Loan Amount | Loan Type |
|---|---|---|---|
| Open | $179,797 | New Conventional | |
| Closed | $179,797 | New Conventional | |
| Previous Owner | $146,464 | New Conventional | |
| Previous Owner | $108,300 | New Conventional | |
| Previous Owner | $65,000 | Commercial | |
| Previous Owner | $120,573 | No Value Available |
Source: East Tennessee REALTORS® MLS
MLS Number: 1302945
APN: 017I-C-016.00
- 3246 Four M Cir
- 726 River Rd
- 631 Rock House Rd
- 909 Claw Ln
- 851 Eagle View Dr
- 852 Eagle View Dr
- 870 Catherine Crisp Way
- 1011 Kenneth Overlook
- 836 River Cliff Dr
- Lot 5 Sandpiper Ct
- 430 Summerhill Dr
- 1220 Whaleys Overlook
- 425 Summerhill Dr
- 422 Summerhill Dr
- 2639 Kodak Way
- 2720 Hodges Ferry Rd
- 3216 Bentwood Dr
- 2856 Huntleigh Ct
- 1544 Bentview Dr
- 1481 Indian Warpath Rd
- 1736 Walnut Hill Ln Unit ID1266892P
- 2629 Southwinds Cir
- 365 W Dumplin Valley Rd
- 1421 Briarwood Dr
- 2545 Cottonwood Dr
- 1908 Heather Lea Dr
- 2222 Two Rivers Blvd
- 117 Lee Greenwood Way
- 3458 Tyee Crossing Way
- 168 Bass Pro Dr
- 1110 Old Knoxville Hwy
- 1310 Fredrick Ln Unit ID1266885P
- 1308 Fredrick Ln Unit ID1266883P
- 1851 Pine Ridge Rd
- 293 Mount Dr
- 400 Allensville Rd Unit ID1266320P
- 1019 Whites School Rd Unit ID1226185P
- 122 South Blvd
- 865 River Divide Rd
- 1324 Jackson Ridge Ln
