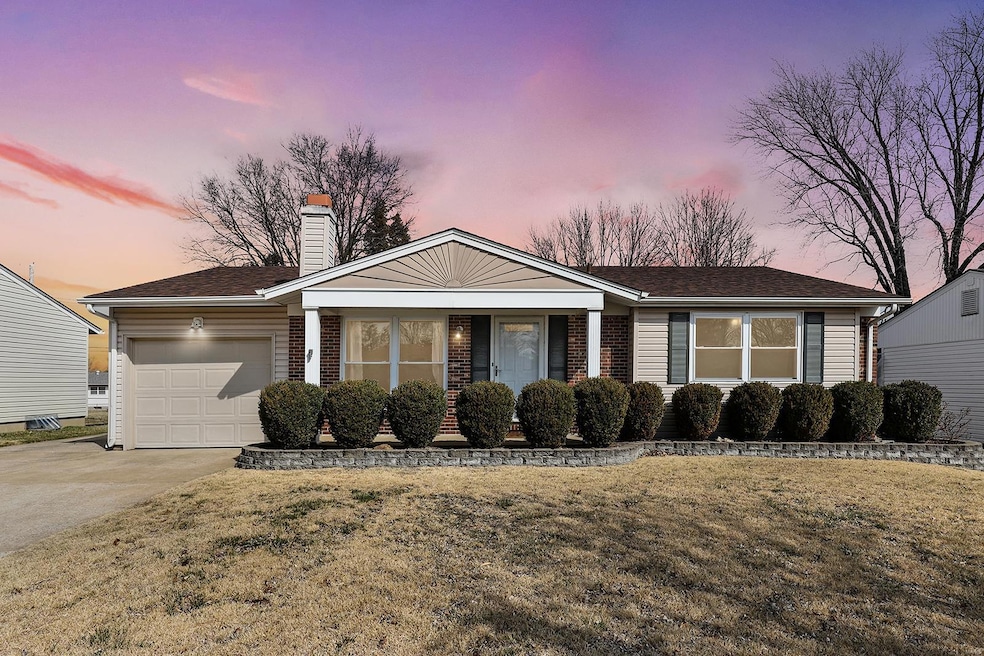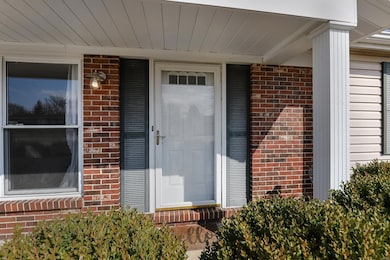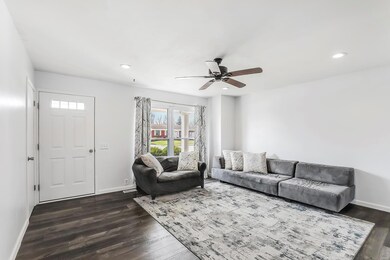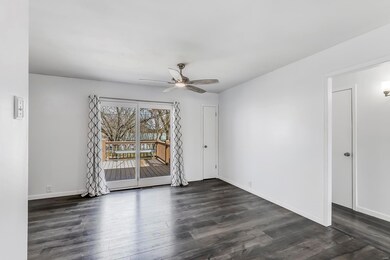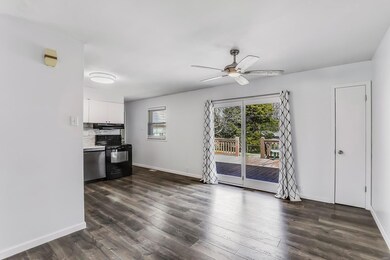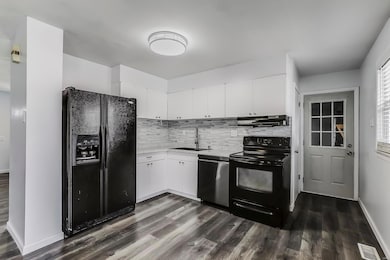
3238 Ipswich Ln Saint Charles, MO 63301
Old Town Saint Charles NeighborhoodHighlights
- Primary Bedroom Suite
- Deck
- Covered patio or porch
- Open Floorplan
- Ranch Style House
- 1 Car Attached Garage
About This Home
As of July 2025Beautiful brick, ranch-style, home located in charming St. Chas Hills Subdivision boasts 3 Bedrooms, 2 full Baths, 1700+/- square feet including the partially finished Lower Level, and is conveniently located near parks, schools and shopping. When you walk into this stunning home, you are immediately greeted with newer canned lighting, luxury vinyl plank flooring, and a brightly lit Living Room gleaming with natural light. The spacious eat in Kitchen offers plenty of recent upgrades from freshly painted cabinetry, backsplash, dishwasher and more. The Master Bedroom offers a private full Bathroom! Two additional Bedrooms and a full Bath complete the Main Floor. The Lower Level features a beautiful fireplace, Rec Room, and tons of storage space. The level backyard has a covered patio, deck, and shed with electricity! Updates include a newer Roof (2014), HVAC (2018), and UV light sanitizer (2022).
Last Agent to Sell the Property
EXP Realty, LLC License #2007022959 Listed on: 03/02/2023

Home Details
Home Type
- Single Family
Est. Annual Taxes
- $2,805
Year Built
- Built in 1967
Lot Details
- 8,154 Sq Ft Lot
- Level Lot
Parking
- 1 Car Attached Garage
- Garage Door Opener
- Additional Parking
- Off-Street Parking
Home Design
- Ranch Style House
- Traditional Architecture
- Brick or Stone Veneer Front Elevation
- Vinyl Siding
Interior Spaces
- 1,700 Sq Ft Home
- Open Floorplan
- Wood Burning Fireplace
- Living Room
- Combination Kitchen and Dining Room
- Attic Fan
- Storm Doors
Kitchen
- Eat-In Kitchen
- Electric Oven or Range
- Dishwasher
- Built-In or Custom Kitchen Cabinets
- Disposal
Bedrooms and Bathrooms
- 3 Main Level Bedrooms
- Primary Bedroom Suite
- 2 Full Bathrooms
Partially Finished Basement
- Basement Ceilings are 8 Feet High
- Fireplace in Basement
Outdoor Features
- Deck
- Covered patio or porch
- Shed
Schools
- Monroe Elem. Elementary School
- Jefferson / Hardin Middle School
- St. Charles West High School
Utilities
- Forced Air Heating and Cooling System
- Heating System Uses Gas
- Gas Water Heater
Community Details
- Recreational Area
Listing and Financial Details
- Assessor Parcel Number 6-0005-4287-00-0640.0000000
Ownership History
Purchase Details
Home Financials for this Owner
Home Financials are based on the most recent Mortgage that was taken out on this home.Purchase Details
Home Financials for this Owner
Home Financials are based on the most recent Mortgage that was taken out on this home.Purchase Details
Home Financials for this Owner
Home Financials are based on the most recent Mortgage that was taken out on this home.Similar Homes in Saint Charles, MO
Home Values in the Area
Average Home Value in this Area
Purchase History
| Date | Type | Sale Price | Title Company |
|---|---|---|---|
| Warranty Deed | -- | None Available | |
| Interfamily Deed Transfer | -- | Nations Title Agency Inc | |
| Interfamily Deed Transfer | -- | -- |
Mortgage History
| Date | Status | Loan Amount | Loan Type |
|---|---|---|---|
| Open | $250,165 | VA | |
| Closed | $141,900 | New Conventional | |
| Closed | $141,900 | New Conventional | |
| Closed | $139,175 | New Conventional | |
| Previous Owner | $124,367 | New Conventional | |
| Previous Owner | $122,100 | New Conventional | |
| Previous Owner | $10,000 | Credit Line Revolving | |
| Previous Owner | $122,400 | Fannie Mae Freddie Mac | |
| Previous Owner | $104,000 | Purchase Money Mortgage | |
| Previous Owner | $80,000 | No Value Available | |
| Closed | $443,055 | No Value Available |
Property History
| Date | Event | Price | Change | Sq Ft Price |
|---|---|---|---|---|
| 07/03/2025 07/03/25 | Sold | -- | -- | -- |
| 06/10/2025 06/10/25 | Pending | -- | -- | -- |
| 06/06/2025 06/06/25 | For Sale | $279,000 | +19.2% | $156 / Sq Ft |
| 04/13/2023 04/13/23 | Sold | -- | -- | -- |
| 03/07/2023 03/07/23 | Pending | -- | -- | -- |
| 03/02/2023 03/02/23 | For Sale | $234,000 | +56.0% | $138 / Sq Ft |
| 04/25/2018 04/25/18 | Sold | -- | -- | -- |
| 03/13/2018 03/13/18 | Pending | -- | -- | -- |
| 03/08/2018 03/08/18 | For Sale | $150,000 | -- | $95 / Sq Ft |
Tax History Compared to Growth
Tax History
| Year | Tax Paid | Tax Assessment Tax Assessment Total Assessment is a certain percentage of the fair market value that is determined by local assessors to be the total taxable value of land and additions on the property. | Land | Improvement |
|---|---|---|---|---|
| 2023 | $2,805 | $42,483 | $0 | $0 |
| 2022 | $2,498 | $35,145 | $0 | $0 |
| 2021 | $2,494 | $35,145 | $0 | $0 |
| 2020 | $2,436 | $33,419 | $0 | $0 |
| 2019 | $2,417 | $33,419 | $0 | $0 |
| 2018 | $1,963 | $25,984 | $0 | $0 |
| 2017 | $1,953 | $25,984 | $0 | $0 |
| 2016 | $1,641 | $21,849 | $0 | $0 |
| 2015 | $1,638 | $21,849 | $0 | $0 |
| 2014 | $1,608 | $21,140 | $0 | $0 |
Agents Affiliated with this Home
-
Mark Gellman

Seller's Agent in 2025
Mark Gellman
EXP Realty, LLC
(314) 578-1123
35 in this area
2,498 Total Sales
-
Amanda Scott
A
Buyer's Agent in 2025
Amanda Scott
Berkshire Hathaway HomeServices Alliance Real Estate
11 in this area
39 Total Sales
-
Alex Anthony

Buyer's Agent in 2023
Alex Anthony
Coldwell Banker Realty - Gundaker
(314) 651-6854
1 in this area
48 Total Sales
-
Matt Delhougne

Seller's Agent in 2018
Matt Delhougne
EXP Realty, LLC
(636) 238-3830
32 Total Sales
-
Keith Nash

Buyer's Agent in 2018
Keith Nash
Platinum Realty of St. Louis
(314) 614-1426
2 in this area
27 Total Sales
Map
Source: MARIS MLS
MLS Number: MIS23008525
APN: 6-0005-4287-00-0640.0000000
- 2602 Embleton Ln
- 3205 Fleet Ln
- 2724 Essex St
- 2705 Essex St
- 2905 Maldon Ln
- 2265 Campus Dr
- 313 Gullane Dr
- 2926 Nantwich Ln
- 44 Huntington Pkwy
- 3326 Hannibal Dr
- 3116 Essex Dr
- 116 Carnoustie Ct
- 932 Sugar Pear St
- 8 Boenker Ct
- 824 Ruth Dr
- 808 Ruth Dr
- 4 Sterling Pointe Dr Unit 26A
- 3004 Oakmont Ct Unit 15C
- 905 Sugar Pear St
- 97 Huck Finn Dr
