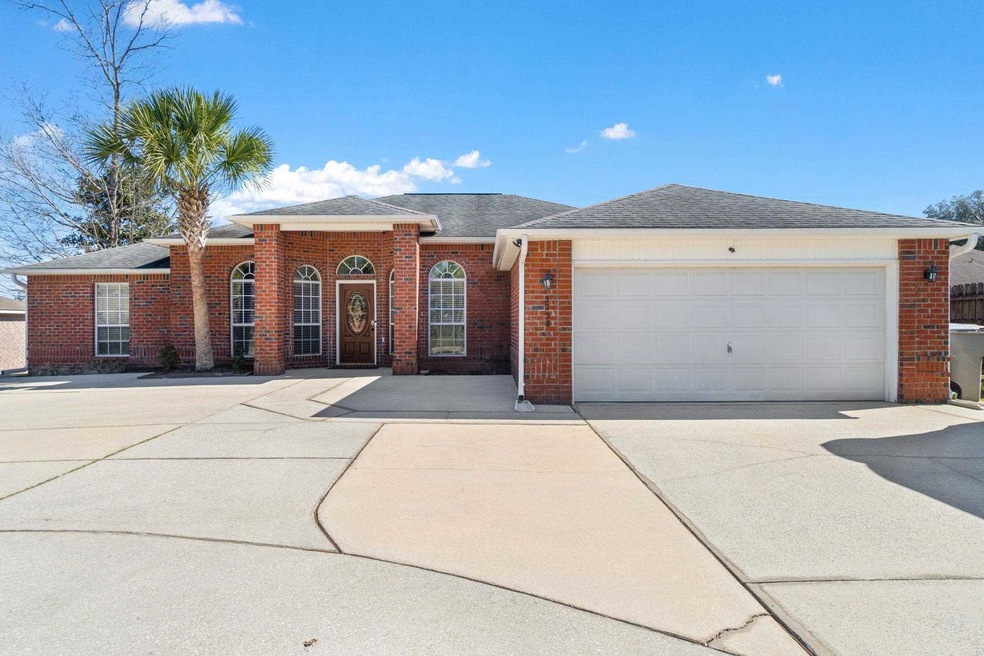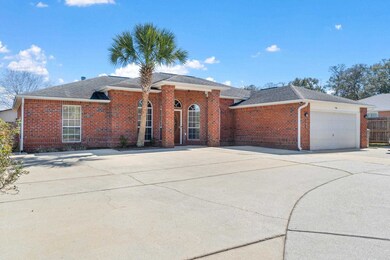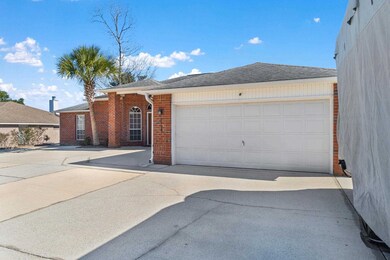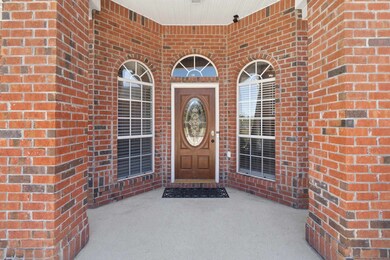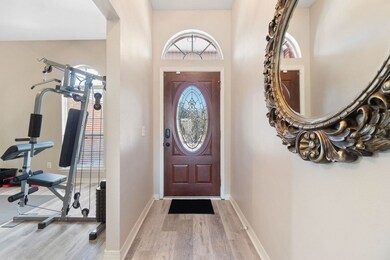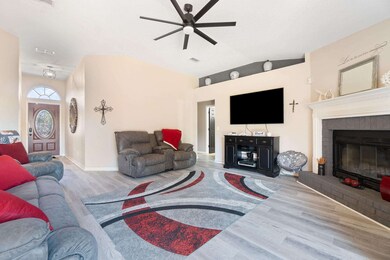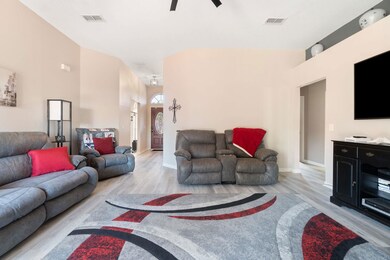
3238 Moss Point Ln Cantonment, FL 32533
Highlights
- RV Access or Parking
- Contemporary Architecture
- Breakfast Area or Nook
- Updated Kitchen
- No HOA
- Formal Dining Room
About This Home
As of May 2023Do not miss out on this amazing home! The incredible features start before you even enter the front door! Need a place to park your boat, RV, or both?! This driveway has all the space you'll ever need! Family reunion, Superbowl party, plenty of room for everyone and you still have a standard 2 car garage available! Once you walk inside, you'll notice beautiful updates and upgrades throughout the house! A spacious living area with plenty of room for entertaining and relaxing! A gorgeous kitchen with ample counter & cabinet space along with a perfect breakfast nook! Don't forget about the incredibly useful bonus area, that can be formal dining, an office, playroom or workout area! The spacious primary bedroom suite has a gorgeous bathroom with TWO enormous closets for all your storage needs! The split floor plan has the remaining three good sized bedrooms on the other side of house along with the updated additional bathroom. A beautiful spacious deck overlooks the backyard, which has a huge bonus storage shed for any more storage needs you may have! So many more features that you'll need to see in person to appreciate!
Last Agent to Sell the Property
KELLER WILLIAMS REALTY GULF COAST Listed on: 02/15/2023

Home Details
Home Type
- Single Family
Est. Annual Taxes
- $1,963
Year Built
- Built in 2005
Lot Details
- 10,393 Sq Ft Lot
- Interior Lot
Parking
- 2 Car Garage
- Garage Door Opener
- RV Access or Parking
Home Design
- Contemporary Architecture
- Brick Exterior Construction
- Slab Foundation
- Frame Construction
- Shingle Roof
- Ridge Vents on the Roof
Interior Spaces
- 2,000 Sq Ft Home
- 1-Story Property
- Ceiling Fan
- Double Pane Windows
- Insulated Doors
- Family Room Downstairs
- Formal Dining Room
- Fire and Smoke Detector
Kitchen
- Updated Kitchen
- Breakfast Area or Nook
- Eat-In Kitchen
Flooring
- Carpet
- Tile
- Vinyl
Bedrooms and Bathrooms
- 4 Bedrooms
- Remodeled Bathroom
- 2 Full Bathrooms
Eco-Friendly Details
- Energy-Efficient Insulation
Schools
- Lipscomb Elementary School
- Ransom Middle School
- Tate High School
Utilities
- Central Heating and Cooling System
- Heat Pump System
- Electric Water Heater
Community Details
- No Home Owners Association
- Magnolia Lake Estates Subdivision
Listing and Financial Details
- Assessor Parcel Number 181N302301240001
Ownership History
Purchase Details
Home Financials for this Owner
Home Financials are based on the most recent Mortgage that was taken out on this home.Purchase Details
Home Financials for this Owner
Home Financials are based on the most recent Mortgage that was taken out on this home.Purchase Details
Home Financials for this Owner
Home Financials are based on the most recent Mortgage that was taken out on this home.Similar Homes in the area
Home Values in the Area
Average Home Value in this Area
Purchase History
| Date | Type | Sale Price | Title Company |
|---|---|---|---|
| Warranty Deed | $329,900 | Harper Title | |
| Warranty Deed | $150,000 | First International Title | |
| Warranty Deed | $168,500 | Guaranty Title Of Northwest |
Mortgage History
| Date | Status | Loan Amount | Loan Type |
|---|---|---|---|
| Open | $263,920 | New Conventional | |
| Previous Owner | $137,000 | New Conventional | |
| Previous Owner | $135,000 | New Conventional | |
| Previous Owner | $165,447 | FHA |
Property History
| Date | Event | Price | Change | Sq Ft Price |
|---|---|---|---|---|
| 05/12/2023 05/12/23 | Sold | $329,900 | 0.0% | $165 / Sq Ft |
| 04/17/2023 04/17/23 | Pending | -- | -- | -- |
| 03/27/2023 03/27/23 | Price Changed | $329,900 | -2.9% | $165 / Sq Ft |
| 02/15/2023 02/15/23 | For Sale | $339,900 | +126.6% | $170 / Sq Ft |
| 06/27/2016 06/27/16 | Sold | $150,000 | -14.3% | $75 / Sq Ft |
| 05/13/2016 05/13/16 | Pending | -- | -- | -- |
| 04/01/2016 04/01/16 | For Sale | $175,000 | -- | $88 / Sq Ft |
Tax History Compared to Growth
Tax History
| Year | Tax Paid | Tax Assessment Tax Assessment Total Assessment is a certain percentage of the fair market value that is determined by local assessors to be the total taxable value of land and additions on the property. | Land | Improvement |
|---|---|---|---|---|
| 2024 | $1,963 | $194,857 | -- | -- |
| 2023 | $1,963 | $169,369 | $0 | $0 |
| 2022 | $1,911 | $164,436 | $0 | $0 |
| 2021 | $1,900 | $159,647 | $0 | $0 |
| 2020 | $1,852 | $157,443 | $0 | $0 |
| 2019 | $1,819 | $153,904 | $0 | $0 |
| 2018 | $1,815 | $151,035 | $0 | $0 |
| 2017 | $1,808 | $147,929 | $0 | $0 |
| 2016 | $1,485 | $124,877 | $0 | $0 |
| 2015 | $1,469 | $124,009 | $0 | $0 |
| 2014 | $1,460 | $123,025 | $0 | $0 |
Agents Affiliated with this Home
-
Jack Broomes

Seller's Agent in 2023
Jack Broomes
KELLER WILLIAMS REALTY GULF COAST
(850) 748-7518
9 in this area
132 Total Sales
-
WILLIAM MAYBIN

Buyer's Agent in 2023
WILLIAM MAYBIN
Connell & Company Realty Inc.
(850) 261-7020
6 in this area
77 Total Sales
-
Kristine Connell

Buyer Co-Listing Agent in 2023
Kristine Connell
Connell & Company Realty Inc.
(850) 572-2203
5 in this area
69 Total Sales
-
Sandy Blanton

Seller's Agent in 2016
Sandy Blanton
TEAM SANDY BLANTON REALTY, INC
(850) 554-9544
26 in this area
653 Total Sales
-
Brandon Watson
B
Seller Co-Listing Agent in 2016
Brandon Watson
TEAM SANDY BLANTON REALTY, INC
(850) 525-3692
1 Total Sale
-
B
Buyer Co-Listing Agent in 2016
Billy Robbins
TEAM SANDY BLANTON REALTY, INC
Map
Source: Pensacola Association of REALTORS®
MLS Number: 622562
APN: 18-1N-30-2301-240-001
- 2969 E Kingsfield Rd
- 3052 Red Fern Rd
- 2719 Blackwood Dr
- 661 Herschel St
- 11705 Cabot St
- 1011 Bucyrus Ln
- 2509 Rosedown Dr
- 1512 Hunters Creek Cir
- 831 Fleming Ct
- 1788 Lorain Cir
- 1058 Iron Forge Rd
- 1610 Brampton Way
- 2167 Paddlewheel Way
- 929 Springmier Place
- 968 Fleming Cir
- 595 Timber Ridge Dr
- 2159 Paddlewheel Way
- 1012 Fleming Dr
- 11436 High Springs Rd
- 1100 Sussex Ln
