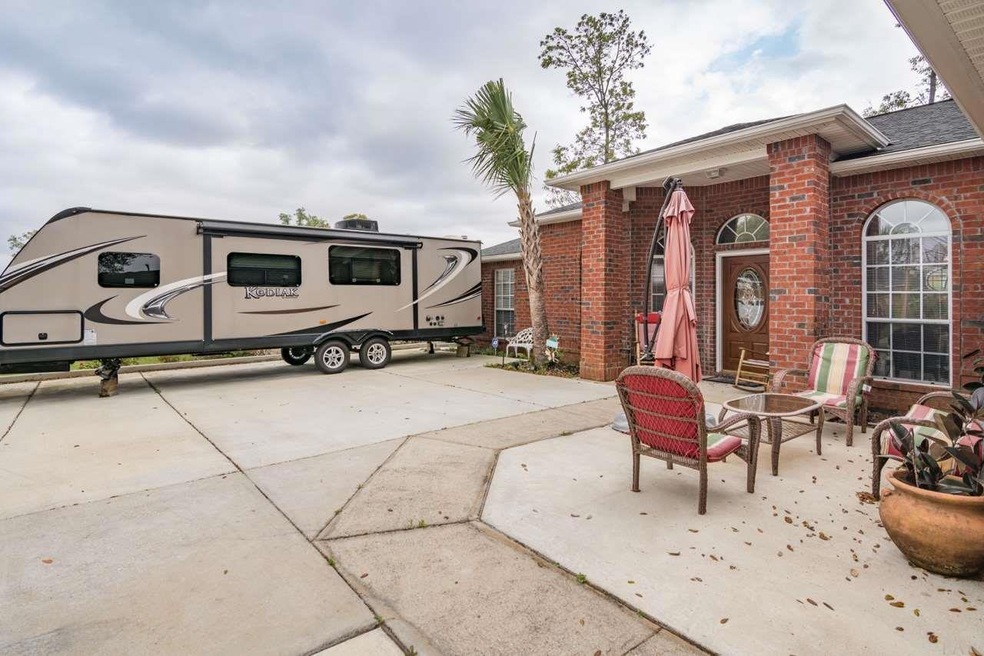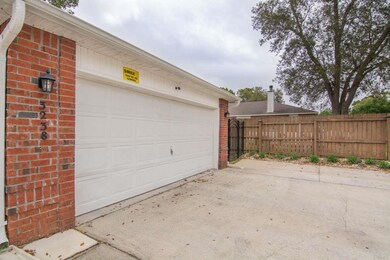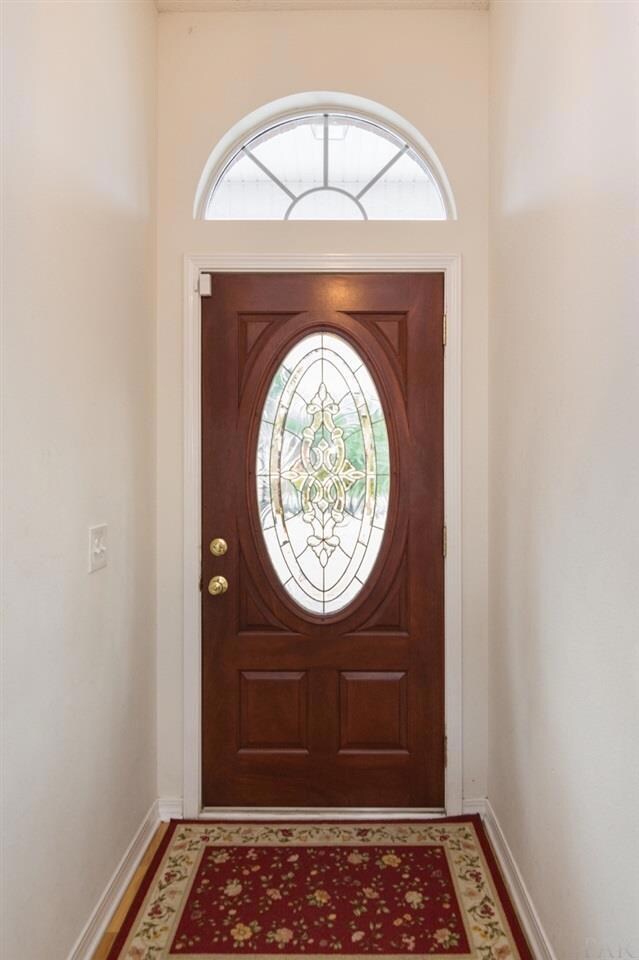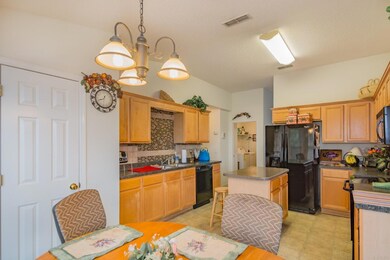
3238 Moss Point Ln Cantonment, FL 32533
Highlights
- Spa
- Deck
- Cathedral Ceiling
- RV Access or Parking
- Contemporary Architecture
- Jetted Tub in Primary Bathroom
About This Home
As of May 2023***HUGE PRICE DROP***NOW GROSSLY BELOW MARKET***Beautiful 4 bedroom 2 bathroom home with recent upgrades inside and out. New metal gate, a new storage building that was built on site, and gorgeous palm trees that were just put in last summer. They've also recently added a beautiful backsplash to the kitchen and a soothing jetted tub in the master bath! **Still under Builders Home Warranty until 2019**No HOA; convenient for RV/ Boat access and Parking***CLEAR WDO AND HOME INSPECTION DONE***MAKE OFFER***
Last Agent to Sell the Property
TEAM SANDY BLANTON REALTY, INC Brokerage Phone: 850-990-3475 Listed on: 04/04/2016
Last Buyer's Agent
TEAM SANDY BLANTON REALTY, INC Brokerage Phone: 850-990-3475 Listed on: 04/04/2016
Home Details
Home Type
- Single Family
Est. Annual Taxes
- $1,963
Year Built
- Built in 2006
Lot Details
- 10,393 Sq Ft Lot
- Cul-De-Sac
- Partially Fenced Property
- Privacy Fence
- Interior Lot
Parking
- 2 Car Garage
- Garage Door Opener
- RV Access or Parking
Home Design
- Contemporary Architecture
- Brick Exterior Construction
- Slab Foundation
- Frame Construction
- Shingle Roof
- Ridge Vents on the Roof
Interior Spaces
- 2,000 Sq Ft Home
- 1-Story Property
- Cathedral Ceiling
- Ceiling Fan
- Fireplace
- Double Pane Windows
- Blinds
- Insulated Doors
- Family Room Downstairs
- Formal Dining Room
- Inside Utility
- Washer and Dryer Hookup
- Fire and Smoke Detector
Kitchen
- Breakfast Area or Nook
- Eat-In Kitchen
- <<selfCleaningOvenToken>>
- <<builtInMicrowave>>
- Dishwasher
- Kitchen Island
- Solid Surface Countertops
- Disposal
Flooring
- Carpet
- Tile
- Vinyl
Bedrooms and Bathrooms
- 4 Bedrooms
- Dual Closets
- Walk-In Closet
- 2 Full Bathrooms
- Dual Vanity Sinks in Primary Bathroom
- Jetted Tub in Primary Bathroom
- Soaking Tub
- Spa Bath
- Separate Shower
Eco-Friendly Details
- Energy-Efficient Insulation
Outdoor Features
- Spa
- Deck
- Separate Outdoor Workshop
Schools
- Lipscomb Elementary School
- Ransom Middle School
- Tate High School
Utilities
- Central Heating and Cooling System
- Heat Pump System
- Underground Utilities
- No Water Heater
- Cable TV Available
Community Details
- No Home Owners Association
- Magnolia Lake Estates Subdivision
Listing and Financial Details
- Assessor Parcel Number 181N302301240001
Ownership History
Purchase Details
Home Financials for this Owner
Home Financials are based on the most recent Mortgage that was taken out on this home.Purchase Details
Home Financials for this Owner
Home Financials are based on the most recent Mortgage that was taken out on this home.Purchase Details
Home Financials for this Owner
Home Financials are based on the most recent Mortgage that was taken out on this home.Similar Homes in the area
Home Values in the Area
Average Home Value in this Area
Purchase History
| Date | Type | Sale Price | Title Company |
|---|---|---|---|
| Warranty Deed | $329,900 | Harper Title | |
| Warranty Deed | $150,000 | First International Title | |
| Warranty Deed | $168,500 | Guaranty Title Of Northwest |
Mortgage History
| Date | Status | Loan Amount | Loan Type |
|---|---|---|---|
| Open | $263,920 | New Conventional | |
| Previous Owner | $137,000 | New Conventional | |
| Previous Owner | $135,000 | New Conventional | |
| Previous Owner | $165,447 | FHA |
Property History
| Date | Event | Price | Change | Sq Ft Price |
|---|---|---|---|---|
| 05/12/2023 05/12/23 | Sold | $329,900 | 0.0% | $165 / Sq Ft |
| 04/17/2023 04/17/23 | Pending | -- | -- | -- |
| 03/27/2023 03/27/23 | Price Changed | $329,900 | -2.9% | $165 / Sq Ft |
| 02/15/2023 02/15/23 | For Sale | $339,900 | +126.6% | $170 / Sq Ft |
| 06/27/2016 06/27/16 | Sold | $150,000 | -14.3% | $75 / Sq Ft |
| 05/13/2016 05/13/16 | Pending | -- | -- | -- |
| 04/01/2016 04/01/16 | For Sale | $175,000 | -- | $88 / Sq Ft |
Tax History Compared to Growth
Tax History
| Year | Tax Paid | Tax Assessment Tax Assessment Total Assessment is a certain percentage of the fair market value that is determined by local assessors to be the total taxable value of land and additions on the property. | Land | Improvement |
|---|---|---|---|---|
| 2024 | $1,963 | $194,857 | -- | -- |
| 2023 | $1,963 | $169,369 | $0 | $0 |
| 2022 | $1,911 | $164,436 | $0 | $0 |
| 2021 | $1,900 | $159,647 | $0 | $0 |
| 2020 | $1,852 | $157,443 | $0 | $0 |
| 2019 | $1,819 | $153,904 | $0 | $0 |
| 2018 | $1,815 | $151,035 | $0 | $0 |
| 2017 | $1,808 | $147,929 | $0 | $0 |
| 2016 | $1,485 | $124,877 | $0 | $0 |
| 2015 | $1,469 | $124,009 | $0 | $0 |
| 2014 | $1,460 | $123,025 | $0 | $0 |
Agents Affiliated with this Home
-
Jack Broomes

Seller's Agent in 2023
Jack Broomes
KELLER WILLIAMS REALTY GULF COAST
(850) 748-7518
9 in this area
132 Total Sales
-
WILLIAM MAYBIN

Buyer's Agent in 2023
WILLIAM MAYBIN
Connell & Company Realty Inc.
(850) 261-7020
6 in this area
77 Total Sales
-
Kristine Connell

Buyer Co-Listing Agent in 2023
Kristine Connell
Connell & Company Realty Inc.
(850) 572-2203
5 in this area
69 Total Sales
-
Sandy Blanton

Seller's Agent in 2016
Sandy Blanton
TEAM SANDY BLANTON REALTY, INC
(850) 554-9544
26 in this area
652 Total Sales
-
Brandon Watson
B
Seller Co-Listing Agent in 2016
Brandon Watson
TEAM SANDY BLANTON REALTY, INC
(850) 525-3692
1 Total Sale
-
B
Buyer Co-Listing Agent in 2016
Billy Robbins
TEAM SANDY BLANTON REALTY, INC
Map
Source: Pensacola Association of REALTORS®
MLS Number: 497541
APN: 18-1N-30-2301-240-001
- 3052 Red Fern Rd
- 2969 E Kingsfield Rd
- 2719 Blackwood Dr
- 11705 Cabot St
- 1011 Bucyrus Ln
- 2509 Rosedown Dr
- 1788 Lorain Cir
- 1512 Hunters Creek Cir
- 831 Fleming Ct
- 1058 Iron Forge Rd
- 2167 Paddlewheel Way
- 2159 Paddlewheel Way
- 968 Fleming Cir
- 929 Springmier Place
- 1610 Brampton Way
- 595 Timber Ridge Dr
- 1012 Fleming Dr
- 1100 Sussex Ln
- 1105 Sussex Ln
- 1101 Sussex Ln






