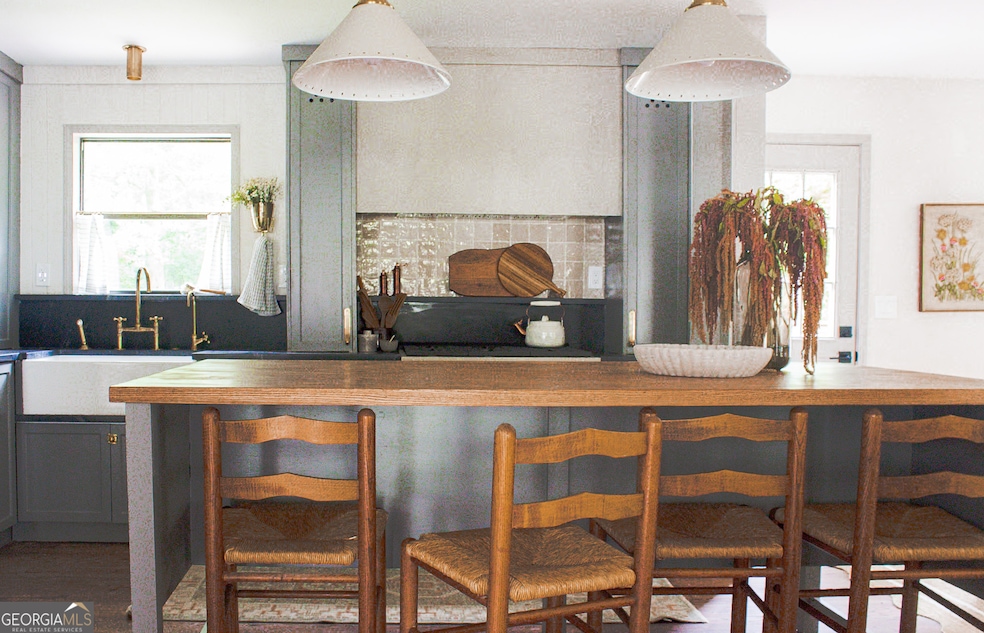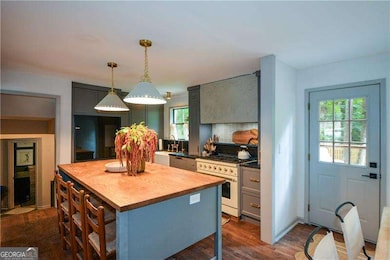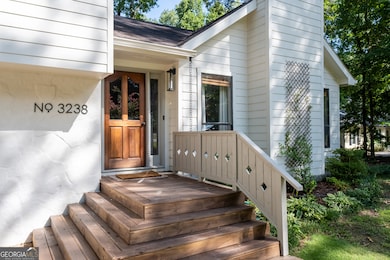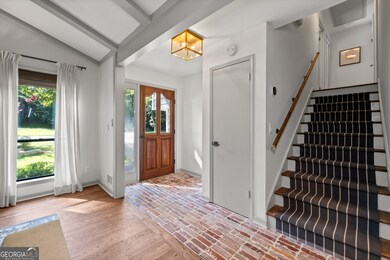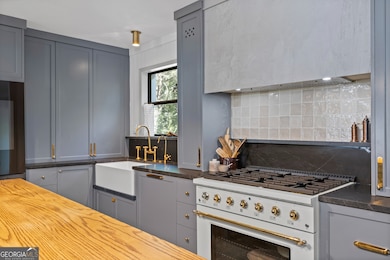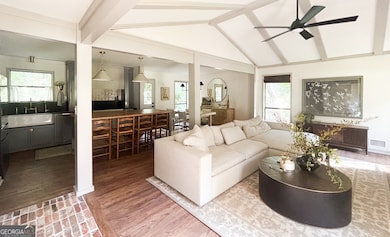3238 Mountain Hollow Dr Marietta, GA 30062
East Cobb NeighborhoodEstimated payment $3,199/month
Highlights
- City View
- Craftsman Architecture
- Vaulted Ceiling
- Rocky Mount Elementary School Rated A
- Deck
- Wood Flooring
About This Home
Welcome to 3238 Mountain Hollow Drive, a beautifully updated 5-bedroom, 3-bath home where every detail has been thoughtfully curated by a professional interior designer. From the moment you step inside, you'll notice the elevated finishes, on-trend color palette, and upscale lighting package that set this home apart. Enjoy real hardwoods throughout the open-concept layout, soaring vaulted ceilings in the main living area, and an abundance of natural light. The heart of the home is the modern kitchen featuring top-of-the-line appliances, sleek countertops, and seamless flow into the dining and living spaces - perfect for both entertaining and everyday living. Step outside to your level, fully fenced backyard - an entertainer's paradise with plenty of space for pets, play, and weekend gatherings. Bonus: the expanded gravel driveway offers extra parking, ideal for guests or multi-driver households. There's room for everyone to spread out in comfort. Located in the sought-after Lassiter High School district, with Simpson Middle and Rocky Mount Elementary nearby, this home offers the perfect blend of style, space, and top-tier schools. Don't miss this East Cobb gem - move-in ready and designer-approved!
Home Details
Home Type
- Single Family
Est. Annual Taxes
- $3,767
Year Built
- Built in 1981 | Remodeled
Lot Details
- 0.5 Acre Lot
- Back and Front Yard Fenced
- Privacy Fence
- Level Lot
- Garden
Home Design
- Craftsman Architecture
- Contemporary Architecture
- Country Style Home
- Block Foundation
- Composition Roof
- Concrete Siding
Interior Spaces
- Multi-Level Property
- Beamed Ceilings
- Vaulted Ceiling
- Fireplace Features Masonry
- Family Room
- Living Room with Fireplace
- Game Room
- City Views
- Laundry in Mud Room
Kitchen
- Country Kitchen
- Breakfast Area or Nook
- Dishwasher
- Kitchen Island
- Solid Surface Countertops
- Disposal
Flooring
- Wood
- Tile
Bedrooms and Bathrooms
- Walk-In Closet
Finished Basement
- Interior Basement Entry
- Finished Basement Bathroom
- Laundry in Basement
- Natural lighting in basement
Home Security
- Carbon Monoxide Detectors
- Fire and Smoke Detector
Parking
- 4 Parking Spaces
- Parking Pad
Outdoor Features
- Deck
Location
- Property is near schools
- Property is near shops
Schools
- Rocky Mount Elementary School
- Simpson Middle School
- Lassiter High School
Utilities
- Central Heating and Cooling System
- Phone Available
- Cable TV Available
Community Details
- No Home Owners Association
- The Glenns Subdivision
Map
Home Values in the Area
Average Home Value in this Area
Tax History
| Year | Tax Paid | Tax Assessment Tax Assessment Total Assessment is a certain percentage of the fair market value that is determined by local assessors to be the total taxable value of land and additions on the property. | Land | Improvement |
|---|---|---|---|---|
| 2025 | $4,075 | $135,240 | $36,000 | $99,240 |
| 2024 | $3,767 | $124,956 | $28,800 | $96,156 |
| 2023 | $3,767 | $124,956 | $28,800 | $96,156 |
| 2022 | $3,299 | $108,696 | $24,000 | $84,696 |
| 2021 | $2,743 | $90,388 | $24,000 | $66,388 |
| 2020 | $2,537 | $83,588 | $24,000 | $59,588 |
| 2019 | $2,537 | $83,588 | $24,000 | $59,588 |
| 2018 | $1,897 | $62,516 | $17,200 | $45,316 |
| 2017 | $1,797 | $62,516 | $17,200 | $45,316 |
| 2016 | $1,573 | $54,708 | $17,200 | $37,508 |
| 2015 | $1,612 | $54,708 | $17,200 | $37,508 |
| 2014 | $1,480 | $49,828 | $0 | $0 |
Property History
| Date | Event | Price | List to Sale | Price per Sq Ft |
|---|---|---|---|---|
| 11/28/2025 11/28/25 | Pending | -- | -- | -- |
| 11/13/2025 11/13/25 | Price Changed | $550,000 | -1.4% | -- |
| 10/30/2025 10/30/25 | Price Changed | $558,000 | -0.2% | -- |
| 10/23/2025 10/23/25 | Price Changed | $559,000 | -0.2% | -- |
| 10/09/2025 10/09/25 | Price Changed | $560,000 | -3.4% | -- |
| 09/17/2025 09/17/25 | Price Changed | $580,000 | -1.7% | -- |
| 08/23/2025 08/23/25 | Price Changed | $590,000 | -1.7% | -- |
| 08/06/2025 08/06/25 | Price Changed | $600,000 | -2.4% | -- |
| 07/31/2025 07/31/25 | Price Changed | $615,000 | -1.6% | -- |
| 07/24/2025 07/24/25 | For Sale | $625,000 | 0.0% | -- |
| 07/27/2016 07/27/16 | Rented | $1,450 | 0.0% | -- |
| 07/11/2016 07/11/16 | For Rent | $1,450 | -- | -- |
Purchase History
| Date | Type | Sale Price | Title Company |
|---|---|---|---|
| Deed | $123,200 | -- |
Mortgage History
| Date | Status | Loan Amount | Loan Type |
|---|---|---|---|
| Previous Owner | $123,200 | Stand Alone Second |
Source: Georgia MLS
MLS Number: 10571358
APN: 16-0316-0-038-0
