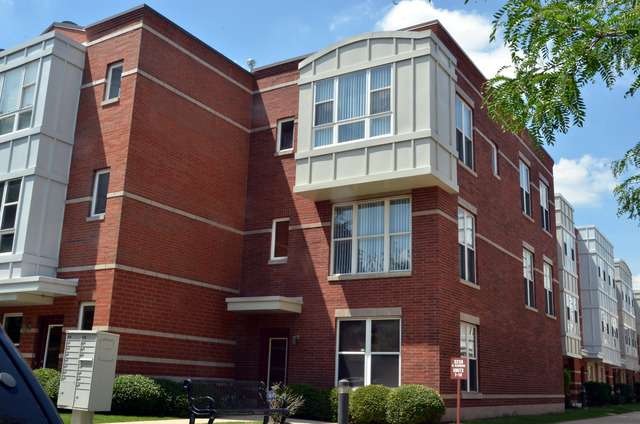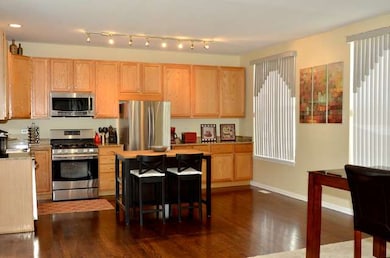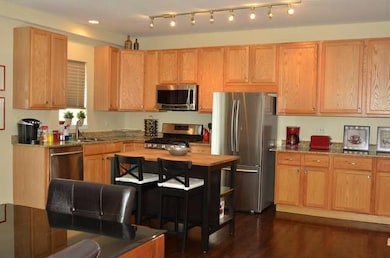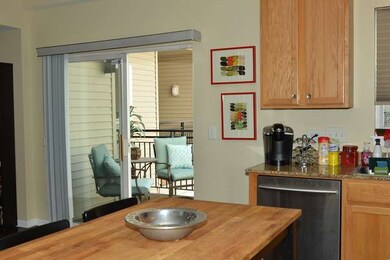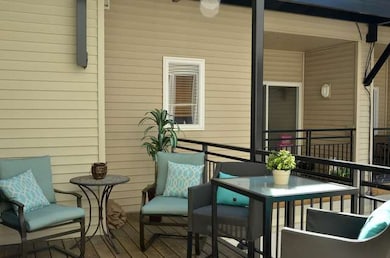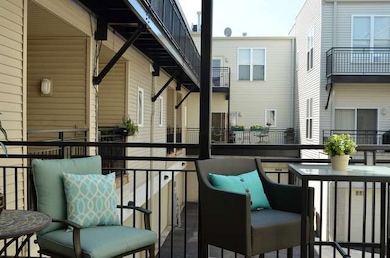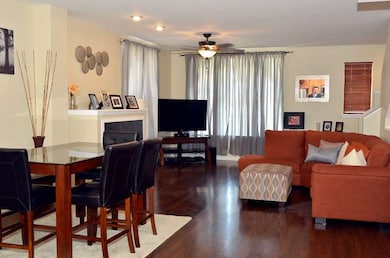
3238 N Kilbourn Ave Unit 1 Chicago, IL 60641
Kilbourn Park NeighborhoodHighlights
- Deck
- Balcony
- Forced Air Heating and Cooling System
- Whirlpool Bathtub
- Attached Garage
- Electric Fireplace
About This Home
As of October 2020Three levels of Sun-filled living space town home in Kilburn Park! Entry level features family room & full bath. 2nd Level open floor plan, Ideal for entertaining Living room with fire pl, Dining room & beautiful kitchen with granite counter and stainless appliances, opens to a beautiful deck/patio. 3rd Level 3 bed/2 Full baths, Master Suite; with master bath, shower, walk-in closet, balcony. 2 car attached gar. 4 blk to Metra. 90/94 and blue line.
Last Agent to Sell the Property
ABC REALTORS, Inc. License #471008468 Listed on: 08/06/2015
Townhouse Details
Home Type
- Townhome
Est. Annual Taxes
- $5,650
Year Built
- 2004
HOA Fees
- $165 per month
Parking
- Attached Garage
- Parking Included in Price
- Garage Is Owned
Home Design
- Brick Exterior Construction
- Block Foundation
- Rubber Roof
Interior Spaces
- Electric Fireplace
- Dishwasher
Bedrooms and Bathrooms
- Primary Bathroom is a Full Bathroom
- Whirlpool Bathtub
Outdoor Features
- Balcony
- Deck
Utilities
- Forced Air Heating and Cooling System
- Heating System Uses Gas
Community Details
- Pets Allowed
Listing and Financial Details
- Homeowner Tax Exemptions
Ownership History
Purchase Details
Home Financials for this Owner
Home Financials are based on the most recent Mortgage that was taken out on this home.Purchase Details
Home Financials for this Owner
Home Financials are based on the most recent Mortgage that was taken out on this home.Purchase Details
Home Financials for this Owner
Home Financials are based on the most recent Mortgage that was taken out on this home.Purchase Details
Purchase Details
Home Financials for this Owner
Home Financials are based on the most recent Mortgage that was taken out on this home.Purchase Details
Home Financials for this Owner
Home Financials are based on the most recent Mortgage that was taken out on this home.Purchase Details
Home Financials for this Owner
Home Financials are based on the most recent Mortgage that was taken out on this home.Similar Homes in Chicago, IL
Home Values in the Area
Average Home Value in this Area
Purchase History
| Date | Type | Sale Price | Title Company |
|---|---|---|---|
| Warranty Deed | $350,000 | Burnet Title Post Closing | |
| Warranty Deed | $252,000 | Chicago Title | |
| Warranty Deed | $195,000 | Multiple | |
| Quit Claim Deed | -- | Chicago Title Insurance Co | |
| Warranty Deed | $302,500 | First American | |
| Warranty Deed | $380,000 | Multiple | |
| Special Warranty Deed | $352,500 | Ctic |
Mortgage History
| Date | Status | Loan Amount | Loan Type |
|---|---|---|---|
| Previous Owner | $280,000 | New Conventional | |
| Previous Owner | $226,800 | New Conventional | |
| Previous Owner | $194,500 | Adjustable Rate Mortgage/ARM | |
| Previous Owner | $191,468 | FHA | |
| Previous Owner | $237,000 | New Conventional | |
| Previous Owner | $239,920 | Unknown | |
| Previous Owner | $304,000 | New Conventional | |
| Previous Owner | $76,000 | Credit Line Revolving | |
| Previous Owner | $281,000 | Fannie Mae Freddie Mac | |
| Previous Owner | $281,600 | Purchase Money Mortgage |
Property History
| Date | Event | Price | Change | Sq Ft Price |
|---|---|---|---|---|
| 10/23/2020 10/23/20 | Sold | $350,000 | -6.4% | $146 / Sq Ft |
| 09/09/2020 09/09/20 | Pending | -- | -- | -- |
| 08/27/2020 08/27/20 | For Sale | $374,000 | +48.4% | $156 / Sq Ft |
| 10/01/2015 10/01/15 | Sold | $252,000 | +1.2% | $128 / Sq Ft |
| 08/10/2015 08/10/15 | Pending | -- | -- | -- |
| 08/06/2015 08/06/15 | For Sale | $249,000 | +27.7% | $127 / Sq Ft |
| 09/19/2013 09/19/13 | Sold | $195,000 | +3.2% | $81 / Sq Ft |
| 04/19/2013 04/19/13 | Pending | -- | -- | -- |
| 04/11/2013 04/11/13 | For Sale | $189,000 | -- | $79 / Sq Ft |
Tax History Compared to Growth
Tax History
| Year | Tax Paid | Tax Assessment Tax Assessment Total Assessment is a certain percentage of the fair market value that is determined by local assessors to be the total taxable value of land and additions on the property. | Land | Improvement |
|---|---|---|---|---|
| 2024 | $5,650 | $34,740 | $5,214 | $29,526 |
| 2023 | $5,486 | $30,000 | $4,205 | $25,795 |
| 2022 | $5,486 | $30,000 | $4,205 | $25,795 |
| 2021 | $5,381 | $30,000 | $4,205 | $25,795 |
| 2020 | $4,347 | $22,547 | $2,438 | $20,109 |
| 2019 | $4,416 | $25,334 | $2,438 | $22,896 |
| 2018 | $4,340 | $25,334 | $2,438 | $22,896 |
| 2017 | $4,447 | $23,965 | $2,186 | $21,779 |
| 2016 | $4,314 | $23,965 | $2,186 | $21,779 |
| 2015 | $3,924 | $23,965 | $2,186 | $21,779 |
| 2014 | $3,769 | $22,809 | $2,018 | $20,791 |
| 2013 | $3,684 | $22,809 | $2,018 | $20,791 |
Agents Affiliated with this Home
-

Seller's Agent in 2020
Michael Shin
Coldwell Banker Realty
(312) 475-3002
1 in this area
104 Total Sales
-

Seller Co-Listing Agent in 2020
Ian Schwartz
Coldwell Banker Realty
(860) 558-6836
1 in this area
199 Total Sales
-

Buyer's Agent in 2020
Sarah Han
Baird Warner
1 in this area
77 Total Sales
-

Seller's Agent in 2015
Mel Alvizures
ABC REALTORS, Inc.
(773) 404-7000
93 Total Sales
-

Seller's Agent in 2013
Jacqueline Betancourt
Landmark Realtors
(708) 228-8783
64 Total Sales
-
J
Buyer's Agent in 2013
Jorge Castillo
ABC REALTORS, Inc.
Map
Source: Midwest Real Estate Data (MRED)
MLS Number: MRD09004851
APN: 13-22-321-048-0000
- 3244 N Kilbourn Ave Unit 3
- 3255 N Kenneth Ave
- 3221 N Kenneth Ave
- 3322 N Kostner Ave
- 3204 N Kostner Ave Unit 502
- 3204 N Kostner Ave Unit 304
- 3204 N Kostner Ave Unit 205
- 3204 N Kostner Ave Unit 302
- 3204 N Kostner Ave Unit 203
- 3422 N Kolmar Ave
- 4326 W School St
- 3044 N Kolmar Ave
- 4316 W Henderson St
- 4314 W Henderson St
- 4249 W Melrose St
- 3019 N Kenneth Ave
- 4240 W Henderson St
- 3406 N Keating Ave
- 3005 N Kostner Ave
- 3527 N Kostner Ave
