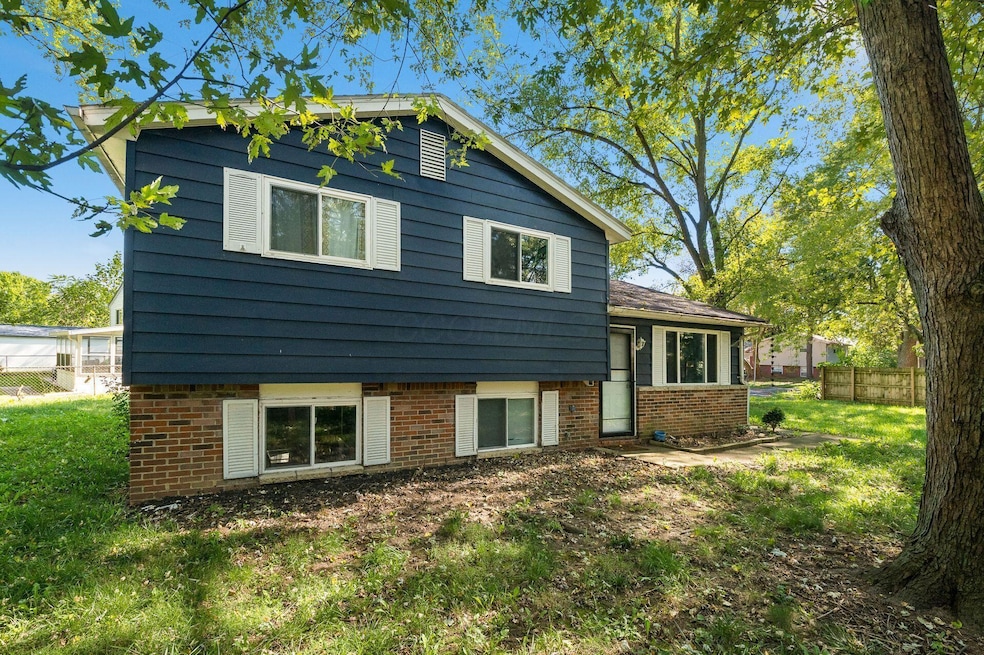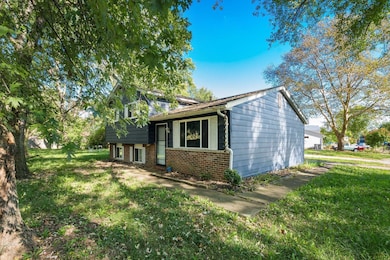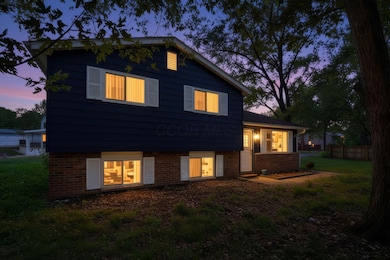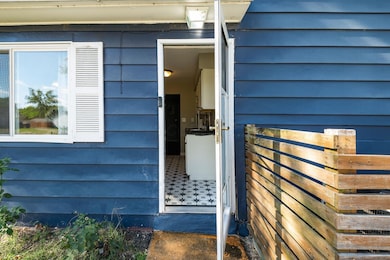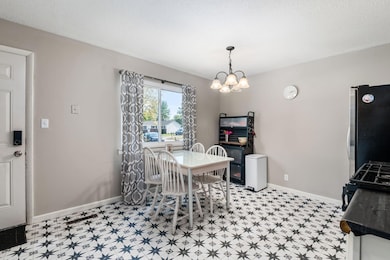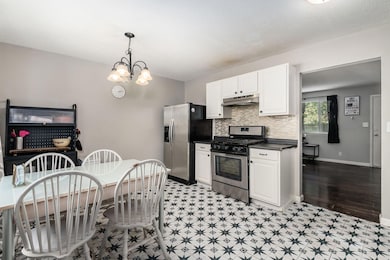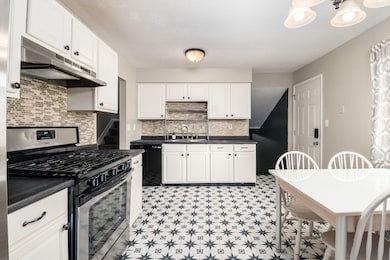3238 Tammery Ct Columbus, OH 43231
Parkview NeighborhoodEstimated payment $1,832/month
Highlights
- Wooded Lot
- Great Room
- Cul-De-Sac
- Westerville South High School Rated A-
- No HOA
- Forced Air Heating and Cooling System
About This Home
Welcome home to this charming and cozy 3-level split offering 3 bedrooms and 2 full baths, perfectly situated at the end of a peaceful cul-de-sac. This home features a spacious living room with an open flow into the eat in kitchen ready for everyday living and entertaining. Upstairs, you'll find three comfortable bedrooms and a full bath, while the lower level provides a cozy family room, an additional full bath, and laundry—ideal for extra living space or a private guest area. Enjoy outdoor living with a large beautiful backyard, with mature trees, perfect for gatherings, play, or simply relaxing. With its convenient location near schools, shopping, and parks, this home blends comfort, functionality, and charm in one inviting package. Don't miss the chance to make this cul-de-sac gem yours!
Home Details
Home Type
- Single Family
Est. Annual Taxes
- $3,954
Year Built
- Built in 1970
Lot Details
- 0.27 Acre Lot
- Cul-De-Sac
- Wooded Lot
Parking
- No Garage
Home Design
- Split Level Home
- Brick Exterior Construction
- Poured Concrete
- Aluminum Siding
Interior Spaces
- 1,454 Sq Ft Home
- 3-Story Property
- Insulated Windows
- Great Room
Kitchen
- Gas Range
- Dishwasher
Flooring
- Carpet
- Laminate
Bedrooms and Bathrooms
- 3 Bedrooms
Laundry
- Laundry on lower level
- Electric Dryer Hookup
Basement
- Basement Fills Entire Space Under The House
- Recreation or Family Area in Basement
Utilities
- Forced Air Heating and Cooling System
- Heating System Uses Gas
- Gas Water Heater
Community Details
- No Home Owners Association
Listing and Financial Details
- Assessor Parcel Number 600-153667
Map
Home Values in the Area
Average Home Value in this Area
Tax History
| Year | Tax Paid | Tax Assessment Tax Assessment Total Assessment is a certain percentage of the fair market value that is determined by local assessors to be the total taxable value of land and additions on the property. | Land | Improvement |
|---|---|---|---|---|
| 2024 | $3,954 | $77,210 | $22,330 | $54,880 |
| 2023 | $4,360 | $70,840 | $22,330 | $48,510 |
| 2022 | $3,432 | $43,720 | $11,550 | $32,170 |
| 2021 | $3,376 | $43,720 | $11,550 | $32,170 |
| 2020 | $3,242 | $43,720 | $11,550 | $32,170 |
| 2019 | $2,577 | $36,440 | $9,630 | $26,810 |
| 2018 | $2,459 | $36,440 | $9,630 | $26,810 |
| 2017 | $2,425 | $36,440 | $9,630 | $26,810 |
| 2016 | $2,382 | $30,350 | $8,190 | $22,160 |
| 2015 | $2,259 | $30,350 | $8,190 | $22,160 |
| 2014 | $2,261 | $30,350 | $8,190 | $22,160 |
| 2013 | $1,251 | $33,705 | $9,100 | $24,605 |
Property History
| Date | Event | Price | List to Sale | Price per Sq Ft | Prior Sale |
|---|---|---|---|---|---|
| 10/23/2025 10/23/25 | For Sale | $285,000 | +13.5% | $196 / Sq Ft | |
| 09/29/2023 09/29/23 | Sold | $251,000 | +4.6% | $173 / Sq Ft | View Prior Sale |
| 08/08/2023 08/08/23 | For Sale | $239,900 | +221.3% | $165 / Sq Ft | |
| 02/25/2016 02/25/16 | Sold | $74,674 | 0.0% | $51 / Sq Ft | View Prior Sale |
| 01/26/2016 01/26/16 | Pending | -- | -- | -- | |
| 12/16/2015 12/16/15 | For Sale | $74,674 | -- | $51 / Sq Ft |
Purchase History
| Date | Type | Sale Price | Title Company |
|---|---|---|---|
| Warranty Deed | $251,000 | Amerititle | |
| Warranty Deed | $251,000 | Amerititle | |
| Quit Claim Deed | -- | None Available | |
| Quit Claim Deed | -- | None Available | |
| Warranty Deed | $74,700 | Apex Title Agency Ltd | |
| Interfamily Deed Transfer | -- | None Available | |
| Deed | $42,400 | -- | |
| Deed | $19,200 | -- |
Mortgage History
| Date | Status | Loan Amount | Loan Type |
|---|---|---|---|
| Open | $246,453 | FHA | |
| Closed | $246,453 | FHA | |
| Previous Owner | $56,000 | New Conventional |
Source: Columbus and Central Ohio Regional MLS
MLS Number: 225040189
APN: 600-153667
- 3201 Pelden Ct
- 3274 Parklane Ave
- 3344 Parklane Ave
- 3378 Trail Lane Ct
- 3392 Trail Lane Ct
- 4358 Chateau Morse Dr Unit 4358
- 3204 Chateau Morse Ct Unit 3204
- 3010 Bennington Ave
- 4444 Trindel Way
- 4279 Morsetown Ct
- 4266 Morsetown Ct
- 3491 Headford Ct
- 3151 Jetstream Dr
- 3084 Omega Dr
- 3563 Frenchpark Dr
- 4169 Commander Ln
- 3509 Westbay Dr
- 3577 Frenchpark Dr
- 4748 Black Sycamore Dr
- 4817 Coachford Dr
- 3252 Thornway Dr
- 3325 Valley Park Ave
- 3044 Bennington Ave
- 3412 Westerville Woods Dr
- 4187 Beechwold Dr
- 4790 Beaucroft Ct
- 2750 Arbury Ct
- 2709 Bretton Woods Dr
- 4333 Chesford Rd
- 4426 Calderwood Dr
- 5050 Westerville Rd
- 2662 Northwold Rd
- 3751 Dolomite Dr
- 4098 Fox Glove Ln Unit 5188
- 5080 Westerville Rd
- 4301 Goldengate Oval
- 4150 Silver Springs Ln
- 4565 Northland Square Dr E
- 2405 Edmonton Rd
- 2414 Timber Trail Dr N
