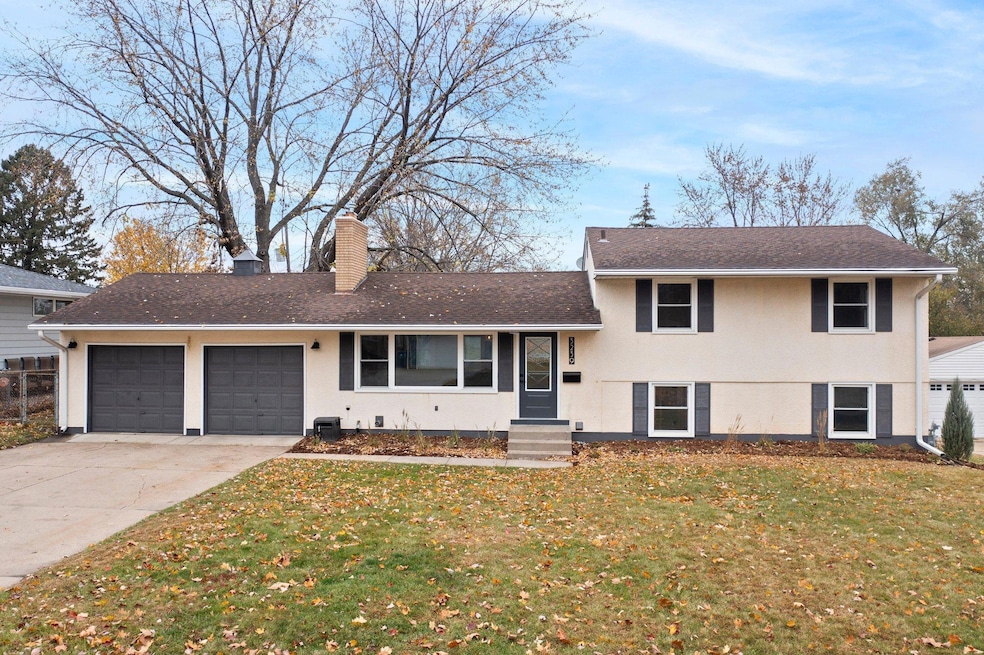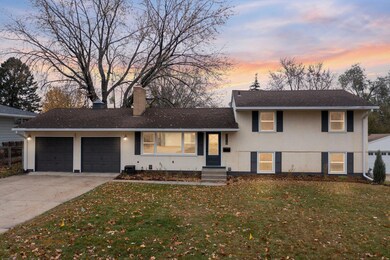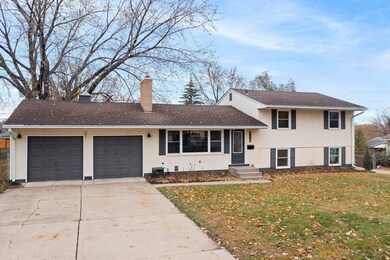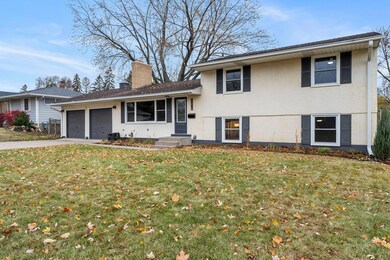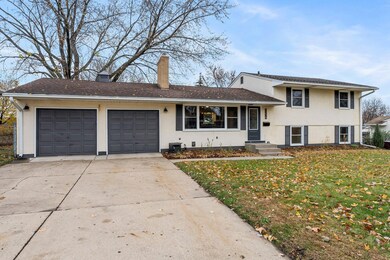
3239 72nd St E Inver Grove Heights, MN 55076
Highlights
- No HOA
- The kitchen features windows
- Forced Air Heating and Cooling System
- Stainless Steel Appliances
- 2 Car Attached Garage
- Family Room
About This Home
As of February 2025Inver Grove Heights stunner! Incredible renovation with all the bells and whistles, not a detail overlooked. Lovely main floor with an open concept and gleaming hardwood floors. Gorgeous kitchen complete with new cabinets, flooring, and lighting as well as quartz counters, stainless steel appliances, a stylish backsplash, and a huge center island w/ breakfast bar. You will love the cozy fireplace this winter & the newly added service door w/ direct access to the garage. Three beds and an impressive full bath on the upper level. Head downstairs to your walk-out family room, a fourth bedroom, and a beautiful 3/4 bath. Fourth level could be used in many ways & also contains the laundry area. The entire house has been freshly painted, has brand new carpet, newer windows, and upgraded lighting so there is nothing to do but move in and enjoy. Home sits on a fully fenced, spacious lot in a nice neighborhood. Convenient to freeways, shops, restaurants, schools, and parks. Come see it today!
Home Details
Home Type
- Single Family
Est. Annual Taxes
- $3,292
Year Built
- Built in 1959
Lot Details
- 9,583 Sq Ft Lot
- Lot Dimensions are 80x120
- Property is Fully Fenced
- Wood Fence
- Chain Link Fence
- Few Trees
Parking
- 2 Car Attached Garage
- Garage Door Opener
Home Design
- Split Level Home
Interior Spaces
- Electric Fireplace
- Family Room
- Living Room with Fireplace
Kitchen
- Range
- Dishwasher
- Stainless Steel Appliances
- The kitchen features windows
Bedrooms and Bathrooms
- 4 Bedrooms
Laundry
- Dryer
- Washer
Partially Finished Basement
- Walk-Out Basement
- Sump Pump
- Drain
- Basement Storage
- Natural lighting in basement
Utilities
- Forced Air Heating and Cooling System
- Cable TV Available
Community Details
- No Home Owners Association
- South Grove 8 Subdivision
Listing and Financial Details
- Assessor Parcel Number 207115704180
Ownership History
Purchase Details
Home Financials for this Owner
Home Financials are based on the most recent Mortgage that was taken out on this home.Purchase Details
Home Financials for this Owner
Home Financials are based on the most recent Mortgage that was taken out on this home.Similar Homes in Inver Grove Heights, MN
Home Values in the Area
Average Home Value in this Area
Purchase History
| Date | Type | Sale Price | Title Company |
|---|---|---|---|
| Deed | $399,900 | -- | |
| Deed | $247,000 | -- |
Mortgage History
| Date | Status | Loan Amount | Loan Type |
|---|---|---|---|
| Open | $386,553 | New Conventional | |
| Previous Owner | $244,000 | New Conventional | |
| Previous Owner | $100,000 | Future Advance Clause Open End Mortgage | |
| Previous Owner | $72,000 | Future Advance Clause Open End Mortgage |
Property History
| Date | Event | Price | Change | Sq Ft Price |
|---|---|---|---|---|
| 02/21/2025 02/21/25 | Sold | $399,900 | 0.0% | $245 / Sq Ft |
| 01/25/2025 01/25/25 | Pending | -- | -- | -- |
| 11/15/2024 11/15/24 | For Sale | $399,900 | -- | $245 / Sq Ft |
Tax History Compared to Growth
Tax History
| Year | Tax Paid | Tax Assessment Tax Assessment Total Assessment is a certain percentage of the fair market value that is determined by local assessors to be the total taxable value of land and additions on the property. | Land | Improvement |
|---|---|---|---|---|
| 2023 | $3,292 | $323,800 | $73,300 | $250,500 |
| 2022 | $2,920 | $318,500 | $73,200 | $245,300 |
| 2021 | $2,904 | $271,500 | $63,600 | $207,900 |
| 2020 | $2,824 | $265,900 | $60,600 | $205,300 |
| 2019 | $2,807 | $258,500 | $57,700 | $200,800 |
| 2018 | $2,480 | $241,200 | $55,000 | $186,200 |
| 2017 | $2,934 | $214,800 | $52,400 | $162,400 |
| 2016 | $2,909 | $198,400 | $49,900 | $148,500 |
| 2015 | $2,942 | $174,329 | $43,739 | $130,590 |
| 2014 | -- | $164,846 | $41,701 | $123,145 |
| 2013 | -- | $146,425 | $37,975 | $108,450 |
Agents Affiliated with this Home
-
Angela Hammond

Seller's Agent in 2025
Angela Hammond
RE/MAX Results
(651) 270-1718
14 in this area
102 Total Sales
-
Joseph Carmack

Buyer's Agent in 2025
Joseph Carmack
Keller Williams Classic Realty
(763) 291-8083
1 in this area
111 Total Sales
Map
Source: NorthstarMLS
MLS Number: 6631583
APN: 20-71157-04-180
- 7153 Claude Ave E
- 7118 Claude Ave
- 6930 Clay Ave
- 7617 Cody Ln
- 7604 Cody Ln
- 3183 68th St E
- 7602 Connie Ln
- 3697 75th St E
- 3634 77th St E
- 7289 Brittany Ln
- 3568 Cloman Way
- 6881 Bovey Trail
- 7384 Braden Trail
- 3868 Upper 75th St E
- 6601 Buckley Cir Unit 106
- 2525 76th St E Unit 208
- 2558 75th St E
- TBD 65th St E
- 2584 76th St E
- 4044 71st St E
