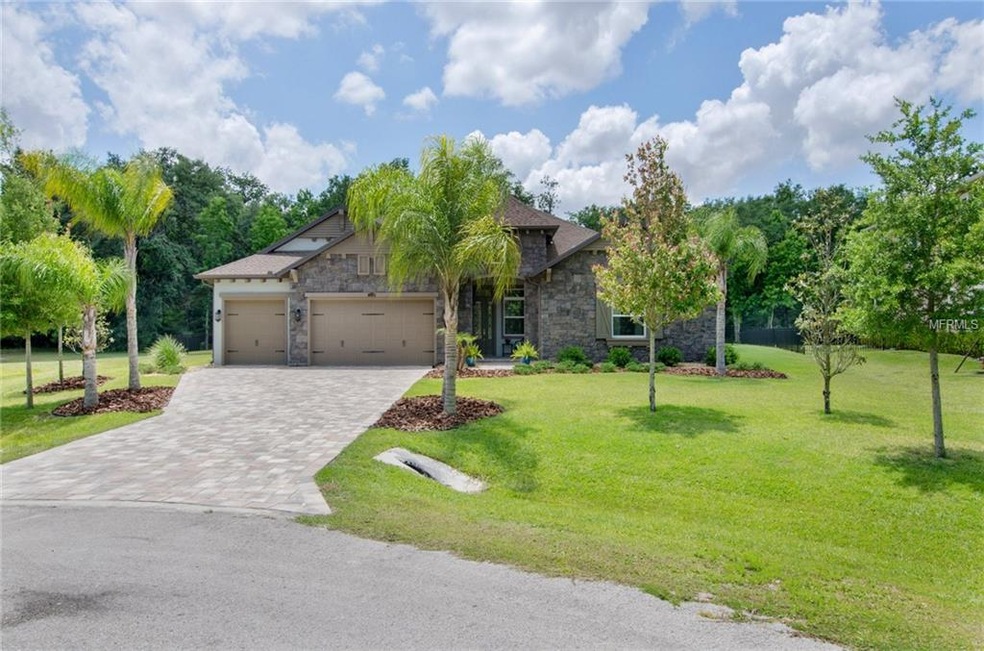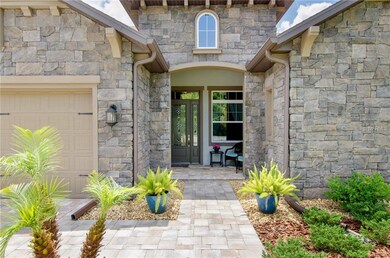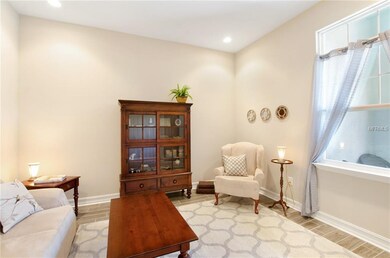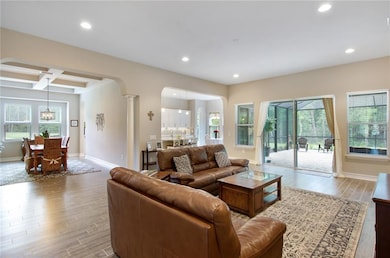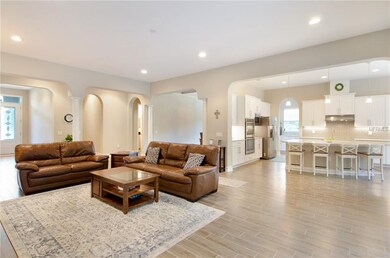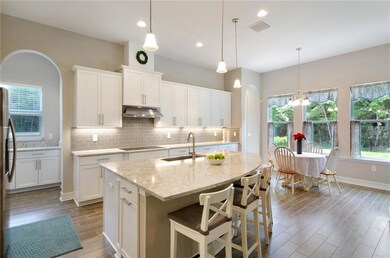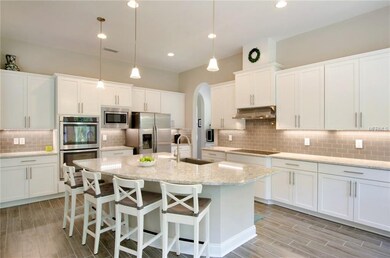
Estimated Value: $1,058,678 - $1,308,000
Highlights
- Water Views
- Oak Trees
- Open Floorplan
- Maniscalco Elementary School Rated A-
- Gated Community
- Deck
About This Home
As of July 2018Stunning CalAtlantic Stamford floor plan on one of Cordoba Ranch’s finest homesites. Over a half acre pie-shaped lot overlooking lush conservation and a pond. The owner has added $48K in upgrades to include the extended screened and pavered patio, fencing, blinds, ceiling fans, water softener system & pull down attic stairs. This home is loaded with upgrades and architectural detail such as eight foot doors throughout, arches, tray & coffered ceilings, wood window sills, and 5 ¼” baseboards. Pavered driveway and walkway lead to eight foot leaded glass front door entry. Plank-style ceramic tile in entry, family room, den/study, formal dining room, kitchen, butler’s pantry, laundry room, casual dining area and all bathrooms. The kitchen boasts level four Sanoma linen cabinetry with 42” uppers and crown molding, stainless steel five burner smooth top stove, double wall ovens, quartz countertops with subway glass tile backsplash, built-in microwave, under cabinetry lighting, under mount sink and pen lights over the breakfast bar. Other features include smart home technology, extended & screened pavered lanai, pre-wired and pre-plumbed for outdoor kitchen and pool, energy efficient standards such as double pane low-e windows, radiant barrier, R-38 insulation, 15 SEER HVAC systems & so much more. Cordoba Ranch is conveniently located close to shopping, schools, recreation, I-275, USF, Busch Gardens, Moffitt & the VA Hospital. There are many gorgeous homesites in Cordoba Ranch. This is one of the very best.
Last Agent to Sell the Property
FLORIDA EXECUTIVE REALTY License #650045 Listed on: 04/29/2018
Last Buyer's Agent
Aileen Kane
WATERFRONT IN FLORIDA INC License #3114540
Home Details
Home Type
- Single Family
Est. Annual Taxes
- $7,893
Year Built
- Built in 2016
Lot Details
- 0.52 Acre Lot
- Property fronts a private road
- Near Conservation Area
- Street terminates at a dead end
- Unincorporated Location
- South Facing Home
- Fenced
- Mature Landscaping
- Oversized Lot
- Level Lot
- Irrigation
- Oak Trees
- Wooded Lot
- Property is zoned AS-1
HOA Fees
- $52 Monthly HOA Fees
Parking
- 3 Car Attached Garage
- Side Facing Garage
- Garage Door Opener
- Open Parking
Property Views
- Water
- Woods
Home Design
- Contemporary Architecture
- Florida Architecture
- Bi-Level Home
- Planned Development
- Slab Foundation
- Shingle Roof
- Block Exterior
- Stucco
Interior Spaces
- 4,113 Sq Ft Home
- Open Floorplan
- Coffered Ceiling
- Tray Ceiling
- High Ceiling
- Ceiling Fan
- ENERGY STAR Qualified Windows with Low Emissivity
- Blinds
- Sliding Doors
- Family Room Off Kitchen
- Formal Dining Room
- Den
- Bonus Room
- Storage Room
- Inside Utility
Kitchen
- Built-In Oven
- Cooktop with Range Hood
- Recirculated Exhaust Fan
- Microwave
- Dishwasher
- Solid Surface Countertops
- Solid Wood Cabinet
- Disposal
Flooring
- Carpet
- Ceramic Tile
Bedrooms and Bathrooms
- 4 Bedrooms
- Primary Bedroom on Main
- Walk-In Closet
Laundry
- Laundry Room
- Dryer
- Washer
Home Security
- Home Security System
- Fire and Smoke Detector
Outdoor Features
- Deck
- Enclosed patio or porch
Schools
- Maniscalco Elementary School
- Liberty Middle School
- Freedom High School
Utilities
- Forced Air Zoned Heating and Cooling System
- Underground Utilities
- Well
- Electric Water Heater
- Water Softener
- Septic Tank
- High Speed Internet
- Cable TV Available
Listing and Financial Details
- Homestead Exemption
- Visit Down Payment Resource Website
- Legal Lot and Block 8 / 8
- Assessor Parcel Number U-17-27-19-9SI-000008-00008.0
- $3,987 per year additional tax assessments
Community Details
Overview
- Association fees include community pool, escrow reserves fund, private road
- Cordoba Ranch Subdivision
- The community has rules related to deed restrictions, fencing
- Rental Restrictions
Recreation
- Community Playground
- Community Pool
Security
- Gated Community
Ownership History
Purchase Details
Home Financials for this Owner
Home Financials are based on the most recent Mortgage that was taken out on this home.Purchase Details
Home Financials for this Owner
Home Financials are based on the most recent Mortgage that was taken out on this home.Similar Homes in Lutz, FL
Home Values in the Area
Average Home Value in this Area
Purchase History
| Date | Buyer | Sale Price | Title Company |
|---|---|---|---|
| Mibus Paul | $620,000 | Enterprise Title Partners Of | |
| Mayer John M | $607,000 | Calatlantic Title Inc |
Mortgage History
| Date | Status | Borrower | Loan Amount |
|---|---|---|---|
| Open | Mibus Paul | $503,900 | |
| Closed | Mibus Paul | $499,200 | |
| Closed | Mibus Paul | $496,000 | |
| Previous Owner | Mayer John M | $485,600 |
Property History
| Date | Event | Price | Change | Sq Ft Price |
|---|---|---|---|---|
| 07/20/2018 07/20/18 | Sold | $620,000 | +0.8% | $151 / Sq Ft |
| 06/08/2018 06/08/18 | Pending | -- | -- | -- |
| 06/07/2018 06/07/18 | Price Changed | $615,000 | -3.1% | $150 / Sq Ft |
| 05/17/2018 05/17/18 | Price Changed | $635,000 | -1.6% | $154 / Sq Ft |
| 04/29/2018 04/29/18 | For Sale | $645,000 | -- | $157 / Sq Ft |
Tax History Compared to Growth
Tax History
| Year | Tax Paid | Tax Assessment Tax Assessment Total Assessment is a certain percentage of the fair market value that is determined by local assessors to be the total taxable value of land and additions on the property. | Land | Improvement |
|---|---|---|---|---|
| 2024 | $13,647 | $526,028 | -- | -- |
| 2023 | $12,904 | $510,707 | $0 | $0 |
| 2022 | $12,064 | $495,832 | $0 | $0 |
| 2021 | $11,857 | $481,390 | $0 | $0 |
| 2020 | $12,165 | $474,744 | $0 | $0 |
| 2019 | $11,637 | $444,366 | $0 | $0 |
| 2018 | $11,971 | $457,518 | $0 | $0 |
| 2017 | $11,880 | $488,580 | $0 | $0 |
| 2016 | $5,494 | $30,119 | $0 | $0 |
| 2015 | $5,141 | $27,381 | $0 | $0 |
| 2014 | $4,247 | $24,892 | $0 | $0 |
| 2013 | -- | $22,629 | $0 | $0 |
Agents Affiliated with this Home
-
Pete Radeka

Seller's Agent in 2018
Pete Radeka
FLORIDA EXECUTIVE REALTY
(813) 760-1979
8 in this area
136 Total Sales
-
A
Buyer's Agent in 2018
Aileen Kane
WATERFRONT IN FLORIDA INC
Map
Source: Stellar MLS
MLS Number: T3103649
APN: U-17-27-19-9SI-000008-00008.0
- 3226 Cordoba Ranch Blvd
- 17804 Brewster Green
- 17914 Bramshot Place
- 17909 Howsmoor Place
- 2890 Alexandria Marie Ln
- 2518 Sunset Ln
- 18816 Carr Dr
- 2409 Heather Manor Ln
- 17519 Drake Ct
- 2336 Windsor Oaks Ave
- 17515 Drake Ct
- 18902 Spring Hollow Dr
- 18437 Purple Creek Ln
- 18483 Purple Creek Ln Unit Lot 1
- 17815 Cranbrook Dr
- 19105 Brown Rd
- 2433 Blind Pond Ave
- 18406 Sterling Silver Cir
- 19116 Livengood Rd
- 18426 Sterling Silver Cir
- 3239 Cordoba Ranch Blvd
- 3237 Cordoba Ranch Blvd
- 3241 Cordoba Ranch Blvd
- 3235 Cordoba Ranch Blvd
- 3231 Cordoba Ranch Blvd
- 3229 Cordoba Ranch Blvd
- 3227 Cordoba Ranch Blvd
- 3234 Cordoba Ranch Blvd
- 3232 Cordoba Ranch Blvd
- 3225 Cordoba Ranch Blvd
- 3230 Cordoba Ranch Blvd
- 3223 Cordoba Ranch Blvd
- 3228 Cordoba Ranch Blvd
- 3221 Cordoba Ranch Blvd
- 3219 Cordoba Ranch Blvd
- 17927 Beacon Pasture Way
- 3216 Cordoba Ranch Blvd
- 3217 Cordoba Ranch Blvd
- 2843 Sherry Brook Ln
- 17928 Beacon Pasture Way
