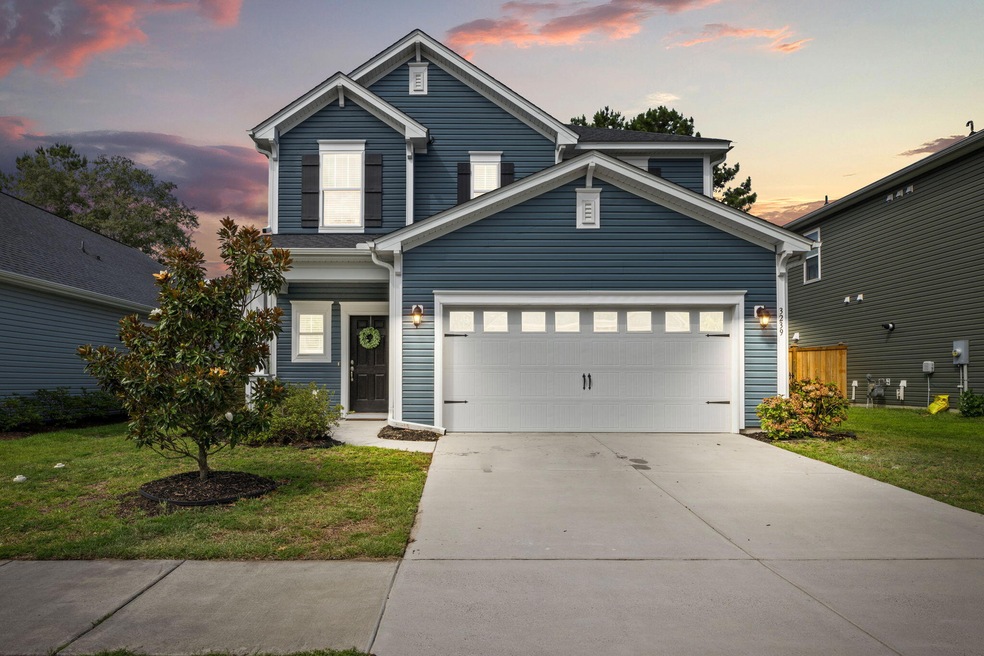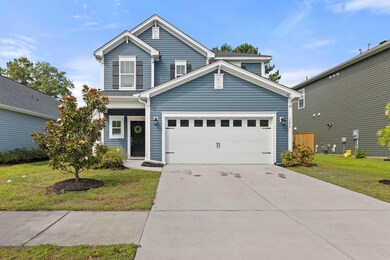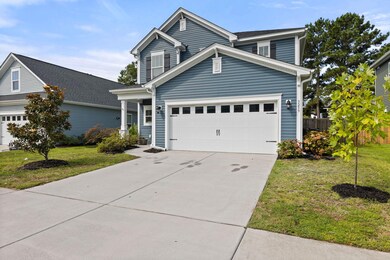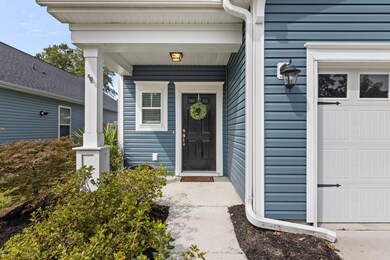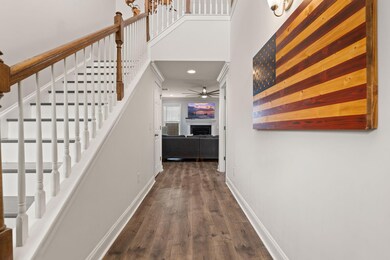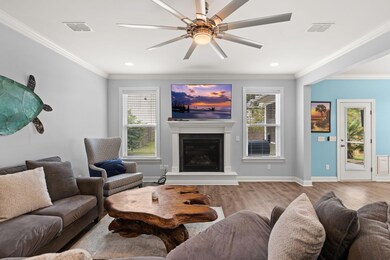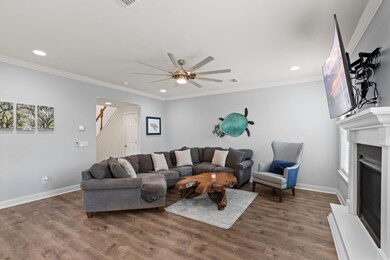
3239 Timberline Dr Johns Island, SC 29455
Highlights
- Home Energy Rating Service (HERS) Rated Property
- Cathedral Ceiling
- Home Office
- Traditional Architecture
- Loft
- 2 Car Attached Garage
About This Home
As of September 2024Come and discover the charm of this John's Island beauty. Centrally located in the desirable Maybank Village, this well-appointed home features the highly functional Wilson floor plan, perfect for any lifestyle.Upon entering, you'll be greeted by a grand wrap-around staircase and high ceilings in the formal foyer, leading to the spacious great room, eat-in kitchen, and dining area--all with beautiful LVP flooring The kitchen is a chef's dream, featuring Quartz countertops, a large island for additional seating and preparing food, 42'' cabinets with crown molding, recessed lighting, and stainless steel Whirlpool appliances including a 5 burner gas stove.Brand new flooring has been placed on the downstairs and on the upstairs landing and stair treads. All bedrooms and the laundry room are conveniently located on the second floor, along with a versatile landing area ideal for an office, library, or study space. The master bedroom offers a luxurious en suite bath with dual vanities, a huge walk-in closet, and a large 5ft walk-in shower. The additional bedrooms are spacious and share a roomy secondary bath.
Step outside to a fenced backyard that offers privacy and a screened-in porch perfect for relaxation, surrounded by fruit trees, including fig, lemon, pomegranate, and blueberry trees.
Maybank Village is a natural gas community surrounded by wetlands, ponds, and tall oaks, offering sidewalks, fishing ponds, bird watching, and community spaces. The prime location just off Maybank Hwy means your minutes away from Kiawah's beautiful beaches, historic downtown Charleston, fantastic restaurants, county parks, and major highways. Also, this home is just a short walk to Distillery and restaurants just around the corner!
Don't miss your chance to see this energy-efficient home designed to save energy, conserve water, and improve indoor air quality while reducing operating costs. Schedule your visit today and see what makes this home truly special!
Last Agent to Sell the Property
Realty ONE Group Coastal License #107805 Listed on: 07/19/2024

Home Details
Home Type
- Single Family
Est. Annual Taxes
- $1,514
Year Built
- Built in 2019
Lot Details
- 5,663 Sq Ft Lot
- Privacy Fence
- Wood Fence
Parking
- 2 Car Attached Garage
Home Design
- Traditional Architecture
- Slab Foundation
- Architectural Shingle Roof
- Vinyl Siding
Interior Spaces
- 1,816 Sq Ft Home
- 2-Story Property
- Smooth Ceilings
- Cathedral Ceiling
- Ceiling Fan
- Gas Log Fireplace
- Living Room with Fireplace
- Combination Dining and Living Room
- Home Office
- Loft
- Ceramic Tile Flooring
- Laundry Room
Kitchen
- Eat-In Kitchen
- Dishwasher
- Kitchen Island
Bedrooms and Bathrooms
- 3 Bedrooms
- Walk-In Closet
Eco-Friendly Details
- Home Energy Rating Service (HERS) Rated Property
- Energy-Efficient HVAC
- ENERGY STAR/Reflective Roof
- Ventilation
Outdoor Features
- Screened Patio
Schools
- Angel Oak Elementary School
- Haut Gap Middle School
- St. Johns High School
Utilities
- Central Air
- Heating System Uses Natural Gas
- Tankless Water Heater
Community Details
- Maybank Village Subdivision
Ownership History
Purchase Details
Home Financials for this Owner
Home Financials are based on the most recent Mortgage that was taken out on this home.Purchase Details
Home Financials for this Owner
Home Financials are based on the most recent Mortgage that was taken out on this home.Similar Homes in Johns Island, SC
Home Values in the Area
Average Home Value in this Area
Purchase History
| Date | Type | Sale Price | Title Company |
|---|---|---|---|
| Deed | $485,000 | None Listed On Document | |
| Deed | $287,135 | None Available |
Mortgage History
| Date | Status | Loan Amount | Loan Type |
|---|---|---|---|
| Open | $363,750 | New Conventional | |
| Previous Owner | $229,708 | Adjustable Rate Mortgage/ARM |
Property History
| Date | Event | Price | Change | Sq Ft Price |
|---|---|---|---|---|
| 09/17/2024 09/17/24 | Sold | $485,000 | -2.8% | $267 / Sq Ft |
| 08/01/2024 08/01/24 | For Sale | $499,000 | +2.9% | $275 / Sq Ft |
| 08/01/2024 08/01/24 | Off Market | $485,000 | -- | -- |
| 07/30/2024 07/30/24 | Price Changed | $499,000 | -0.2% | $275 / Sq Ft |
| 07/19/2024 07/19/24 | For Sale | $499,900 | +74.1% | $275 / Sq Ft |
| 06/05/2019 06/05/19 | Sold | $287,135 | 0.0% | $173 / Sq Ft |
| 05/06/2019 05/06/19 | Pending | -- | -- | -- |
| 01/28/2019 01/28/19 | For Sale | $287,135 | -- | $173 / Sq Ft |
Tax History Compared to Growth
Tax History
| Year | Tax Paid | Tax Assessment Tax Assessment Total Assessment is a certain percentage of the fair market value that is determined by local assessors to be the total taxable value of land and additions on the property. | Land | Improvement |
|---|---|---|---|---|
| 2023 | $1,568 | $11,490 | $0 | $0 |
| 2022 | $1,445 | $11,490 | $0 | $0 |
| 2021 | $4,589 | $17,220 | $0 | $0 |
| 2020 | $4,556 | $17,220 | $0 | $0 |
| 2019 | -- | $900 | $0 | $0 |
Agents Affiliated with this Home
-
Michelle Trementozzi

Seller's Agent in 2024
Michelle Trementozzi
Realty ONE Group Coastal
(843) 566-6189
3 in this area
59 Total Sales
-
Jeremiah Brown

Buyer's Agent in 2024
Jeremiah Brown
Matt O'Neill Real Estate
(803) 730-1715
1 in this area
44 Total Sales
-
Julia Cunningham
J
Seller Co-Listing Agent in 2019
Julia Cunningham
Carolina One Real Estate
(843) 864-9111
58 in this area
138 Total Sales
-
Terry Peterson

Buyer's Agent in 2019
Terry Peterson
Better Homes And Gardens Real Estate Palmetto
(843) 584-8326
9 in this area
53 Total Sales
Map
Source: CHS Regional MLS
MLS Number: 24018478
APN: 313-00-00-545
- 3257 Timberline Dr
- 3310 Hartwell St
- 3254 Hartwell St
- 3149 Timberline Dr
- 3121 Harding Ct
- 0 Berryhill Rd Unit 25007360
- 1901 Toland Ct
- 2009 Elvington Rd
- 4009 E Amy Ln
- 5032 Coral Reef Dr
- 2016 Elvington Rd
- 3034 Maybank Hwy
- 2022 Elvington Rd
- 3034 Cane Slash Rd
- 3413 Acorn Drop Ln
- 1953 Suzanne St
- 00 Cane Slash Rd
- 3426 Acorn Drop Ln
- 1966 Suzanne St
- 2746 Sunrose Ln
