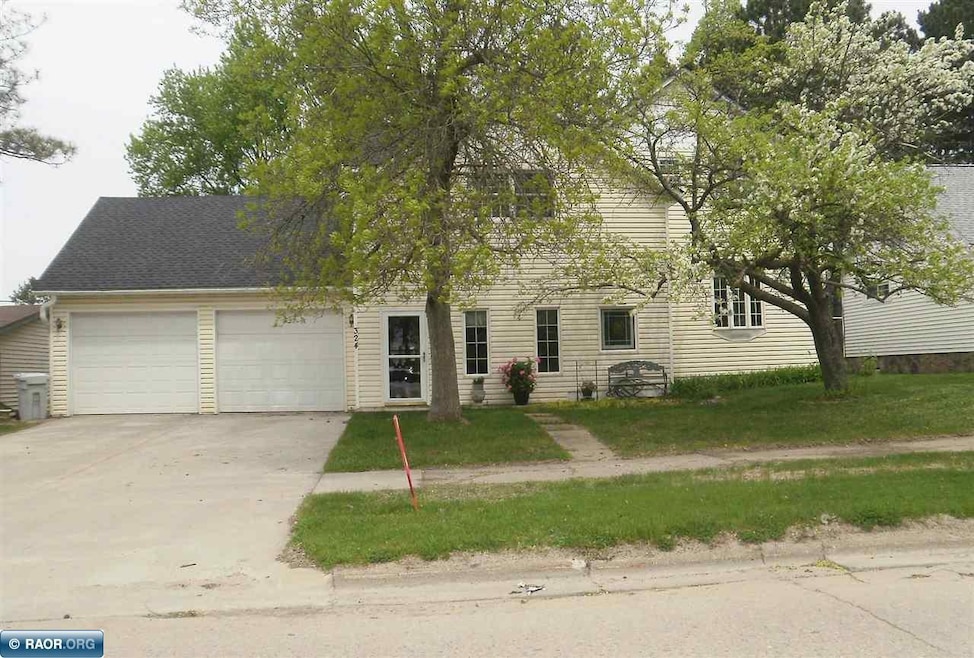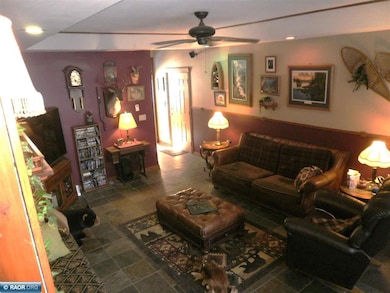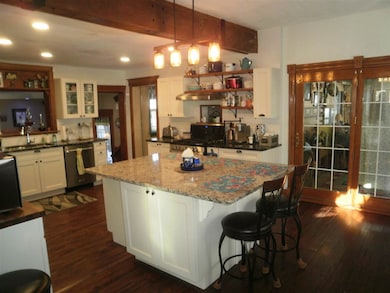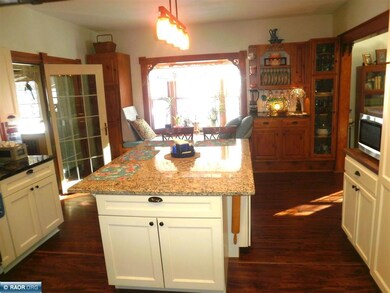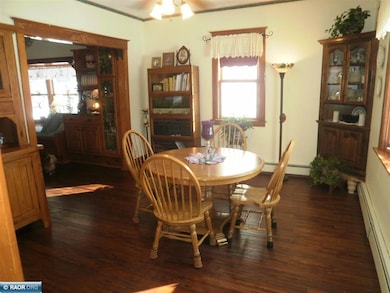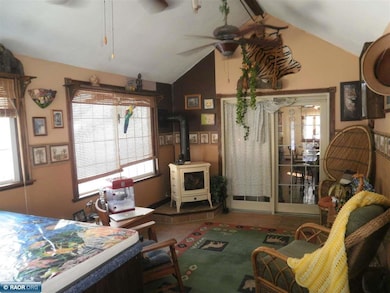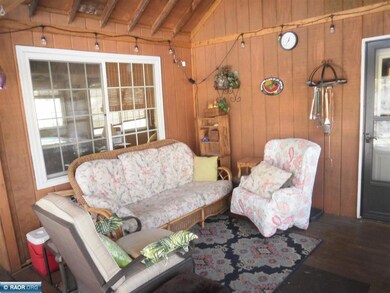
324 8th St NE Chisholm, MN 55719
Estimated payment $2,330/month
Total Views
9,363
4
Beds
3
Baths
3,318
Sq Ft
$111
Price per Sq Ft
Highlights
- Heated Floors
- Fireplace
- Heating System Uses Gas
About This Home
A very classic home. Total remodeling and updating. New roof October 2024. Newer plumbing, electrical and re-insulated. Custom kitchen in 2018. Attention to detail shows in this beautiful home. 4 season room with fireplace. 2 stall attached insulated and heated garage with bonus room above. Sauna. Large yard. 14x14 garden building. Ask about the "Fairy House".
Home Details
Home Type
- Single Family
Est. Annual Taxes
- $3,454
Year Built
- Built in 1915
Lot Details
- 9,148 Sq Ft Lot
Parking
- 2 Car Garage
Home Design
- Wood Frame Construction
- Asphalt Roof
- Vinyl Construction Material
Interior Spaces
- 3,318 Sq Ft Home
- 2-Story Property
- Fireplace
- Heated Floors
- Dishwasher
Bedrooms and Bathrooms
- 4 Bedrooms
- 3 Bathrooms
Laundry
- Electric Dryer
- Washer
Utilities
- Heating System Uses Gas
- Electric Water Heater
Listing and Financial Details
- Assessor Parcel Number 020-0160-01270
Map
Create a Home Valuation Report for This Property
The Home Valuation Report is an in-depth analysis detailing your home's value as well as a comparison with similar homes in the area
Home Values in the Area
Average Home Value in this Area
Tax History
| Year | Tax Paid | Tax Assessment Tax Assessment Total Assessment is a certain percentage of the fair market value that is determined by local assessors to be the total taxable value of land and additions on the property. | Land | Improvement |
|---|---|---|---|---|
| 2023 | $4,058 | $238,600 | $8,300 | $230,300 |
| 2022 | $3,454 | $213,600 | $6,900 | $206,700 |
| 2021 | $2,588 | $187,000 | $4,500 | $182,500 |
| 2020 | $2,298 | $175,100 | $4,500 | $170,600 |
| 2019 | $2,352 | $167,500 | $4,500 | $163,000 |
| 2018 | $2,192 | $167,500 | $4,500 | $163,000 |
| 2017 | $2,214 | $167,500 | $4,500 | $163,000 |
| 2016 | $2,696 | $169,900 | $7,500 | $162,400 |
| 2015 | $2,420 | $143,400 | $6,500 | $136,900 |
| 2014 | $2,420 | $136,100 | $6,400 | $129,700 |
Source: Public Records
Property History
| Date | Event | Price | Change | Sq Ft Price |
|---|---|---|---|---|
| 02/17/2025 02/17/25 | For Sale | $369,900 | -- | $111 / Sq Ft |
Source: Range Association of REALTORS®
Mortgage History
| Date | Status | Loan Amount | Loan Type |
|---|---|---|---|
| Closed | $127,690 | New Conventional | |
| Closed | $132,275 | FHA | |
| Closed | $37,600 | Credit Line Revolving |
Source: Public Records
Similar Homes in Chisholm, MN
Source: Range Association of REALTORS®
MLS Number: 147939
APN: 020016001270
Nearby Homes
