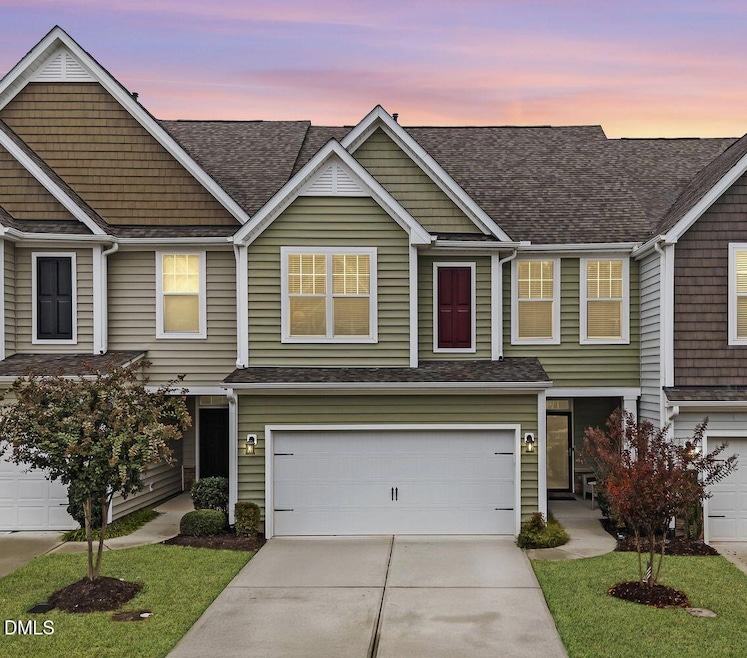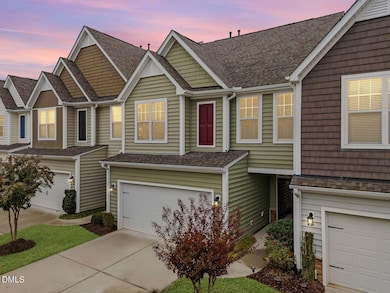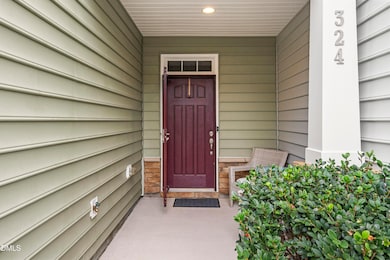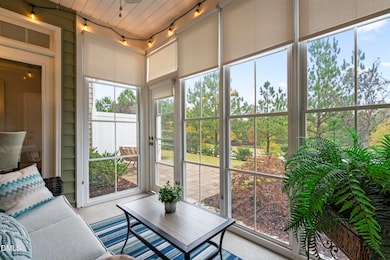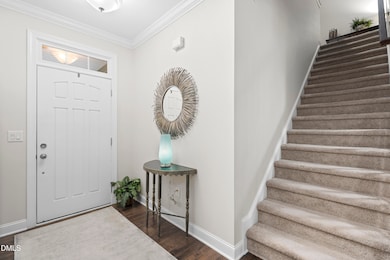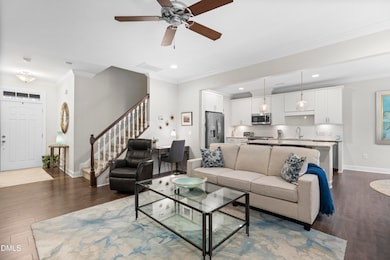324 Acorn Hollow Place Durham, NC 27703
Eastern Durham NeighborhoodEstimated payment $2,744/month
Highlights
- Community Cabanas
- Traditional Architecture
- High Ceiling
- Private Lot
- Wood Flooring
- Jogging Path
About This Home
Hard-to-find, barely lived-in townhome IN THE HEART OF BRIER CREEK—just minutes to RTP, RDU & airport. Inside, enjoy gleaming hardwood floors, an open and airy layout, and a high-end kitchen with upgraded cabinetry, granite countertops, and stainless steel appliances. The added ALL SEASONS ROOM provides a cozy year-round retreat and opens to a charming outdoor patio ideal for morning coffee or evening grilling. Upstairs features a spacious primary suite with a large walk-in closet and ensuite bath, two additional bedrooms, a full bathroom, and a versatile landing perfect for a reading nook, office, or play corner. A roomy two-car garage adds even more ease.
One of the rare perks: the HOA allows fenced-in yards—an uncommon luxury for townhome living. Residents also enjoy exceptional amenities, including a cabana, dog park, playground, volleyball court, scenic ponds, and walking/biking paths. Come see why this community is so loved!
Townhouse Details
Home Type
- Townhome
Est. Annual Taxes
- $4,108
Year Built
- Built in 2018
Lot Details
- 1,857 Sq Ft Lot
- Lot Dimensions are 28x96
HOA Fees
- $184 Monthly HOA Fees
Home Design
- Traditional Architecture
- Slab Foundation
- Shingle Roof
- Vinyl Siding
Interior Spaces
- 1,850 Sq Ft Home
- 2-Story Property
- Crown Molding
- High Ceiling
- Gas Fireplace
- Living Room with Fireplace
- Combination Kitchen and Dining Room
- Storage
Kitchen
- Eat-In Kitchen
- Gas Range
Flooring
- Wood
- Carpet
- Tile
Bedrooms and Bathrooms
- 3 Bedrooms
- Primary bedroom located on second floor
- Double Vanity
Laundry
- Laundry Room
- Laundry on upper level
Parking
- 4 Car Garage
- 4 Open Parking Spaces
Outdoor Features
- Patio
- Rain Gutters
Schools
- Spring Valley Elementary School
- Neal Middle School
- Southern High School
Utilities
- Forced Air Zoned Heating and Cooling System
- Heating System Uses Natural Gas
- Gas Water Heater
Listing and Financial Details
- Assessor Parcel Number 220727
Community Details
Overview
- Association fees include ground maintenance
- York Properties, Inc. Association, Phone Number (919) 821-1350
- Built by M/I Homes
- Andrews Chapel Subdivision
Recreation
- Community Playground
- Community Cabanas
- Community Pool
- Dog Park
- Jogging Path
Map
Home Values in the Area
Average Home Value in this Area
Tax History
| Year | Tax Paid | Tax Assessment Tax Assessment Total Assessment is a certain percentage of the fair market value that is determined by local assessors to be the total taxable value of land and additions on the property. | Land | Improvement |
|---|---|---|---|---|
| 2025 | $4,608 | $464,805 | $90,000 | $374,805 |
| 2024 | $4,108 | $294,516 | $60,000 | $234,516 |
| 2023 | $3,858 | $294,516 | $60,000 | $234,516 |
| 2022 | $3,770 | $294,516 | $60,000 | $234,516 |
| 2021 | $3,752 | $294,516 | $60,000 | $234,516 |
| 2020 | $3,663 | $294,516 | $60,000 | $234,516 |
| 2019 | $3,663 | $294,516 | $60,000 | $234,516 |
| 2018 | $787 | $58,000 | $58,000 | $0 |
| 2017 | $79 | $58,000 | $58,000 | $0 |
Property History
| Date | Event | Price | List to Sale | Price per Sq Ft |
|---|---|---|---|---|
| 11/22/2025 11/22/25 | For Sale | $419,900 | -- | $226 / Sq Ft |
Purchase History
| Date | Type | Sale Price | Title Company |
|---|---|---|---|
| Warranty Deed | $293,500 | None Available |
Mortgage History
| Date | Status | Loan Amount | Loan Type |
|---|---|---|---|
| Open | $166,500 | New Conventional |
Source: Doorify MLS
MLS Number: 10134473
APN: 220727
- 9 Moss Side Terrace
- 1108 Areca Way
- 320 Brier Crossings Loop
- 1204 E Rosedale Creek Dr
- 415 Brier Crossings Loop
- 1011 Meadow Pond Dr
- 212 Marietta Way
- 501 Brier Crossings Loop
- 519 Brier Crossings Loop
- 825 Gaston Manor Dr
- 229 Marietta Way
- 2125 Curry Meadow Way
- 2137 Curry Meadow Way
- 7125 Crested Iris Place
- 4516 Carpenter Pond Rd
- 109 Henry Mill Place
- 2212 Bloomsbury Manor Dr
- 2018 Oakdale Dr
- Plan 1359 Modeled at Brooks Mill Townhomes - Brooks Mill I Townhomes
- Plan 1901 at Brooks Mill Townhomes - Brooks Mill II Townhomes
- 207 Acorn Hollow Place
- 204 Shale Creek Dr
- 326 Brier Crossings Loop
- 7900 Accent Brier Ln
- 609 Tova Falls Dr
- 1100 Crossvine Trail
- 7521 Windmill Harbor Way
- 7125 Crested Iris Place
- 7748 Acc Blvd
- 1830 Farm Pond Trail
- 10300 Pine Lakes Ct
- 7642 Waypond Ct
- 7618 Waypond Ct
- 7610 Waypond Ct
- 7610 Aura Loop
- 9244 Palm Bay Cir
- 2511 Huntscroft Ln Unit 100
- 2511 Huntscroft Ln Unit 203
- 2511 Friedland Place Unit 202
- 2520 Friedland Place Unit 202
