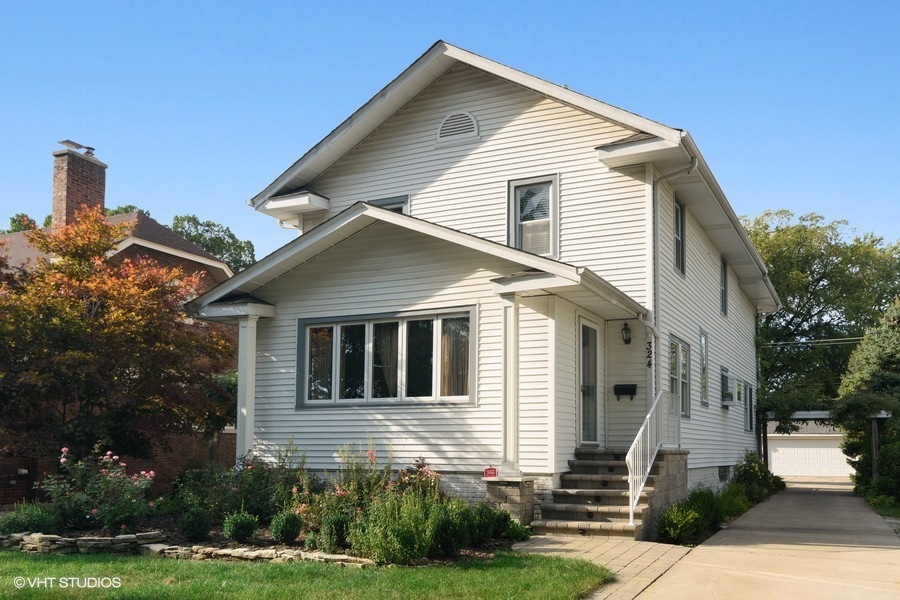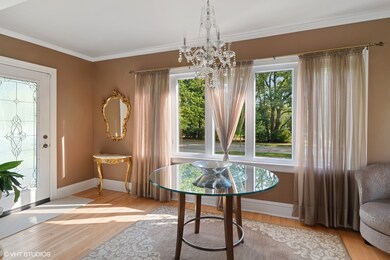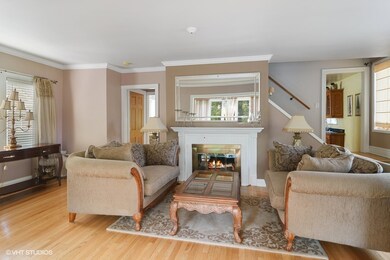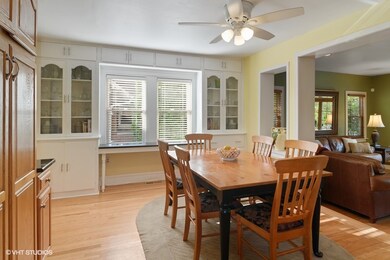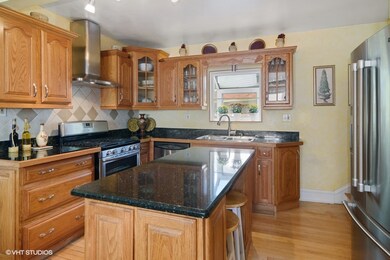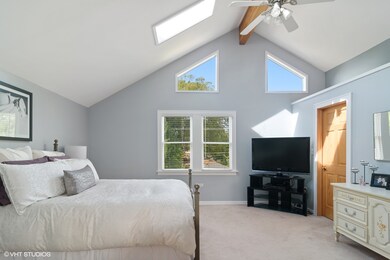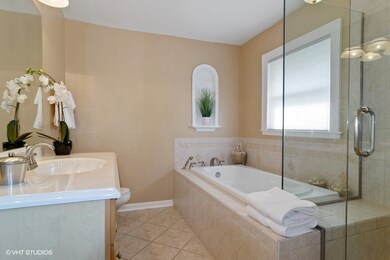
324 Blackhawk Rd Riverside, IL 60546
Estimated Value: $582,000 - $733,000
Highlights
- Living Room with Fireplace
- Detached Garage
- Combination Kitchen and Dining Room
- Central Elementary School Rated A
- Garden Windows
- Senior Tax Exemptions
About This Home
As of January 2022Welcome to this lovely home combining charm and modern amenities. The first and second floors provide over 2400 square feet of living space. First floor has large social rooms - including hardwood floors, living room with wood burning fireplace, entry/sun room flooded with light, dining room with two built in cabinets adjacent to the kitchen which features granite counters and center island. Both dining room and kitchen open to a grand and large family room - perfect for entertaining - with recessed lighting and two pairs of French doors which provide great views of the lovely yard and open to a large deck with gazebo and step down to a patio. The second floor features three generous sized bedrooms including a primary suite with vaulted ceiling, skylights, huge walk in closet, and beautiful bath with both tub and separate shower. The full basement includes a recreation room, laundry room, third full bath, three large closets, and huge storage room with walk out. The deck, patio, and yard offer great space for gatherings and note the large two and a half car garage. Historic Riverside features excellent schools, parks, river walk, & downtown with grocery, shops, and great restaurants. Only 11 miles to Chicago and convenient access to Metra and Expressways. Do not miss this one!
Last Agent to Sell the Property
@properties Christie's International Real Estate License #475100806 Listed on: 10/04/2021

Home Details
Home Type
- Single Family
Est. Annual Taxes
- $12,696
Year Built
- 1924
Lot Details
- 9,496
Parking
- Detached Garage
- Garage Transmitter
- Garage Door Opener
- Driveway
- Parking Included in Price
Home Design
- Vinyl Siding
Interior Spaces
- Separate Shower
- 2-Story Property
- Garden Windows
- Living Room with Fireplace
- Combination Kitchen and Dining Room
- Partially Finished Basement
- Finished Basement Bathroom
Listing and Financial Details
- Senior Tax Exemptions
- Homeowner Tax Exemptions
- Senior Freeze Tax Exemptions
Ownership History
Purchase Details
Purchase Details
Home Financials for this Owner
Home Financials are based on the most recent Mortgage that was taken out on this home.Purchase Details
Similar Homes in the area
Home Values in the Area
Average Home Value in this Area
Purchase History
| Date | Buyer | Sale Price | Title Company |
|---|---|---|---|
| Casey A Rocke Trust | -- | None Listed On Document | |
| Rocke Casey A | $585,000 | -- | |
| Kouvelis Tina | -- | Attorney |
Mortgage History
| Date | Status | Borrower | Loan Amount |
|---|---|---|---|
| Previous Owner | Rocke Casey A | $409,500 | |
| Previous Owner | Kouvelis Tina | $320,000 | |
| Previous Owner | Kouvelis Michael G | $380,000 | |
| Previous Owner | Kouvelis Tina | $380,000 |
Property History
| Date | Event | Price | Change | Sq Ft Price |
|---|---|---|---|---|
| 01/31/2022 01/31/22 | Sold | $585,000 | -2.3% | $240 / Sq Ft |
| 12/08/2021 12/08/21 | Pending | -- | -- | -- |
| 10/04/2021 10/04/21 | For Sale | $599,000 | -- | $246 / Sq Ft |
Tax History Compared to Growth
Tax History
| Year | Tax Paid | Tax Assessment Tax Assessment Total Assessment is a certain percentage of the fair market value that is determined by local assessors to be the total taxable value of land and additions on the property. | Land | Improvement |
|---|---|---|---|---|
| 2024 | $12,696 | $53,221 | $9,500 | $43,721 |
| 2023 | $12,696 | $53,221 | $9,500 | $43,721 |
| 2022 | $12,696 | $39,303 | $8,313 | $30,990 |
| 2021 | $9,463 | $39,302 | $8,312 | $30,990 |
| 2020 | $8,526 | $39,302 | $8,312 | $30,990 |
| 2019 | $9,318 | $39,302 | $7,600 | $31,702 |
| 2018 | $9,060 | $39,302 | $7,600 | $31,702 |
| 2017 | $8,613 | $39,302 | $7,600 | $31,702 |
| 2016 | $10,453 | $35,676 | $6,650 | $29,026 |
| 2015 | $10,729 | $35,676 | $6,650 | $29,026 |
| 2014 | $9,956 | $35,676 | $6,650 | $29,026 |
| 2013 | $9,860 | $36,114 | $6,650 | $29,464 |
Agents Affiliated with this Home
-
Carole Peters

Seller's Agent in 2022
Carole Peters
@ Properties
(708) 642-6239
9 in this area
17 Total Sales
-
James Erikson
J
Buyer's Agent in 2022
James Erikson
Fulton Grace
(847) 894-6544
1 in this area
28 Total Sales
-
Ann Clements

Buyer Co-Listing Agent in 2022
Ann Clements
Fulton Grace
(773) 608-0447
1 in this area
39 Total Sales
Map
Source: Midwest Real Estate Data (MRED)
MLS Number: 11237156
APN: 15-36-406-061-0000
- 317 Blackhawk Rd
- 3515 S Harlem Ave Unit 1B
- 7228 39th St Unit 1E
- 3731 Maple Ave
- 3441 S Harlem Ave
- 7335 Oakwood Ave Unit P-8
- 7335 Oakwood Ave Unit P-14
- 7335 Oakwood Ave Unit P-12
- 7335 Oakwood Ave Unit P-11
- 7335 Oakwood Ave Unit P-10
- 241 E Burlington St Unit A
- 241 E Burlington St Unit C
- 3732 Wisconsin Ave
- 3742 Wisconsin Ave
- 210 E Burlington St
- 192 E Burlington St
- 7316 40th St Unit P-13
- 7316 40th St Unit P-10
- 7316 40th St Unit P-9
- 3834 Wisconsin Ave
- 324 Blackhawk Rd
- 320 Blackhawk Rd
- 170 S Delaplaine Rd
- 316 Blackhawk Rd
- 166 S Delaplaine Rd
- 312 Blackhawk Rd
- 305 Olmsted Rd
- 301 Olmsted Rd
- 162 S Delaplaine Rd
- 308 Blackhawk Rd
- 297 Olmsted Rd
- 293 Olmsted Rd
- 184 S Delaplaine Rd
- 289 Olmsted Rd
- 304 Blackhawk Rd
- 313 Blackhawk Rd
- 317 Olmsted Rd
- 285 Olmsted Rd
- 309 Blackhawk Rd
- 281 Olmsted Rd
