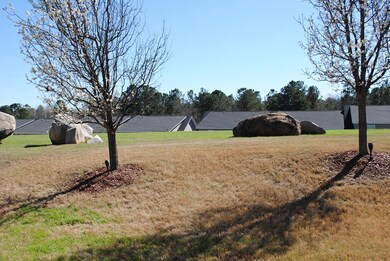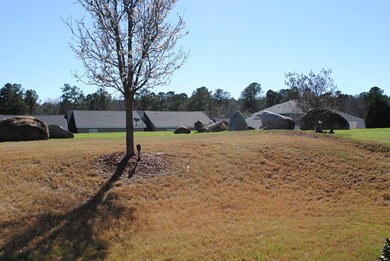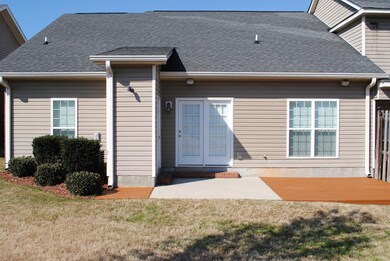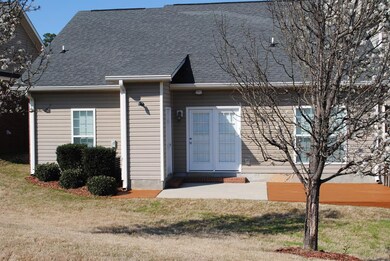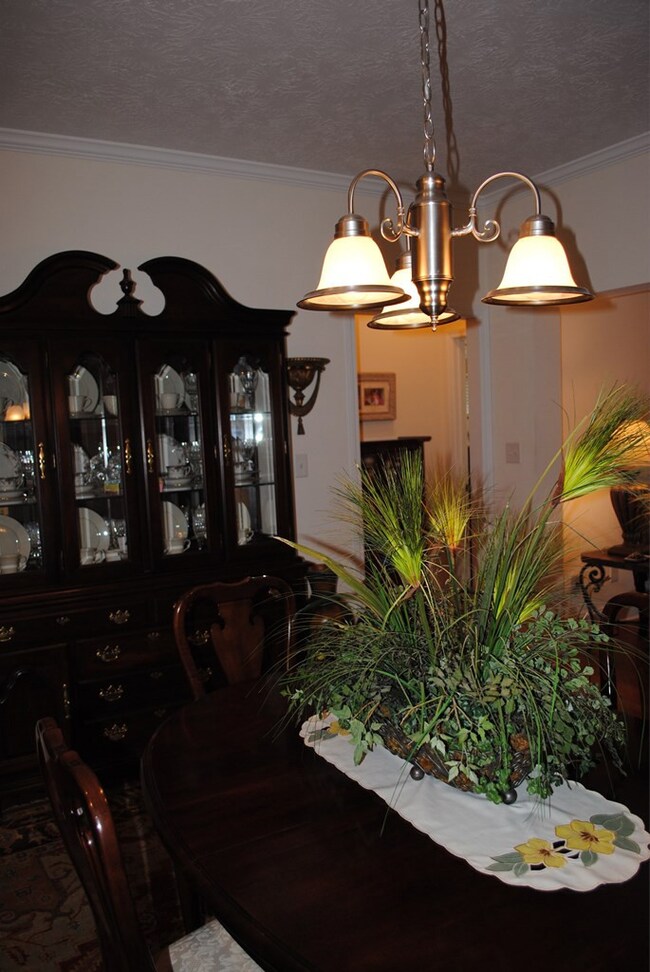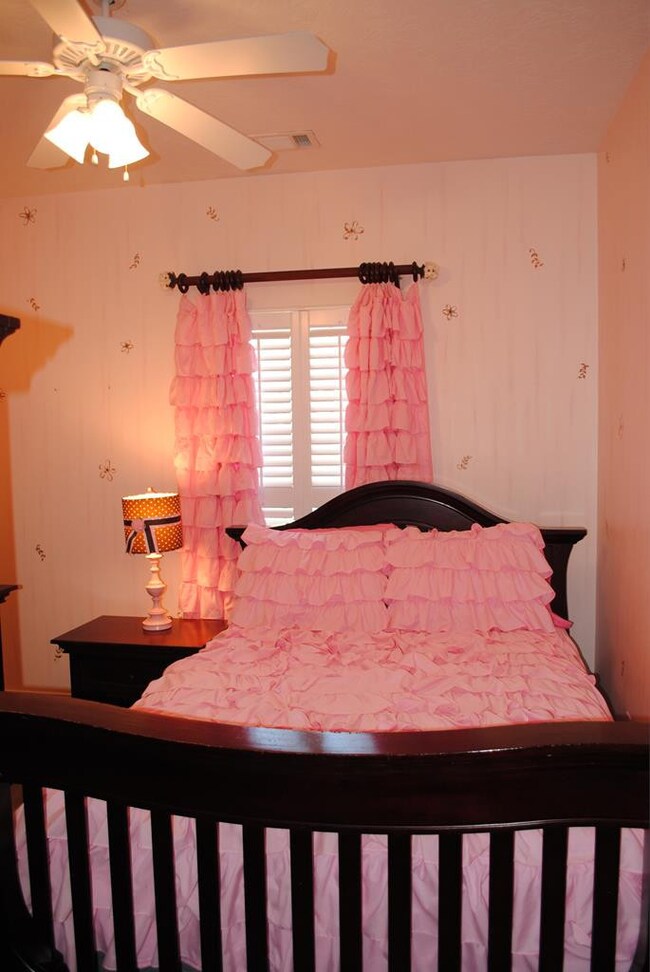
324 Bowen Falls Grovetown, GA 30813
Estimated Value: $202,000 - $231,805
Highlights
- Private Pool
- Ranch Style House
- Great Room
- Baker Place Elementary School Rated A
- Wood Flooring
- Covered patio or porch
About This Home
As of April 2018Beautiful & spacious town home w/many upgrades! Neighborhood Pool!! Open floor plan! Bright & sunny eat-in kitchen w/breakfast bar & lots of cabinets. Refrigerator included! Upgraded White Double cast iron Kitchen sink; cabinet pantry, open to D.R. & Grt. Rm. Brushed Nickel Fixtures. Lots of natural sunlight comes into this home! Beautiful plantation shutters thru-out! Hardwoods in foyer, kitchen, D.R., & Grt. Rm! Surround Sound! Front Load washer & dryer on pedestals Included! Upgraded owners bath shower beautifully tiled w/ glass enclosure & Very Spacious walk-in closet, tv wall mount in Owners Bdrm. remains & the carpet & pad replaced in 2015. Owners Bdrm. w/dbl. trey ceiling. Crown molding thru-out main living areas. 2nd Bdrm. w/beautifully hand painted decor on walls w/walk-in closet! 1 veh. garage w/finished poxy floor! Rear patio & ext. storage Rm. Fully landscaped w/sprinkler sys. front & back yard! Ceiling fans in Grt. Rm. & Bdrms. *** 1 Yr. Buyers Home Warranty Included***
Last Agent to Sell the Property
Brigitte Cozart
Grimaud Reeves Realty, Llc Listed on: 03/08/2018
Townhouse Details
Home Type
- Townhome
Est. Annual Taxes
- $1,182
Year Built
- Built in 2007
Lot Details
- Landscaped
- Front and Back Yard Sprinklers
Parking
- 1 Car Attached Garage
- Garage Door Opener
Home Design
- Ranch Style House
- Brick Exterior Construction
- Slab Foundation
- Composition Roof
- Vinyl Siding
Interior Spaces
- 1,344 Sq Ft Home
- Ceiling Fan
- Insulated Windows
- Blinds
- Insulated Doors
- Entrance Foyer
- Great Room
- Family Room
- Living Room
- Breakfast Room
- Dining Room
Kitchen
- Eat-In Kitchen
- Electric Range
- Built-In Microwave
- Dishwasher
Flooring
- Wood
- Carpet
- Laminate
Bedrooms and Bathrooms
- 3 Bedrooms
- Split Bedroom Floorplan
- Walk-In Closet
- 2 Full Bathrooms
Laundry
- Laundry Room
- Dryer
- Washer
Home Security
Outdoor Features
- Private Pool
- Covered patio or porch
Schools
- Baker Place Elementary School
- Grovetown Middle School
- Grovetown High School
Utilities
- Heat Pump System
- Water Heater
Listing and Financial Details
- Home warranty included in the sale of the property
- Tax Lot 151
- Assessor Parcel Number 061 1009
Community Details
Overview
- Property has a Home Owners Association
- Ivy Falls Plantation Subdivision
Recreation
- Community Pool
Security
- Storm Doors
- Fire and Smoke Detector
Ownership History
Purchase Details
Home Financials for this Owner
Home Financials are based on the most recent Mortgage that was taken out on this home.Purchase Details
Home Financials for this Owner
Home Financials are based on the most recent Mortgage that was taken out on this home.Similar Homes in Grovetown, GA
Home Values in the Area
Average Home Value in this Area
Purchase History
| Date | Buyer | Sale Price | Title Company |
|---|---|---|---|
| Bonner Keyana D | $138,900 | -- | |
| Semple Paige R | $122,900 | -- |
Mortgage History
| Date | Status | Borrower | Loan Amount |
|---|---|---|---|
| Open | Bonner Keyana D | $127,953 | |
| Closed | Bonner Keyana D | $10,371 | |
| Closed | Bonner Keyana D | $136,383 | |
| Previous Owner | Semple Paige R | $77,500 | |
| Previous Owner | Semple Paige R | $61,450 |
Property History
| Date | Event | Price | Change | Sq Ft Price |
|---|---|---|---|---|
| 04/20/2018 04/20/18 | Sold | $138,500 | -1.0% | $103 / Sq Ft |
| 03/17/2018 03/17/18 | Pending | -- | -- | -- |
| 03/08/2018 03/08/18 | For Sale | $139,900 | -- | $104 / Sq Ft |
Tax History Compared to Growth
Tax History
| Year | Tax Paid | Tax Assessment Tax Assessment Total Assessment is a certain percentage of the fair market value that is determined by local assessors to be the total taxable value of land and additions on the property. | Land | Improvement |
|---|---|---|---|---|
| 2024 | $1,988 | $81,585 | $17,197 | $64,388 |
| 2023 | $1,988 | $75,238 | $17,197 | $58,041 |
| 2022 | $1,637 | $64,974 | $13,414 | $51,560 |
| 2021 | $1,509 | $57,496 | $12,250 | $45,246 |
| 2020 | $1,437 | $53,715 | $10,892 | $42,823 |
| 2019 | $1,309 | $49,106 | $10,504 | $38,602 |
| 2018 | $1,275 | $47,725 | $10,601 | $37,124 |
| 2017 | $1,182 | $44,219 | $10,116 | $34,103 |
| 2016 | $1,158 | $44,982 | $9,510 | $35,472 |
| 2015 | $1,168 | $45,274 | $8,637 | $36,637 |
| 2014 | $1,107 | $42,503 | $8,928 | $33,575 |
Agents Affiliated with this Home
-
B
Seller's Agent in 2018
Brigitte Cozart
Grimaud Reeves Realty, Llc
-
Leroy Hammond

Buyer's Agent in 2018
Leroy Hammond
Keller Williams Realty Augusta
(803) 218-8392
136 Total Sales
Map
Source: REALTORS® of Greater Augusta
MLS Number: 424264
APN: 061-1009
- 510 Sweet Meadow Dr
- 2130 Sylvan Lake Dr
- 505 Sweet Meadow Dr
- 4804 High Meadows Dr
- 4801 High Meadows Dr
- 207 High Meadows Cir
- 2028 Sylvan Lake Dr
- 1108 Jolly Ln
- 1116 Jolly Ln
- 1622 Sweet Meadow Ln
- 1128 Jolly Ln
- 1417 Summit Way
- 911 Niagra Falls
- 614 Hope St
- 2038 Shoreline Dr
- 624 Hope St
- 618 Hope St
- 626 Hope St
- 616 Hope St
- 5416 Texel Ln
- 324 Bowen Falls
- 326 Bowen Falls
- 320 Bowen Falls
- 328 Bowen Falls
- 318 Bowen Falls
- 316 Bowen Falls
- 314 Bowen Falls
- 325 Bowen Falls
- 327 Bowen Falls
- 323 Bowen Falls
- 444 Bowen Falls
- 338 Bowen Falls
- 329 Bowen Falls
- 333 Bowen Falls
- 442 Bowen Falls
- 317 Bowen Falls
- 412 Bowen Falls
- 410 Bowen Falls
- 340 Bowen Falls
- 414 Bowen Falls

