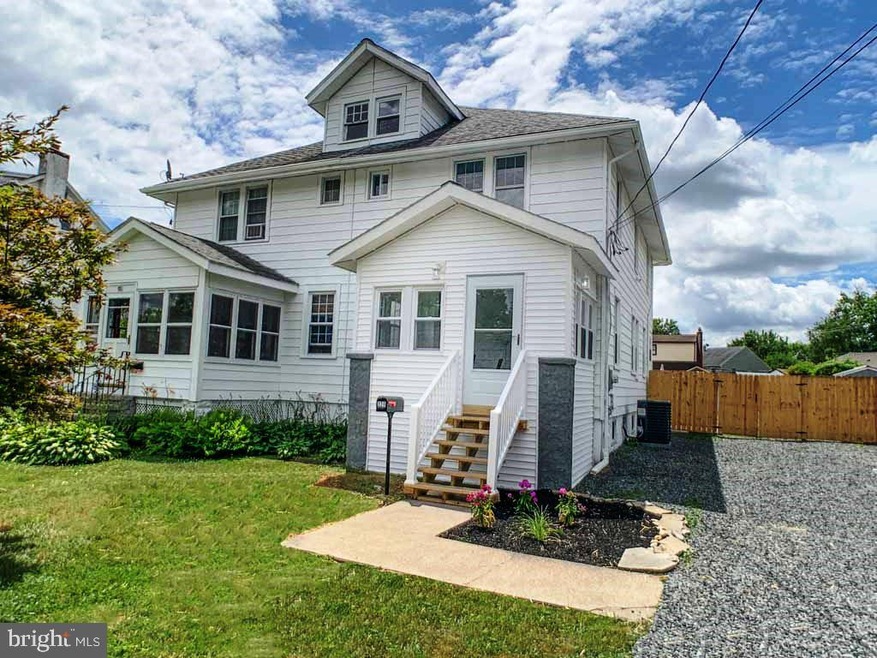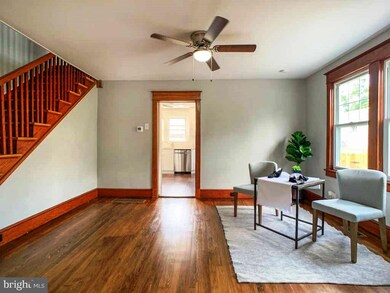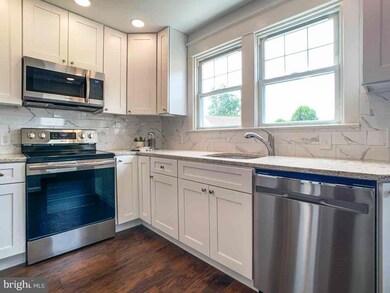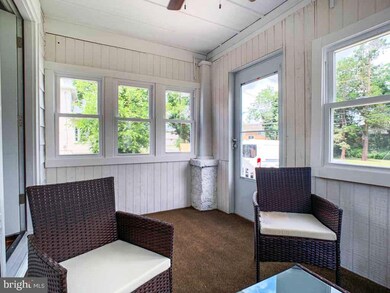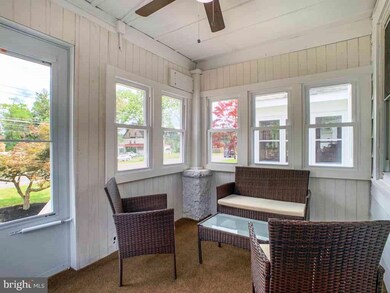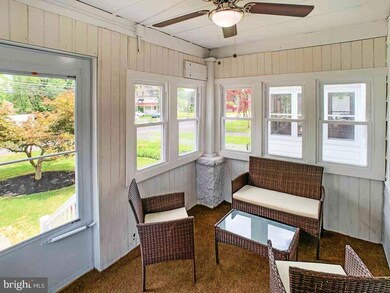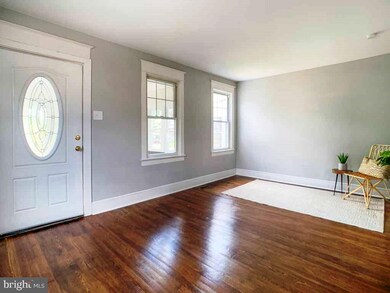
324 Durham Rd Langhorne, PA 19047
Middletown Township NeighborhoodEstimated Value: $304,000 - $391,000
Highlights
- Straight Thru Architecture
- No HOA
- Living Room
- Wood Flooring
- Screened Porch
- Central Air
About This Home
As of August 2020NEW! New! New! Artfully restored top to bottom with top grade materials and craftmanship! Brand New Kitchen, flooring, granite, cabinets, tile backsplash, all new stainless steel appliances, LED lighting. New Powder Room with pocket door, New Laundry room with New stackable washer/dryer. Dining room restored to glory with rich stained trim molding with refinished hardwood floors continue through to the Living room . Front enclosed porch is fully insulated with ceiling fan; open the Etched glass front door and Voila added comfortable living space. Restored stained staircase takes you to 3 Bedrooms with natural restored hardwood floors with ample closets, New Lighting, New Ceiling Fans; Don t miss the period glass door knobs! King size main bedroom includes a huge closet with organizers and heat/cooling! Pocket door to the Main Bathroom Newly refinished with contemporary flair. Do Not Miss the Attic pull down stairs, floored front to back walkable. Pocket door to the basement is bright and dry, features New 200 circuit panel, New Central High efficiency Heat Pump (heat and central air), new French drain, New Water Heater, New exit door to Bilco doors, New Concrete Patio, New Sump Pump. New meter and mast; New Privacy Fence; 5 ton of fresh stone on driveway. NEW, NEW, NEW! French drain, New Water Heater, New exit door to Bilco doors, New Concrete Patio, New Sump Pump. New meter and mast; New Privacy Fence. NEW, NEW, NEW!
Last Agent to Sell the Property
Keller Williams Real Estate-Langhorne License #RS206818L Listed on: 07/02/2020

Townhouse Details
Home Type
- Townhome
Est. Annual Taxes
- $2,420
Year Built
- Built in 1930
Lot Details
- 6,000 Sq Ft Lot
- Lot Dimensions are 40.00 x 150.00
Parking
- Driveway
Home Design
- Semi-Detached or Twin Home
- Straight Thru Architecture
- Frame Construction
Interior Spaces
- 1,296 Sq Ft Home
- Property has 2 Levels
- Ceiling Fan
- Living Room
- Dining Room
- Screened Porch
- Wood Flooring
- Partially Finished Basement
- Basement Fills Entire Space Under The House
Bedrooms and Bathrooms
- 3 Bedrooms
Schools
- Hoover Elementary School
- Maple Point Middle School
- Neshaminy High School
Utilities
- Central Air
- Heat Pump System
- 200+ Amp Service
- Electric Water Heater
Community Details
- No Home Owners Association
- Langhorne Gables Subdivision
Listing and Financial Details
- Tax Lot 056
- Assessor Parcel Number 22-041-056
Ownership History
Purchase Details
Home Financials for this Owner
Home Financials are based on the most recent Mortgage that was taken out on this home.Purchase Details
Home Financials for this Owner
Home Financials are based on the most recent Mortgage that was taken out on this home.Purchase Details
Purchase Details
Similar Homes in Langhorne, PA
Home Values in the Area
Average Home Value in this Area
Purchase History
| Date | Buyer | Sale Price | Title Company |
|---|---|---|---|
| Delange Scott | $283,000 | Cross Keys Abstract & Assura | |
| Aj Schneider Real Estate Llc | $150,000 | Bucks Cnty Abstract Svcs Llc | |
| Wicks Thomas | $90,500 | -- | |
| Cronk | $50,000 | -- |
Mortgage History
| Date | Status | Borrower | Loan Amount |
|---|---|---|---|
| Open | Delange Scott | $275,480 | |
| Closed | Delange Scott | $266,950 | |
| Previous Owner | Aj Schneider Real Estate Llc | $150,000 |
Property History
| Date | Event | Price | Change | Sq Ft Price |
|---|---|---|---|---|
| 08/31/2020 08/31/20 | Sold | $283,000 | -5.4% | $218 / Sq Ft |
| 08/21/2020 08/21/20 | For Sale | $299,000 | 0.0% | $231 / Sq Ft |
| 07/11/2020 07/11/20 | Pending | -- | -- | -- |
| 07/02/2020 07/02/20 | For Sale | $299,000 | +99.3% | $231 / Sq Ft |
| 04/30/2020 04/30/20 | Sold | $150,000 | 0.0% | $116 / Sq Ft |
| 03/13/2020 03/13/20 | Off Market | $150,000 | -- | -- |
| 03/12/2020 03/12/20 | Pending | -- | -- | -- |
| 03/11/2020 03/11/20 | For Sale | $149,900 | -- | $116 / Sq Ft |
Tax History Compared to Growth
Tax History
| Year | Tax Paid | Tax Assessment Tax Assessment Total Assessment is a certain percentage of the fair market value that is determined by local assessors to be the total taxable value of land and additions on the property. | Land | Improvement |
|---|---|---|---|---|
| 2024 | $2,525 | $11,600 | $2,000 | $9,600 |
| 2023 | $2,485 | $11,600 | $2,000 | $9,600 |
| 2022 | $2,420 | $11,600 | $2,000 | $9,600 |
| 2021 | $2,420 | $11,600 | $2,000 | $9,600 |
| 2020 | $2,391 | $11,600 | $2,000 | $9,600 |
| 2019 | $2,338 | $11,600 | $2,000 | $9,600 |
| 2018 | $2,295 | $11,600 | $2,000 | $9,600 |
| 2017 | $2,236 | $11,600 | $2,000 | $9,600 |
| 2016 | $2,236 | $11,600 | $2,000 | $9,600 |
| 2015 | $2,425 | $11,600 | $2,000 | $9,600 |
| 2014 | $2,425 | $11,600 | $2,000 | $9,600 |
Agents Affiliated with this Home
-
Diane Loomis

Seller's Agent in 2020
Diane Loomis
Keller Williams Real Estate-Langhorne
(267) 307-3052
45 in this area
181 Total Sales
-
Kimberly Schreiner

Seller's Agent in 2020
Kimberly Schreiner
RE/MAX
(215) 510-2149
3 in this area
25 Total Sales
-
Caroline Lavenduski

Buyer's Agent in 2020
Caroline Lavenduski
Keller Williams Real Estate-Langhorne
(215) 534-5701
8 in this area
47 Total Sales
Map
Source: Bright MLS
MLS Number: PABU500520
APN: 22-041-056
- 422 Jefferson Ave
- 179 Durham Rd
- 473 Monroe Ave
- 434 Quincy Ave
- 442 Washington Ave
- 24 W Lincoln Hwy
- 56 W Lincoln Hwy
- 620 Durham Rd
- 566 Bellevue Ave
- 719 Bellevue Ave
- 4 E Fairview Ave
- 741 Bellevue Ave
- 600 Trenton Rd
- L:070 Trenton Rd
- 745 Sparrow Ln Unit 5C1
- 110 Deep Dale Dr E Unit E
- 2 E Fairview Ave
- 704 E Parker St Unit C1
- 10 Mccarthy Ave
- 20 Hollow Rd
